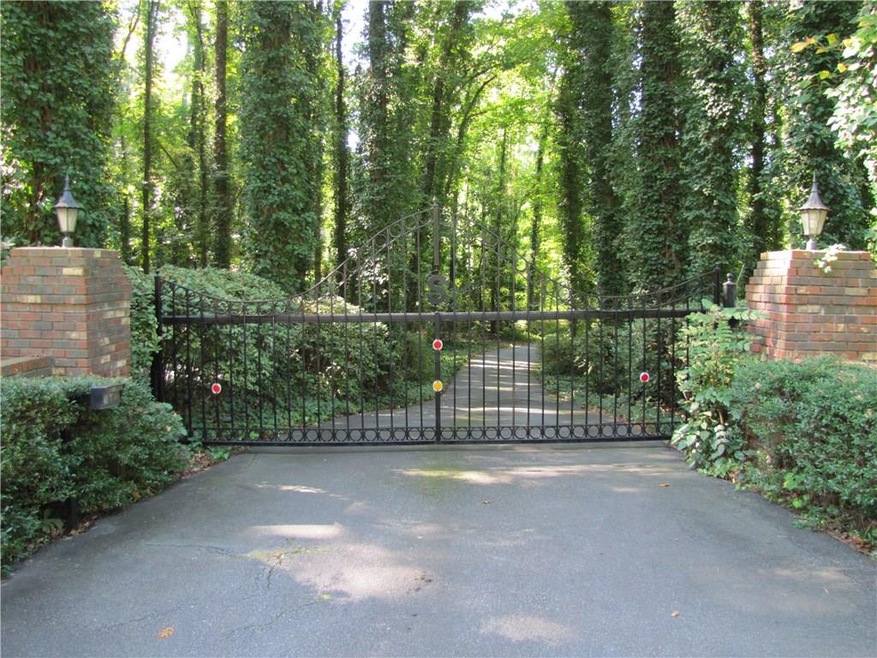
$835,000
- 4 Beds
- 4.5 Baths
- 4,233 Sq Ft
- 95 Nesbit Reserve Ct
- Alpharetta, GA
Ultimate in luxury living with this exceptional, better-than-new home in a sought-after, convenient location. Featuring exquisite craftsmanship, this residence offers unparalleled elegance and comfort. The stately 8-foot mahogany entry door opens to a grand two-story foyer with formal dining or a study to the left. Venture to the main living space, the gourmet kitchen, complete with an oversized
The Regan Maki Team Ansley RE | Christie's Int'l RE
