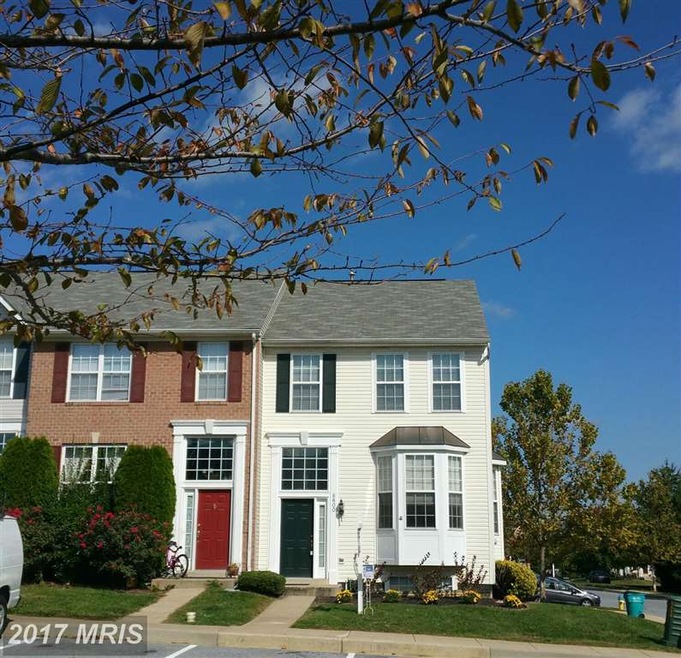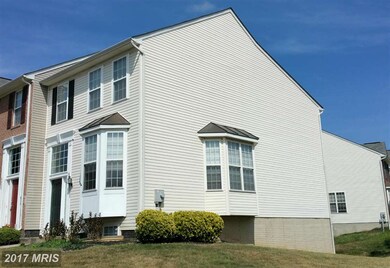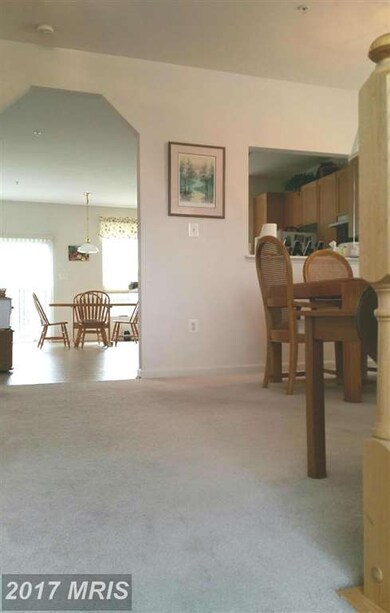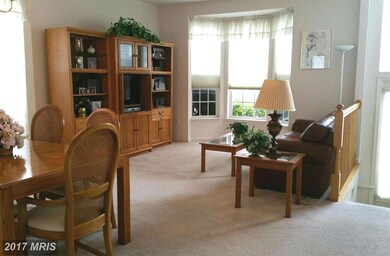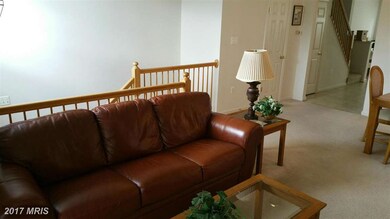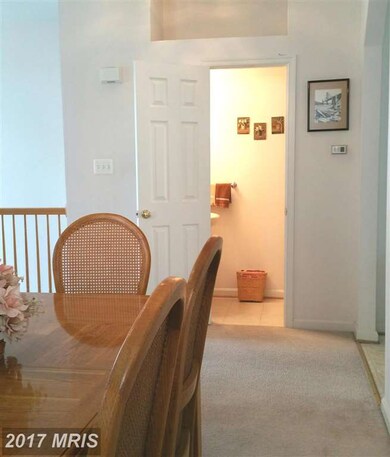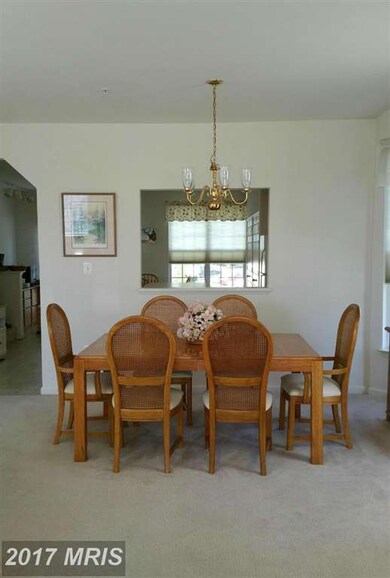
6600 Duncan Place Frederick, MD 21703
Highlights
- Fitness Center
- Dual Staircase
- Attic
- Open Floorplan
- Colonial Architecture
- Sun or Florida Room
About This Home
As of May 2022Bright sunny end unit, settle in for winter festivities. Neutral thru-out, big open walk-out basement w 3rd full bath & FP to enjoy when temps cools off. potential 4th BR can easily be fin. on lower level but is great for storage too. MBR has super bath w/garden tub and sitting rm.in Bump out area, useful for many things! Morning rm. in kitchen w/ added SUPER Wall pantry! Can settle when you can
Last Agent to Sell the Property
EXP Realty, LLC License #SL3503061 Listed on: 09/28/2015

Townhouse Details
Home Type
- Townhome
Est. Annual Taxes
- $2,726
Year Built
- Built in 2002
Lot Details
- 2,880 Sq Ft Lot
- 1 Common Wall
- Landscaped
- Property is in very good condition
HOA Fees
- $58 Monthly HOA Fees
Parking
- 2 Assigned Parking Spaces
Home Design
- Colonial Architecture
- Composition Roof
- Vinyl Siding
Interior Spaces
- Property has 3 Levels
- Open Floorplan
- Dual Staircase
- Crown Molding
- Ceiling Fan
- Fireplace Mantel
- Double Pane Windows
- Insulated Windows
- Window Treatments
- Bay Window
- Sliding Doors
- Living Room
- Combination Kitchen and Dining Room
- Game Room
- Sun or Florida Room
- Storage Room
- Utility Room
- Attic
Kitchen
- Breakfast Room
- Eat-In Kitchen
- Electric Oven or Range
- Range Hood
- Dishwasher
- Kitchen Island
- Disposal
Bedrooms and Bathrooms
- 3 Bedrooms
- En-Suite Primary Bedroom
- En-Suite Bathroom
- 3.5 Bathrooms
Laundry
- Dryer
- Washer
Partially Finished Basement
- Walk-Out Basement
- Connecting Stairway
- Front and Rear Basement Entry
- Natural lighting in basement
Outdoor Features
- Porch
Utilities
- Cooling Available
- 90% Forced Air Heating System
- Heat Pump System
- Electric Water Heater
Listing and Financial Details
- Home warranty included in the sale of the property
- Tax Lot 384
- Assessor Parcel Number 1101036343
Community Details
Overview
- Association fees include snow removal, pool(s), recreation facility
- Built by AUSHERMAN
- Wellington Trace Community
- Wellington Trace Subdivision
Recreation
- Tennis Courts
- Community Playground
- Fitness Center
- Community Pool
Ownership History
Purchase Details
Purchase Details
Home Financials for this Owner
Home Financials are based on the most recent Mortgage that was taken out on this home.Purchase Details
Home Financials for this Owner
Home Financials are based on the most recent Mortgage that was taken out on this home.Purchase Details
Purchase Details
Similar Homes in Frederick, MD
Home Values in the Area
Average Home Value in this Area
Purchase History
| Date | Type | Sale Price | Title Company |
|---|---|---|---|
| Quit Claim Deed | -- | None Listed On Document | |
| Deed | -- | None Listed On Document | |
| Deed | $255,000 | King Title Company Inc | |
| Deed | $249,900 | -- | |
| Deed | $233,505 | -- |
Mortgage History
| Date | Status | Loan Amount | Loan Type |
|---|---|---|---|
| Previous Owner | $244,315 | VA | |
| Previous Owner | $260,482 | VA | |
| Closed | -- | No Value Available |
Property History
| Date | Event | Price | Change | Sq Ft Price |
|---|---|---|---|---|
| 05/06/2022 05/06/22 | Sold | $420,000 | +6.4% | $181 / Sq Ft |
| 04/11/2022 04/11/22 | Pending | -- | -- | -- |
| 04/06/2022 04/06/22 | For Sale | $394,900 | -6.0% | $170 / Sq Ft |
| 04/05/2022 04/05/22 | Off Market | $420,000 | -- | -- |
| 03/20/2022 03/20/22 | Pending | -- | -- | -- |
| 03/17/2022 03/17/22 | For Sale | $394,900 | +54.9% | $170 / Sq Ft |
| 12/17/2015 12/17/15 | Sold | $255,000 | 0.0% | $152 / Sq Ft |
| 10/27/2015 10/27/15 | Pending | -- | -- | -- |
| 10/20/2015 10/20/15 | Price Changed | $255,000 | -3.8% | $152 / Sq Ft |
| 10/07/2015 10/07/15 | For Sale | $265,000 | +3.9% | $158 / Sq Ft |
| 09/28/2015 09/28/15 | Off Market | $255,000 | -- | -- |
Tax History Compared to Growth
Tax History
| Year | Tax Paid | Tax Assessment Tax Assessment Total Assessment is a certain percentage of the fair market value that is determined by local assessors to be the total taxable value of land and additions on the property. | Land | Improvement |
|---|---|---|---|---|
| 2025 | $3,724 | $341,667 | -- | -- |
| 2024 | $3,724 | $300,300 | $95,000 | $205,300 |
| 2023 | $3,468 | $291,067 | $0 | $0 |
| 2022 | $3,361 | $281,833 | $0 | $0 |
| 2021 | $3,226 | $272,600 | $75,000 | $197,600 |
| 2020 | $3,227 | $267,867 | $0 | $0 |
| 2019 | $3,144 | $263,133 | $0 | $0 |
| 2018 | $3,028 | $258,400 | $75,000 | $183,400 |
| 2017 | $2,889 | $258,400 | $0 | $0 |
| 2016 | $2,841 | $241,200 | $0 | $0 |
| 2015 | $2,841 | $232,600 | $0 | $0 |
| 2014 | $2,841 | $232,600 | $0 | $0 |
Agents Affiliated with this Home
-
Nideen Morrison

Seller's Agent in 2022
Nideen Morrison
Charis Realty Group
(301) 514-5987
12 in this area
89 Total Sales
-
Flor Ramirez

Buyer's Agent in 2022
Flor Ramirez
Flores Realty
(240) 671-4530
3 in this area
96 Total Sales
-
Valyrie Ellis

Seller's Agent in 2015
Valyrie Ellis
EXP Realty, LLC
(301) 606-6935
2 Total Sales
-
Chase Freeman

Buyer's Agent in 2015
Chase Freeman
Keller Williams Legacy
(443) 392-2798
233 Total Sales
Map
Source: Bright MLS
MLS Number: 1001190807
APN: 01-036343
- 6577 Duncan Place
- 5168 Tiverton Ct
- 5078 Croydon Terrace
- 5086 Stapleton Terrace
- 4900 Arctic Tern Ct
- 4914 Edgeware Terrace
- 6611 Eider Ct
- 6658 Seagull Ct
- 5006 Saint Simon Ct
- 6501 Walcott Ln Unit 202
- 4718 Cambria Rd
- 4716 Cambria Rd
- 6776 Wood Duck Ct
- 6784 Wood Duck Ct
- 6388 Betty Linton Ln
- 6394 Betty Linton Ln
- 6480 Calverton Dr Unit 101
- 6600 Gooseander Ct
- 6464 Walcott Ln
- 5004 Mallard Ln
