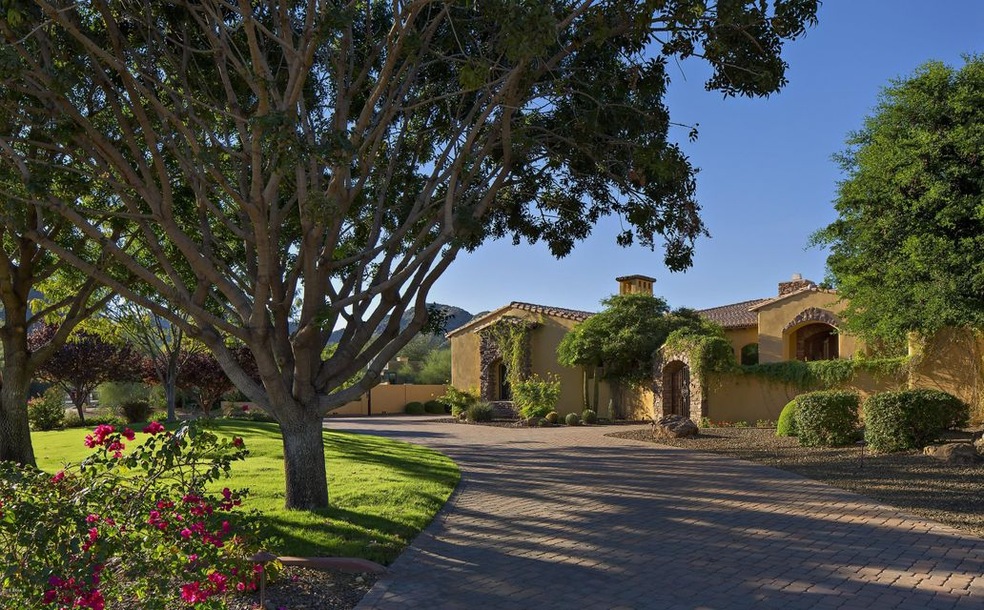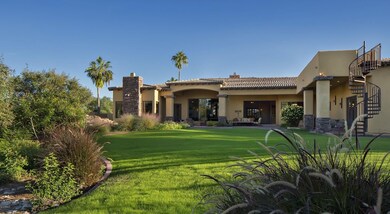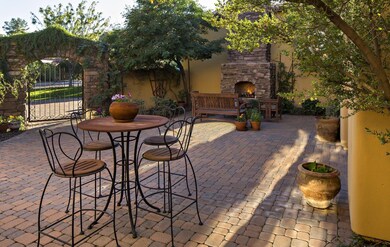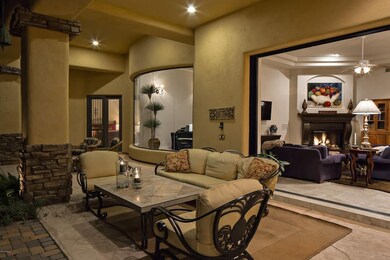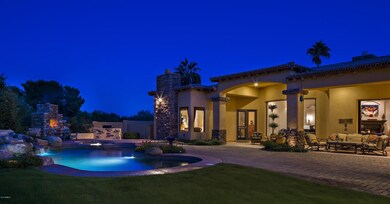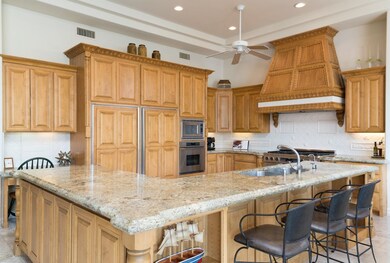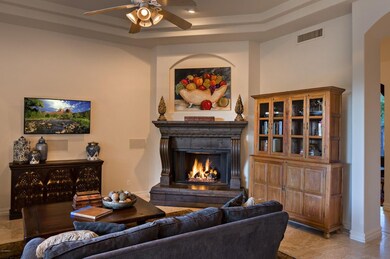
6600 E Hummingbird Ln Paradise Valley, AZ 85253
Paradise Valley NeighborhoodEstimated Value: $4,010,000 - $6,258,000
Highlights
- Play Pool
- RV Gated
- 1.13 Acre Lot
- Kiva Elementary School Rated A
- Sitting Area In Primary Bedroom
- Mountain View
About This Home
As of December 2016Heart of Paradise Valley. Gated courtyard welcomes you and foyer showcases resort style backyard. Single level home. 5 bedrooms (all en suite), office and media room. Gourmet kitchen opens to the family room with views to the amazing backyard. Sliding glass doors disappear to create an indoor/outdoor living space with views of pool, waterfall, fireplace, built-in BBQ, and large grassy area that includes a putting green. Desirable north/south exposure. Mountain views, privacy and luxurious living in Paradise!
Home Details
Home Type
- Single Family
Est. Annual Taxes
- $12,311
Year Built
- Built in 2002
Lot Details
- 1.13 Acre Lot
- Desert faces the front and back of the property
- Wrought Iron Fence
- Block Wall Fence
- Front and Back Yard Sprinklers
- Grass Covered Lot
Parking
- 3 Car Direct Access Garage
- Garage ceiling height seven feet or more
- Side or Rear Entrance to Parking
- Garage Door Opener
- Circular Driveway
- RV Gated
Home Design
- Santa Barbara Architecture
- Wood Frame Construction
- Tile Roof
- Stucco
Interior Spaces
- 5,914 Sq Ft Home
- 1-Story Property
- Central Vacuum
- Skylights
- Gas Fireplace
- Double Pane Windows
- Family Room with Fireplace
- 3 Fireplaces
- Mountain Views
- Security System Owned
Kitchen
- Built-In Microwave
- Dishwasher
- Kitchen Island
- Granite Countertops
Flooring
- Carpet
- Stone
Bedrooms and Bathrooms
- 5 Bedrooms
- Sitting Area In Primary Bedroom
- Fireplace in Primary Bedroom
- Walk-In Closet
- Primary Bathroom is a Full Bathroom
- 5.5 Bathrooms
- Dual Vanity Sinks in Primary Bathroom
- Bidet
- Hydromassage or Jetted Bathtub
- Bathtub With Separate Shower Stall
Laundry
- Laundry in unit
- Washer and Dryer Hookup
Pool
- Play Pool
- Heated Spa
Outdoor Features
- Covered patio or porch
- Outdoor Fireplace
- Built-In Barbecue
Schools
- Kiva Elementary School
- Mohave Middle School
- Saguaro High School
Utilities
- Refrigerated Cooling System
- Heating System Uses Natural Gas
- High Speed Internet
- Cable TV Available
Community Details
- No Home Owners Association
- Built by Catalina
- Metes And Bounds Subdivision
Listing and Financial Details
- Assessor Parcel Number 174-45-008-B
Ownership History
Purchase Details
Purchase Details
Home Financials for this Owner
Home Financials are based on the most recent Mortgage that was taken out on this home.Purchase Details
Purchase Details
Purchase Details
Home Financials for this Owner
Home Financials are based on the most recent Mortgage that was taken out on this home.Purchase Details
Purchase Details
Home Financials for this Owner
Home Financials are based on the most recent Mortgage that was taken out on this home.Similar Homes in the area
Home Values in the Area
Average Home Value in this Area
Purchase History
| Date | Buyer | Sale Price | Title Company |
|---|---|---|---|
| Halpern Barry D | $2,050,000 | First Arizona Title Agency | |
| Andresen Alan J | $2,575,000 | Russ Lyon Title Llc | |
| Carmody Sheila K | -- | Arizona Title Agency Inc | |
| Carmody Sheila K | $1,887,000 | Arizona Title Agency Inc | |
| Catalina Custom Homes Inc | $600,000 | Arizona Title Agency Inc | |
| Hague Gregory D | $490,000 | Arizona Title Agency Inc | |
| Evans Ronald Allen | -- | First American Title |
Mortgage History
| Date | Status | Borrower | Loan Amount |
|---|---|---|---|
| Previous Owner | Andresen Alan J | $417,000 | |
| Previous Owner | Andresen Alan | $417,000 | |
| Previous Owner | Andresen Alan J | $500,000 | |
| Previous Owner | Catalina Custom Homes Inc | $300,000 | |
| Previous Owner | Evans Ronald Allen | $239,750 |
Property History
| Date | Event | Price | Change | Sq Ft Price |
|---|---|---|---|---|
| 12/29/2016 12/29/16 | Sold | $2,050,000 | -6.7% | $347 / Sq Ft |
| 10/12/2016 10/12/16 | Pending | -- | -- | -- |
| 08/12/2016 08/12/16 | Price Changed | $2,197,000 | -1.5% | $371 / Sq Ft |
| 03/11/2016 03/11/16 | For Sale | $2,230,000 | -- | $377 / Sq Ft |
Tax History Compared to Growth
Tax History
| Year | Tax Paid | Tax Assessment Tax Assessment Total Assessment is a certain percentage of the fair market value that is determined by local assessors to be the total taxable value of land and additions on the property. | Land | Improvement |
|---|---|---|---|---|
| 2025 | $12,461 | $222,170 | -- | -- |
| 2024 | $12,281 | $211,591 | -- | -- |
| 2023 | $12,281 | $262,910 | $52,580 | $210,330 |
| 2022 | $11,756 | $202,360 | $40,470 | $161,890 |
| 2021 | $12,535 | $182,780 | $36,550 | $146,230 |
| 2020 | $12,691 | $180,300 | $36,060 | $144,240 |
| 2019 | $12,231 | $168,830 | $33,760 | $135,070 |
| 2018 | $13,073 | $181,500 | $36,300 | $145,200 |
| 2017 | $12,535 | $169,470 | $33,890 | $135,580 |
| 2016 | $12,994 | $170,600 | $34,120 | $136,480 |
| 2015 | $12,311 | $170,600 | $34,120 | $136,480 |
Agents Affiliated with this Home
-
Marcia Anderson

Seller's Agent in 2016
Marcia Anderson
Compass
(480) 560-0450
7 in this area
31 Total Sales
-
Trevor Halpern

Buyer's Agent in 2016
Trevor Halpern
eXp Realty
(602) 595-4200
15 in this area
192 Total Sales
Map
Source: Arizona Regional Multiple Listing Service (ARMLS)
MLS Number: 5415519
APN: 174-45-008B
- 6612 E Hummingbird Ln
- 6525 E Bluebird Ln
- 6512 E Hummingbird Ln
- 6516 E Meadowlark Ln
- 7150 N 64th Place
- 7201 N Mockingbird Ln
- 6836 E Hummingbird Ln
- 7610 N Mockingbird Ln
- 6515 E Stallion Rd
- 6850 E Joshua Tree Ln
- 6821 E Cactus Wren Rd
- 6620 E Stallion Rd
- 6862 E Joshua Tree Ln
- 6200 E Quartz Mountain Rd
- 6624 N 66th Place
- 6684 E Cactus Wren Rd
- 6940 E Indian Bend Rd
- 7003 E Avenida El Alba --
- 6700 E Cactus Wren Rd Unit 30
- 6112 E Quartz Mountain Rd
- 6600 E Hummingbird Ln
- 6538 E Hummingbird Ln
- 6612 E Hummingbird Ln
- 6612 E Hummingbird Ln
- 6612 E Hummingbird Ln
- 6624 E Hummingbird Ln
- 6536 E Hummingbird Ln
- 6601 E Hummingbird Ln
- 6539 E Bluebird Ln
- 6601 E Bluebird Ln
- 6627 E Hummingbird Ln
- 6535 E Bluebird Ln
- 6543 E Hummingbird Ln
- 6613 E Bluebird Ln
- 6700 E Hummingbird Ln
- 6514 E Hummingbird Ln
- 6655 E Hummingbird Ln
- 7127 N 66th St
- 6627 E Bluebird Ln
- 6627 E Bluebird Ln
