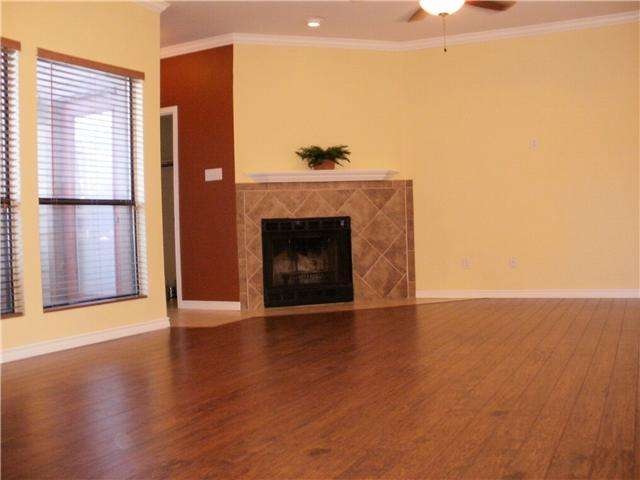
6600 Valleyside Rd Unit E28 Austin, TX 78731
Northwest Hills NeighborhoodHighlights
- In Ground Pool
- Deck
- Covered patio or porch
- Doss Elementary School Rated A
- Private Yard
- Crown Molding
About This Home
As of September 2020Updated condo in desirable Northwest Hills with a private front deck and rare fenced backyard! Large open living-dining with fireplace, bar area & great natural light. Kitchen updated with Silestone counters, stainless appliances, Bosch dishwasher. Master bath updated with oversized tub,recent faucets, sink, countertops, upgraded tile. Walk in closet, full size utility closet, ideal roommate plan. Community pool with attractive new deck, covered parking spot. Affordable, low maintenance & close-in!Restrictions: Yes
Last Agent to Sell the Property
Experience Austin Realty License #0451067 Listed on: 02/22/2013
Property Details
Home Type
- Condominium
Est. Annual Taxes
- $3,287
Year Built
- Built in 1984
Lot Details
- Wood Fence
- Private Yard
HOA Fees
- $283 Monthly HOA Fees
Home Design
- Slab Foundation
- Frame Construction
- Composition Roof
Interior Spaces
- 991 Sq Ft Home
- 1-Story Property
- Crown Molding
- Window Treatments
- Living Room with Fireplace
- Laundry in Hall
Kitchen
- Free-Standing Range
- Microwave
- Dishwasher
- Disposal
Flooring
- Laminate
- Tile
Bedrooms and Bathrooms
- 2 Main Level Bedrooms
- Walk-In Closet
- 2 Full Bathrooms
Home Security
Parking
- 2 Parking Spaces
- Carport
- Assigned Parking
Outdoor Features
- In Ground Pool
- Deck
- Covered patio or porch
Schools
- Doss Elementary School
- Murchison Middle School
- Anderson High School
Utilities
- Central Air
- Heating Available
- Phone Available
Listing and Financial Details
- Assessor Parcel Number 01350109270000
- 2% Total Tax Rate
Community Details
Overview
- Association fees include common area maintenance, insurance, landscaping, trash, water
- $285 HOA Transfer Fee
- Valleyside Place Condo Subdivision
- Mandatory home owners association
Recreation
- Community Pool
Security
- Fire and Smoke Detector
Ownership History
Purchase Details
Home Financials for this Owner
Home Financials are based on the most recent Mortgage that was taken out on this home.Similar Homes in Austin, TX
Home Values in the Area
Average Home Value in this Area
Purchase History
| Date | Type | Sale Price | Title Company |
|---|---|---|---|
| Vendors Lien | -- | None Available |
Mortgage History
| Date | Status | Loan Amount | Loan Type |
|---|---|---|---|
| Open | $175,000 | New Conventional | |
| Previous Owner | $231,800 | New Conventional | |
| Previous Owner | $107,125 | Unknown |
Property History
| Date | Event | Price | Change | Sq Ft Price |
|---|---|---|---|---|
| 09/11/2020 09/11/20 | Sold | -- | -- | -- |
| 08/23/2020 08/23/20 | Pending | -- | -- | -- |
| 08/21/2020 08/21/20 | For Sale | $255,000 | +2.0% | $257 / Sq Ft |
| 08/10/2018 08/10/18 | Sold | -- | -- | -- |
| 06/30/2018 06/30/18 | Pending | -- | -- | -- |
| 06/06/2018 06/06/18 | For Sale | $250,000 | +53.8% | $252 / Sq Ft |
| 06/25/2013 06/25/13 | Sold | -- | -- | -- |
| 06/03/2013 06/03/13 | Pending | -- | -- | -- |
| 05/24/2013 05/24/13 | Price Changed | $162,500 | 0.0% | $164 / Sq Ft |
| 05/24/2013 05/24/13 | For Sale | $162,500 | +6.6% | $164 / Sq Ft |
| 03/19/2013 03/19/13 | Off Market | -- | -- | -- |
| 02/28/2013 02/28/13 | Pending | -- | -- | -- |
| 02/22/2013 02/22/13 | For Sale | $152,500 | -- | $154 / Sq Ft |
Tax History Compared to Growth
Tax History
| Year | Tax Paid | Tax Assessment Tax Assessment Total Assessment is a certain percentage of the fair market value that is determined by local assessors to be the total taxable value of land and additions on the property. | Land | Improvement |
|---|---|---|---|---|
| 2023 | $5,147 | $366,782 | $77,869 | $288,913 |
| 2022 | $6,598 | $334,108 | $779 | $333,329 |
| 2021 | $4,297 | $197,421 | $779 | $196,642 |
| 2020 | $5,233 | $243,998 | $77,869 | $166,129 |
| 2018 | $5,285 | $238,727 | $77,869 | $160,858 |
| 2017 | $4,650 | $208,501 | $77,869 | $130,632 |
| 2016 | $4,349 | $195,000 | $77,869 | $117,131 |
| 2015 | $3,261 | $181,387 | $77,869 | $103,518 |
| 2014 | $3,261 | $137,022 | $77,869 | $59,153 |
Agents Affiliated with this Home
-
J
Seller's Agent in 2020
Jennifer Hart
Sky Realty
(512) 636-0468
1 in this area
8 Total Sales
-

Buyer's Agent in 2020
Michael Laibovitz
Select Austin Real Estate
(512) 791-7699
2 in this area
47 Total Sales
-

Seller's Agent in 2018
Grant Whittenberger
Outlaw Realty
(512) 762-1315
69 Total Sales
-
C
Seller's Agent in 2013
Cynthia Lyon
Experience Austin Realty
(512) 633-2183
1 Total Sale
-

Buyer's Agent in 2013
Monica Poss
Allure Real Estate
(512) 775-0974
80 Total Sales
Map
Source: Unlock MLS (Austin Board of REALTORS®)
MLS Number: 8407646
APN: 541649
- 6609 Valleyside Rd
- 6600 Valleyside Rd Unit E24
- 3431 N Hills Dr Unit 112
- 3431 N Hills Dr Unit 115
- 6489 Hart Ln
- 6501 E Hill Dr Unit 105
- 6501 E Hill Dr Unit 104
- 3508 Wendel Cove Unit H16
- 6108 Shadow Valley Dr Unit A
- 6108 Shadow Valley Dr Unit B
- 3102 Hunt Trail
- 3520 Highland View Dr
- 3012 Hunt Trail
- 3003 Mohawk Rd
- 6210 Shadow Valley Dr
- 6203 Shadow Mountain Cove
- 5912 Highland Hills Dr
- 3004 Hunt Trail
- 6910 Hart Ln Unit 807
- 5903 Overlook Dr
