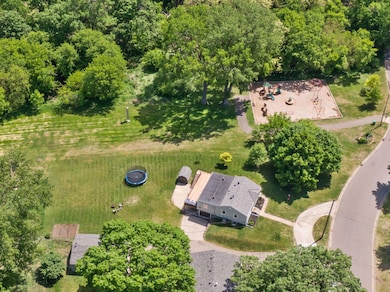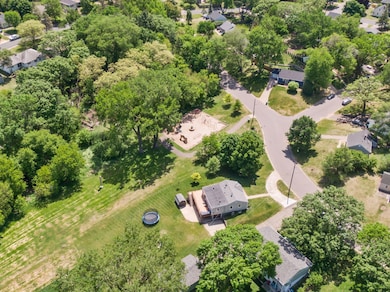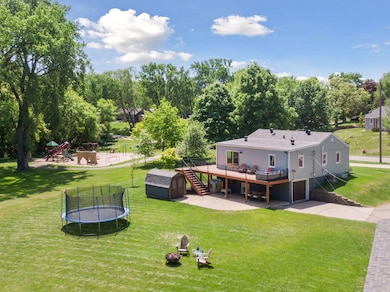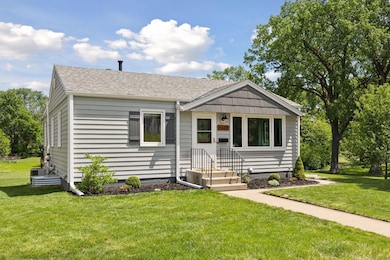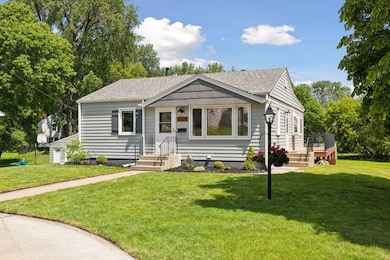
6600 W 18th St Saint Louis Park, MN 55426
Eliot NeighborhoodEstimated payment $2,809/month
Highlights
- Popular Property
- Stainless Steel Appliances
- Living Room
- No HOA
- The kitchen features windows
- 1-Story Property
About This Home
BEST AND FINAL OFFER REQUIRED BY 2:00pm SUNDAY THE 1ST OF JUNE!You will be pleasantly surprised when you open the door to this 4 bedroom, 2 bath home in the popular and convenient area of St. Louis Park! The kitchen/dining area was completely remodeled in 2016 - new cabinets, appliances, quartz countertops, subway tile backsplash, Kohler farmhouse sink, pantry with a barndoor, and new hardwood floors. Existing hardwood floors were refinished, main floor bath was updated, radon mitigation system, attic insulation, and huge deck were also done in 2016. New gutters and drain tile with sump pump in 2017. Finished basement in 2018 - new full bath, 4th bedroom, family room, and mudroom. Newer landscaping, garage door & washer/dryer. 3 Beds on the main level. Lots of storage. New roof in 2023. Furnace - 2015. Huge yard, next to a park and playground. Enjoy the deer, turkeys, and lots of birds from your deck. Convenient to 394 and walkable to West End. Nothing for you to do but move in and enjoy!
Home Details
Home Type
- Single Family
Est. Annual Taxes
- $5,077
Year Built
- Built in 1951
Lot Details
- 0.34 Acre Lot
- Lot Dimensions are 103x182x57x245
Parking
- 2 Car Garage
- Tuck Under Garage
Interior Spaces
- 1-Story Property
- Family Room
- Living Room
Kitchen
- Range
- Microwave
- Dishwasher
- Stainless Steel Appliances
- Disposal
- The kitchen features windows
Bedrooms and Bathrooms
- 4 Bedrooms
- 2 Full Bathrooms
Laundry
- Dryer
- Washer
Finished Basement
- Basement Fills Entire Space Under The House
- Sump Pump
- Drain
- Basement Storage
- Basement Window Egress
Utilities
- Forced Air Heating and Cooling System
Community Details
- No Home Owners Association
- Westwood Park 2Nd Add Subdivision
Listing and Financial Details
- Assessor Parcel Number 0511721440057
Map
Home Values in the Area
Average Home Value in this Area
Tax History
| Year | Tax Paid | Tax Assessment Tax Assessment Total Assessment is a certain percentage of the fair market value that is determined by local assessors to be the total taxable value of land and additions on the property. | Land | Improvement |
|---|---|---|---|---|
| 2023 | $4,903 | $371,900 | $175,200 | $196,700 |
| 2022 | $4,397 | $379,100 | $174,400 | $204,700 |
| 2021 | $3,735 | $335,700 | $151,700 | $184,000 |
| 2020 | $4,038 | $292,600 | $144,500 | $148,100 |
| 2019 | $3,630 | $302,200 | $137,700 | $164,500 |
| 2018 | $3,198 | $266,200 | $131,200 | $135,000 |
| 2017 | $2,616 | $199,600 | $103,800 | $95,800 |
| 2016 | $2,482 | $184,900 | $93,700 | $91,200 |
| 2015 | $2,561 | $184,900 | $87,600 | $97,300 |
| 2014 | -- | $171,200 | $83,100 | $88,100 |
Purchase History
| Date | Type | Sale Price | Title Company |
|---|---|---|---|
| Deed | -- | None Listed On Document | |
| Warranty Deed | $232,000 | Burnet Title |
Mortgage History
| Date | Status | Loan Amount | Loan Type |
|---|---|---|---|
| Previous Owner | $208,800 | New Conventional |
Similar Homes in Saint Louis Park, MN
Source: NorthstarMLS
MLS Number: 6726490
APN: 05-117-21-44-0057
- 1647 Jersey Ave S
- 1464 Idaho Ave S
- 1632 Alabama Ave S
- 1332 Jersey Ave S
- 1550 Zarthan Ave S Unit 512
- 7318 W 22nd St Unit 210
- 7414 W 22nd St Unit 204
- 2120 Ridge Dr Unit 34
- 7412 W 22nd St Unit 204
- 2110 Ridge Dr Unit 11
- 1604 Oregon Ave S
- 2200 Nevada Ave S Unit 320
- 2200 Nevada Ave S Unit 313
- 2220 Ridge Dr Unit 11
- 2220 Ridge Dr Unit 33
- 2250 Ridge Dr Unit 31
- 2250 Ridge Dr Unit 11
- 2260 Ridge Dr Unit 22
- 2208 Oregon Ct
- 2225 Oregon Ct

