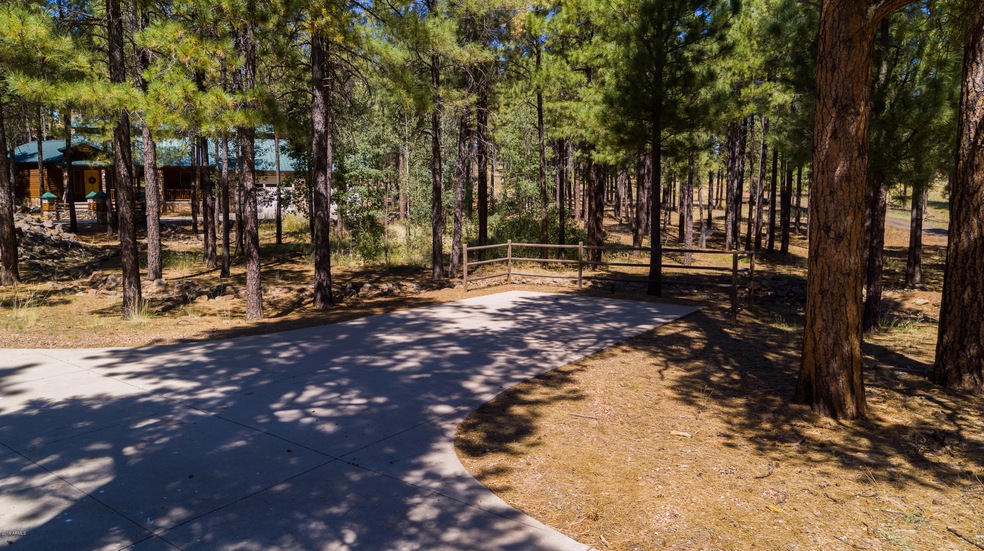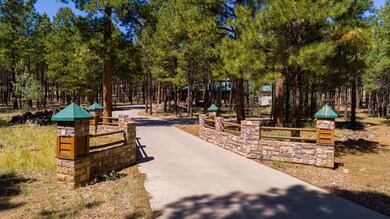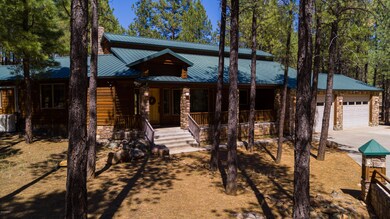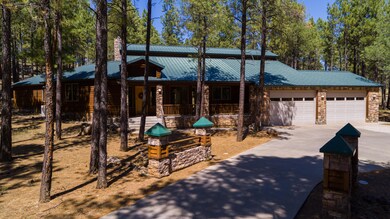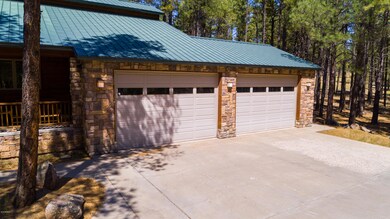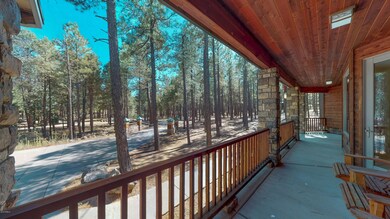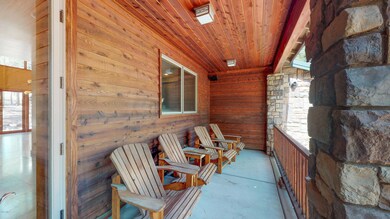
6600 W Belle Springs Way Flagstaff, AZ 86001
Estimated Value: $1,591,000 - $2,001,921
Highlights
- Horses Allowed On Property
- Two Primary Bathrooms
- Wood Flooring
- Manuel Demiguel Elementary School Rated A-
- Mountain View
- Hydromassage or Jetted Bathtub
About This Home
As of March 2020Spectacular 3 bedroom and Large Loft area that could be easily converted into a 4th bedroom, sits this Gorgeous Custom Luxury home on 5-acres that borders the National Forest. As you drive onto this mountain estate across a hydronic heated driveway, the custom amenities of this gorgeous home become apparent. Entering the solid oak door entry into the great room complimented with a hand designed knotty pine ceiling you will have a wide open view of natures finest. Travertine tile throughout the house. With in-floor heating, this luxury can be enjoyed all year. The quality shines through such features as a Knotty Pine Ceiling, Maple Cabinets, Trex-decking, and 2 fireplaces. Fantastic home for an investment property for use as an Air BnB or VRBO before and grossed almost 10kmo. This home is the complete package and will surpass your dreams. Schedule your private showing today!
Last Agent to Sell the Property
Versatile Properties License #SA585119000 Listed on: 11/14/2019
Co-Listed By
Melyssa Vaswani Solem
Metro Realty License #BR673196000
Home Details
Home Type
- Single Family
Est. Annual Taxes
- $4,212
Year Built
- Built in 2001
Lot Details
- 5 Acre Lot
- Cul-De-Sac
- Front and Back Yard Sprinklers
Parking
- 4 Car Direct Access Garage
- 6 Open Parking Spaces
- Garage ceiling height seven feet or more
- Garage Door Opener
Home Design
- Designed by Custom Architects
- Wood Frame Construction
- Metal Roof
- Stone Exterior Construction
Interior Spaces
- 3,362 Sq Ft Home
- 2-Story Property
- Ceiling height of 9 feet or more
- Ceiling Fan
- 2 Fireplaces
- Gas Fireplace
- Double Pane Windows
- Low Emissivity Windows
- Wood Frame Window
- Mountain Views
- Security System Owned
Kitchen
- Eat-In Kitchen
- Breakfast Bar
- Built-In Microwave
- Kitchen Island
- Granite Countertops
Flooring
- Wood
- Tile
Bedrooms and Bathrooms
- 3 Bedrooms
- Two Primary Bathrooms
- Primary Bathroom is a Full Bathroom
- 3 Bathrooms
- Dual Vanity Sinks in Primary Bathroom
- Hydromassage or Jetted Bathtub
- Bathtub With Separate Shower Stall
Outdoor Features
- Balcony
- Covered patio or porch
Schools
- Out Of Maricopa Cnty Elementary And Middle School
- Out Of Maricopa Cnty High School
Utilities
- Refrigerated Cooling System
- Floor Furnace
- Wall Furnace
- Propane
- Water Filtration System
- Shared Well
- Tankless Water Heater
- Septic Tank
- High Speed Internet
Additional Features
- ENERGY STAR Qualified Equipment for Heating
- Horses Allowed On Property
Community Details
- No Home Owners Association
- Association fees include no fees
- Built by Custom
- West Peak Subdivision
Listing and Financial Details
- Tax Lot 7
- Assessor Parcel Number 116-62-007
Ownership History
Purchase Details
Purchase Details
Home Financials for this Owner
Home Financials are based on the most recent Mortgage that was taken out on this home.Purchase Details
Home Financials for this Owner
Home Financials are based on the most recent Mortgage that was taken out on this home.Purchase Details
Home Financials for this Owner
Home Financials are based on the most recent Mortgage that was taken out on this home.Purchase Details
Home Financials for this Owner
Home Financials are based on the most recent Mortgage that was taken out on this home.Purchase Details
Purchase Details
Home Financials for this Owner
Home Financials are based on the most recent Mortgage that was taken out on this home.Purchase Details
Purchase Details
Similar Homes in Flagstaff, AZ
Home Values in the Area
Average Home Value in this Area
Purchase History
| Date | Buyer | Sale Price | Title Company |
|---|---|---|---|
| Eap Revocable Living Trust | -- | None Listed On Document | |
| Pirruccello Elaina A | $889,000 | Clear Ttl Agcy If Flagstaff | |
| Vance Susan K | -- | Driggs Title Agency Inc | |
| Hutchinson Susan K | $1,080,000 | Pioneer Title Agency Inc | |
| Hutchinson Susan K | -- | Pioneer Title Agency Inc | |
| Gabbard Donald F | -- | -- | |
| Gabbard Donald Floyd | $140,000 | Transnation Title Co | |
| Wong Fred F | -- | -- | |
| Wong Fred F | -- | Transamerica Title Co |
Mortgage History
| Date | Status | Borrower | Loan Amount |
|---|---|---|---|
| Previous Owner | Pirruccello Elaina A | $711,200 | |
| Previous Owner | Hutchinson Vance Susan | $0 | |
| Previous Owner | Vance Susan K | $417,000 | |
| Previous Owner | Hutchinson Susan K | $810,000 | |
| Previous Owner | Hutchinson Susan K | $810,000 | |
| Previous Owner | Gabbard Donald Floyd | $65,000 |
Property History
| Date | Event | Price | Change | Sq Ft Price |
|---|---|---|---|---|
| 03/02/2020 03/02/20 | Sold | $889,000 | -1.1% | $264 / Sq Ft |
| 12/18/2019 12/18/19 | Pending | -- | -- | -- |
| 11/25/2019 11/25/19 | Price Changed | $899,000 | -9.6% | $267 / Sq Ft |
| 11/14/2019 11/14/19 | For Sale | $995,000 | -- | $296 / Sq Ft |
Tax History Compared to Growth
Tax History
| Year | Tax Paid | Tax Assessment Tax Assessment Total Assessment is a certain percentage of the fair market value that is determined by local assessors to be the total taxable value of land and additions on the property. | Land | Improvement |
|---|---|---|---|---|
| 2024 | $4,642 | $163,755 | -- | -- |
| 2023 | $4,432 | $122,324 | $0 | $0 |
| 2022 | $4,089 | $88,238 | $0 | $0 |
| 2021 | $3,963 | $84,761 | $0 | $0 |
| 2020 | $3,836 | $78,264 | $0 | $0 |
| 2019 | $4,333 | $72,995 | $0 | $0 |
| 2018 | $4,212 | $67,030 | $0 | $0 |
| 2017 | $4,166 | $63,221 | $0 | $0 |
| 2016 | $4,178 | $50,184 | $0 | $0 |
| 2015 | $4,085 | $49,809 | $0 | $0 |
Agents Affiliated with this Home
-
Jeremy Solem

Seller's Agent in 2020
Jeremy Solem
Versatile Properties
(602) 327-7538
50 Total Sales
-
M
Seller Co-Listing Agent in 2020
Melyssa Vaswani Solem
Metro Realty
-
Jamie Wong

Buyer's Agent in 2020
Jamie Wong
RE/MAX
(480) 688-8808
226 Total Sales
-
J
Buyer's Agent in 2020
Jamie L Wong
RE/MAX
-
J
Buyer's Agent in 2020
Jaime L Shurts
RE/MAX
-
Carolyn Long

Buyer Co-Listing Agent in 2020
Carolyn Long
RE/MAX
(602) 679-0176
54 Total Sales
Map
Source: Arizona Regional Multiple Listing Service (ARMLS)
MLS Number: 6004663
APN: 116-62-007
- 3554 W Kiltie Loop
- 3565 W Kiltie Loop
- 6040 W Saskan Ranch Cir
- 5590 Dark Sky Dr
- 3810 S Brush Arbor
- 4420 W Braided Rein
- 4455 W Braided Rein
- 4195 Pack Saddle
- 5251 W Brackin Ranch Rd
- 2618 S Owen Way Unit Lot 12
- 3875 S Flagstaff Ranch Rd
- 3628 W Altair Way
- 4536 N Brackin Ranch Rd
- 3620 W Altair Way
- 4105 W Tack Room
- 3604 W Altair Way
- 3596 W Altair Way
- 4445 W Arabian Trail
- 2443 S Polaris Way
- 3608 W Modus Ln
- 6600 W Belle Springs Way
- 9650 W Belle Springs Way
- 6700 W Belle Springs Way
- 9635 W Belle Springs Way
- 0 W Belle Springs Way
- 6800 W Belle Springs Way
- 6400 W Belle Springs Way
- 6900 W Naval Observatory Rd
- 1 W Belle Springs Way Unit 1
- 1 W Belle Springs Way
- 6400 W Saskan Ranch Cir
- 1 Shadow Trail
- 6300 W Belle Springs Way
- 6300 W Belle Springs Way Unit 4
- 000 W Route 66
- 0 W Old Route 66
- 0 W Route 66
- 0000 W Route 66 Unit B
- 0 W Old Route 66 Unit 153663
- 6600 W Saskan Ranch Way
