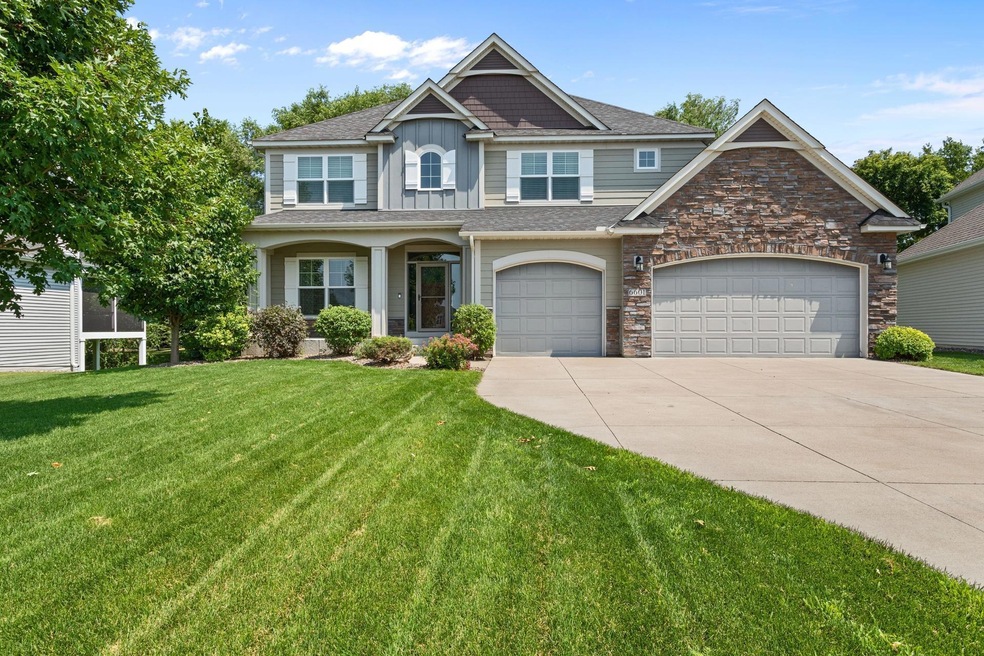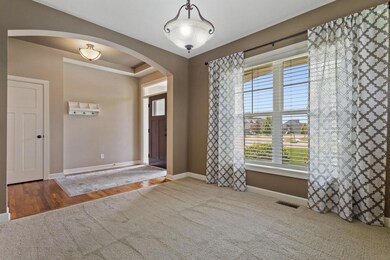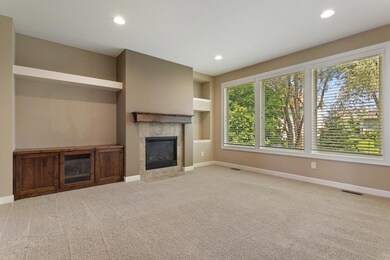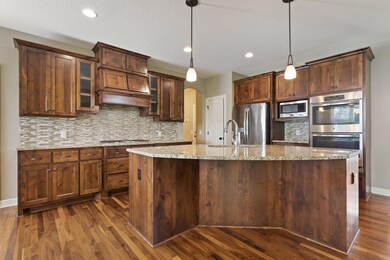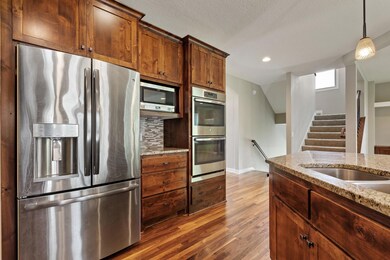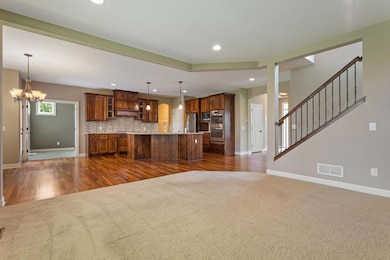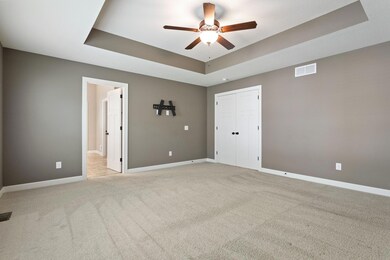
6601 104th Cir N Minneapolis, MN 55445
Northwoods NeighborhoodEstimated Value: $665,000 - $728,000
Highlights
- Deck
- The kitchen features windows
- 3 Car Attached Garage
- Den
- Porch
- Forced Air Heating and Cooling System
About This Home
As of February 2024Beautiful home with custom finishes located on a quiet cul-de-sac in desirable Oxbow Cove neighborhood. Main level has hardwood floors and open layout. Living room features gas-burning fireplace. Large, eat-in kitchen has granite counters, gas cooktop, double wall oven, and natural wood cabinets. Formal dining room. Side walk-out on the way to the lower level. Maintenance-free deck overlooks back yard. Upper level has 4 bedrooms and 3 baths; owner's suite with walk-in shower and double shower heads; Jack and Jill shared bath; 2nd ensuite bath. Neighborhood amenities include community pool, park, and playground. Close to shopping and dining. Near parks and trails, including Oak Grove Park and Rush Creek Regional Trail. Just a short distance from Elm Creek Park Reserve. Convenient freeway access (610 and 169). Osseo school district.
Home Details
Home Type
- Single Family
Est. Annual Taxes
- $8,240
Year Built
- Built in 2014
Lot Details
- 10,019 Sq Ft Lot
- Lot Dimensions are 79x140x76x120
- Few Trees
HOA Fees
- $87 Monthly HOA Fees
Parking
- 3 Car Attached Garage
- Garage Door Opener
Interior Spaces
- 2-Story Property
- Family Room
- Living Room with Fireplace
- Den
Kitchen
- Built-In Oven
- Cooktop
- Microwave
- Dishwasher
- Disposal
- The kitchen features windows
Bedrooms and Bathrooms
- 5 Bedrooms
Laundry
- Dryer
- Washer
Finished Basement
- Basement Fills Entire Space Under The House
- Drain
- Basement Window Egress
Outdoor Features
- Deck
- Porch
Utilities
- Forced Air Heating and Cooling System
Community Details
- Association fees include professional mgmt, recreation facility, shared amenities
- Rowcal (Oxbow Cove Hoa) Association, Phone Number (651) 233-1307
- Oxbow Cove Subdivision
Listing and Financial Details
- Assessor Parcel Number 0511921410041
Ownership History
Purchase Details
Home Financials for this Owner
Home Financials are based on the most recent Mortgage that was taken out on this home.Purchase Details
Purchase Details
Home Financials for this Owner
Home Financials are based on the most recent Mortgage that was taken out on this home.Similar Homes in Minneapolis, MN
Home Values in the Area
Average Home Value in this Area
Purchase History
| Date | Buyer | Sale Price | Title Company |
|---|---|---|---|
| Otunuga Sherifat | $710,000 | -- | |
| Anderson Kent D | $572,700 | Edina Realty Title Inc | |
| Wilke Jason R | $466,500 | Custom Home Builders Title L | |
| Jonathan Homes Of Mn Llc | $109,900 | Custom Home Builders Title L |
Mortgage History
| Date | Status | Borrower | Loan Amount |
|---|---|---|---|
| Open | Otunuga Sherifat | $568,000 | |
| Previous Owner | Wilke Jason R | $396,500 |
Property History
| Date | Event | Price | Change | Sq Ft Price |
|---|---|---|---|---|
| 02/15/2024 02/15/24 | Sold | $710,000 | -2.7% | $192 / Sq Ft |
| 12/31/2023 12/31/23 | Pending | -- | -- | -- |
| 11/17/2023 11/17/23 | Price Changed | $730,000 | -1.4% | $198 / Sq Ft |
| 08/09/2023 08/09/23 | Price Changed | $740,000 | -1.3% | $200 / Sq Ft |
| 07/11/2023 07/11/23 | For Sale | $750,000 | -- | $203 / Sq Ft |
Tax History Compared to Growth
Tax History
| Year | Tax Paid | Tax Assessment Tax Assessment Total Assessment is a certain percentage of the fair market value that is determined by local assessors to be the total taxable value of land and additions on the property. | Land | Improvement |
|---|---|---|---|---|
| 2023 | $8,822 | $614,900 | $143,500 | $471,400 |
| 2022 | $7,849 | $606,900 | $143,500 | $463,400 |
| 2021 | $7,412 | $548,500 | $90,000 | $458,500 |
| 2020 | $6,934 | $524,000 | $90,000 | $434,000 |
| 2019 | $6,941 | $468,000 | $90,000 | $378,000 |
| 2018 | $6,985 | $443,900 | $90,000 | $353,900 |
| 2017 | $7,135 | $431,000 | $90,000 | $341,000 |
| 2016 | $7,247 | $431,000 | $90,000 | $341,000 |
| 2015 | $185 | $0 | $0 | $0 |
Agents Affiliated with this Home
-
Lee Shelton

Seller's Agent in 2024
Lee Shelton
HomeAvenue Inc
(612) 597-3566
2 in this area
107 Total Sales
-
femi olowu

Buyer's Agent in 2024
femi olowu
Exactrealtygroup
(763) 321-8705
1 in this area
43 Total Sales
Map
Source: NorthstarMLS
MLS Number: 6398713
APN: 05-119-21-41-0041
- 7024 103rd Ave N
- 6519 102nd Ave N
- 5901 106th Ave N
- 10123 Yates Ave N
- 5631 103rd Ave N
- 10608 Toledo Dr N
- 10532 Sumter Ave N
- 11033 Douglas Ln N
- 6724 99th Ave N
- 5633 100th Ln N
- 11075 Colorado Ave N
- 10787 Unity Ln N
- 5201 107th Ave N
- 5460 100th Ln N
- 5233 108th Ave N
- 10924 Sumter Ave N
- 10025 Toledo Dr N
- 11312 Florida Ave N
- 10026 Scott Ave N
- 11124 Welcome Ave N
- 6601 104th Cir N
- xx01 104th Cir
- 6600 104th Cir N
- 6607 104th Cir N
- 6427 104th Ave N
- 10401 Florida Ave N
- 6606 104th Cir N
- 6613 104th Cir N
- 6423 104th Ave N
- 6619 104th Cir N
- XX08 104th Cir N
- 6612 104th Cir N
- 10407 Florida Ave N
- 6618 104th Cir N
- 6703 104th Cir N
- XX602 Florida Ave N
- XX608 Florida Ave N
- XX712 Florida Ave N
- XX400 Florida Ave N
- XX614 N Florida Ave
