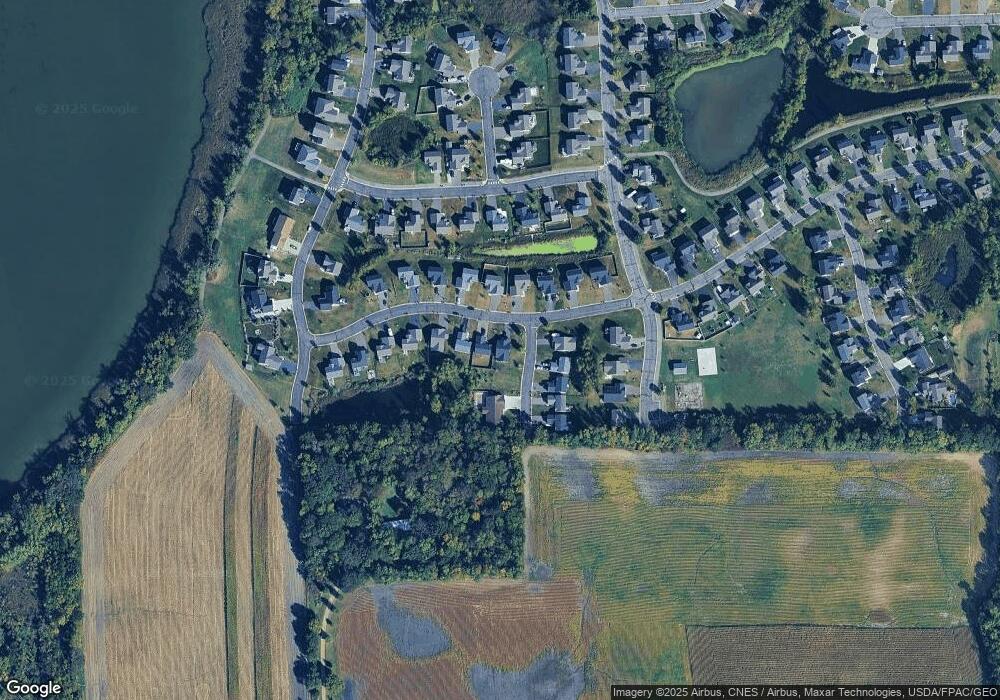6601 Craig Ave SW Waverly, MN 55390
Estimated Value: $338,000 - $350,000
2
Beds
2
Baths
1,481
Sq Ft
$233/Sq Ft
Est. Value
About This Home
This home is located at 6601 Craig Ave SW, Waverly, MN 55390 and is currently estimated at $345,650, approximately $233 per square foot. 6601 Craig Ave SW is a home located in Wright County with nearby schools including Humphrey Elementary School, Winsted Elementary School, and Howard Lake-Waverly-Winsted Middle School.
Ownership History
Date
Name
Owned For
Owner Type
Purchase Details
Closed on
Apr 26, 2022
Sold by
Jp Brooks Inc
Bought by
Wenande Brandon
Current Estimated Value
Home Financials for this Owner
Home Financials are based on the most recent Mortgage that was taken out on this home.
Original Mortgage
$314,900
Outstanding Balance
$295,046
Interest Rate
3.85%
Mortgage Type
New Conventional
Estimated Equity
$50,604
Purchase Details
Closed on
Jun 19, 2018
Sold by
Gb Land Llc
Bought by
Jp Brooks Inc
Home Financials for this Owner
Home Financials are based on the most recent Mortgage that was taken out on this home.
Original Mortgage
$1,000,000
Interest Rate
4.5%
Mortgage Type
Construction
Purchase Details
Closed on
Aug 31, 2011
Sold by
Lcf Funding I Llc
Bought by
Gb Land Llc
Create a Home Valuation Report for This Property
The Home Valuation Report is an in-depth analysis detailing your home's value as well as a comparison with similar homes in the area
Home Values in the Area
Average Home Value in this Area
Purchase History
| Date | Buyer | Sale Price | Title Company |
|---|---|---|---|
| Wenande Brandon | $314,900 | -- | |
| Jp Brooks Inc | $1,182,000 | Burnet Title | |
| Gb Land Llc | $300,000 | -- |
Source: Public Records
Mortgage History
| Date | Status | Borrower | Loan Amount |
|---|---|---|---|
| Open | Wenande Brandon | $314,900 | |
| Previous Owner | Jp Brooks Inc | $1,000,000 |
Source: Public Records
Tax History Compared to Growth
Tax History
| Year | Tax Paid | Tax Assessment Tax Assessment Total Assessment is a certain percentage of the fair market value that is determined by local assessors to be the total taxable value of land and additions on the property. | Land | Improvement |
|---|---|---|---|---|
| 2025 | $3,740 | $308,200 | $70,000 | $238,200 |
| 2024 | $3,754 | $309,400 | $78,000 | $231,400 |
| 2023 | $1,754 | $317,400 | $77,000 | $240,400 |
| 2022 | $742 | $155,700 | $65,000 | $90,700 |
| 2021 | $620 | $33,000 | $33,000 | $0 |
| 2020 | $638 | $25,000 | $25,000 | $0 |
| 2019 | $502 | $25,000 | $0 | $0 |
| 2018 | $512 | $17,500 | $0 | $0 |
| 2017 | $474 | $9,900 | $0 | $0 |
| 2016 | $486 | $0 | $0 | $0 |
| 2015 | $494 | $0 | $0 | $0 |
| 2014 | -- | $0 | $0 | $0 |
Source: Public Records
Map
Nearby Homes
- 6507 Dale Cir SW
- 6502 Dale Cir SW
- 419 66th St SW
- 2105 Birch Ln
- 2002 Apple Ln
- 2008 Apple Ln
- 2113 Birch Ln
- 2010 Apple Ln
- 331 Bavaria Ln
- 1012 Brandenburg Ln
- 815 Cologne Ln
- 1004 Brandenburg Cir
- 1766 US Highway 12 SW
- 1009 Brandenburg Ln
- 1002 Brandenburg Ln
- 1002 Brandenburg Cir
- 1004 Brandenburg Ln
- The Oak Ridge Plan at Carrigan Meadows
- The Waterford Plan at Carrigan Meadows
- The Madison Villa Plan at Carrigan Meadows
- 365 66th St SW
- Lot 5, Blk 66th St SW
- 6603 Craig Ave SW
- XXX 66th St SW
- 6602 Craig Ave SW
- 6600 Craig Ave SW
- 6604 Craig Ave SW
- 370 66th St SW
- XXXX SW 66th St
- 361 66th St SW
- 366 66th St SW
- 6607 Craig Ave SW
- 6606 Craig Ave SW
- 362 66th St SW
- 6608 Craig Ave SW
- 357 66th St SW
- L8 B6 66th St SW
- 374 66th St SW
- 360 66th St SW
- 6603 Dempsey Ave SW
