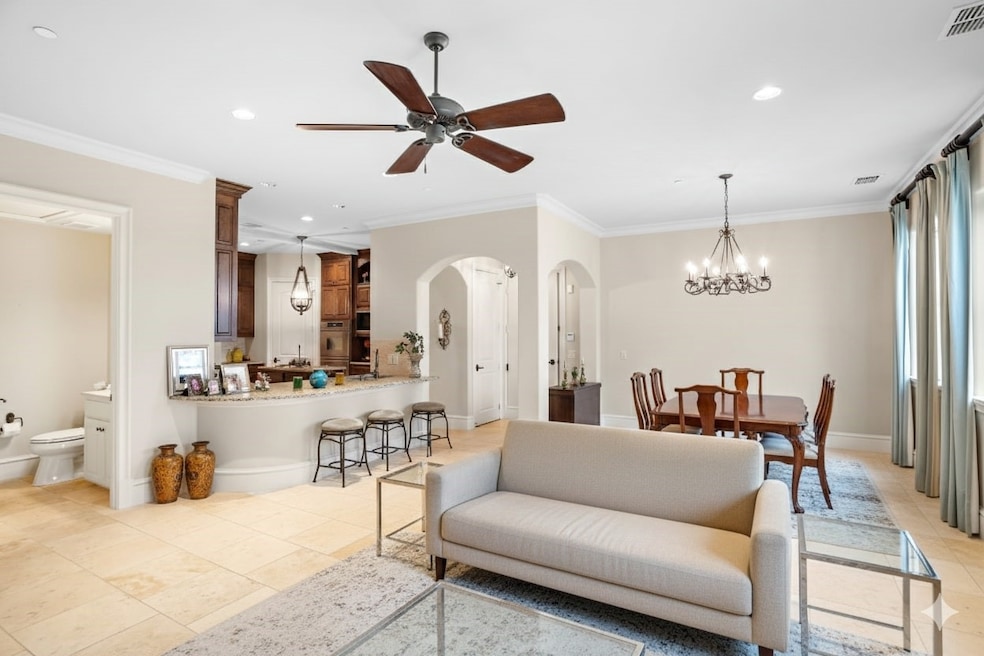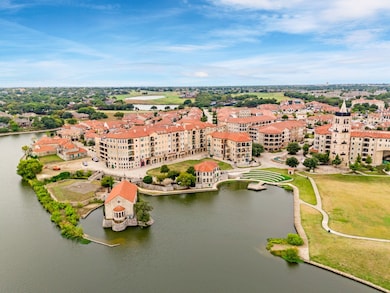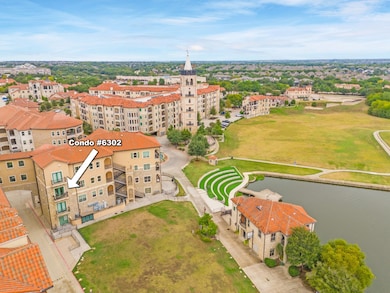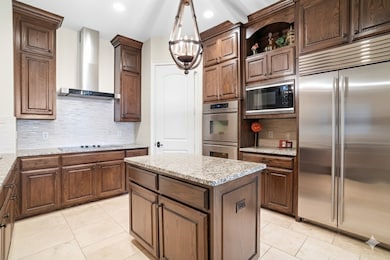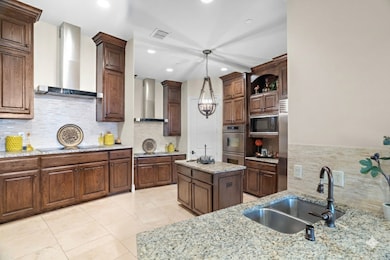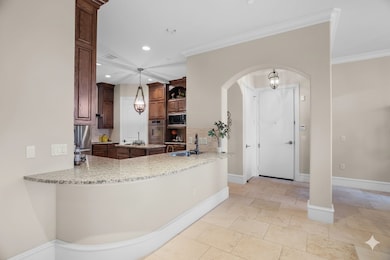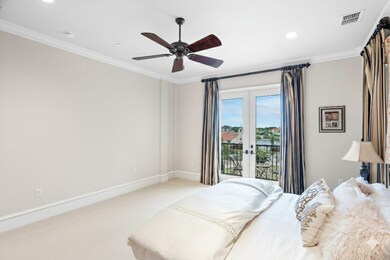
6601 Mediterranean Dr Unit 6302 McKinney, TX 75072
Stonebridge Ranch NeighborhoodEstimated payment $3,357/month
Highlights
- Lake Front
- 4.32 Acre Lot
- Granite Countertops
- Glen Oaks Elementary School Rated A
- Marble Flooring
- Balcony
About This Home
Welcome to 6601 Mediterranean Drive #6302—experience the magic of Adriatica Village, McKinney’s iconic lakeside oasis modeled after a charming Croatian town. This meticulously maintained 1-bedroom, 1.5-bath condo is a spacious retreat with 1,405 square feet of luxury, soaring ceilings, intricate crown molding, and elegant marble tile that set a warm European tone. Entertain in style with an open-concept living and dining room, chef’s kitchen with exotic granite, double ovens, induction cooktop and walk-in pantry, or retreat to your master suite's private balcony for breathtaking views of the lake and Bella Donna Chapel.? The spa-inspired ensuite boasts dual vanities, an oversized shower, and spacious closets. Enjoy your morning coffee on the balcony, stroll through walkable cobblestone streets, and indulge in a vibrant mix of shops and restaurants—all just steps away. Additional highlights include a storage unit, scenic walking trails, and security in a truly unique, storybook setting where every day feels like a European getaway. Don't miss the chance to own a piece of Adriatica’s unrivaled charm—schedule your private tour today
Listing Agent
Keller Williams NO. Collin Cty Brokerage Phone: 972-562-8883 License #0611495 Listed on: 10/29/2025

Property Details
Home Type
- Condominium
Est. Annual Taxes
- $8,467
Year Built
- Built in 2013
HOA Fees
- $440 Monthly HOA Fees
Parking
- 2 Car Attached Garage
- 2 Carport Spaces
- Additional Parking
- Assigned Parking
Home Design
- Slab Foundation
- Composition Roof
Interior Spaces
- 1,405 Sq Ft Home
- 1-Story Property
- Built-In Features
- Chandelier
- Decorative Lighting
Kitchen
- Electric Cooktop
- Dishwasher
- Granite Countertops
- Disposal
Flooring
- Carpet
- Marble
Bedrooms and Bathrooms
- 1 Bedroom
Schools
- Glenoaks Elementary School
- Mckinney Boyd High School
Additional Features
- Accessible Approach with Ramp
- Balcony
- Lake Front
- Cable TV Available
Community Details
- Greenhouse Management Association
- Harbor At Adriatica Residental Condo Subdivision
Listing and Financial Details
- Tax Lot 6302
- Assessor Parcel Number R1045900063021
Map
Home Values in the Area
Average Home Value in this Area
Tax History
| Year | Tax Paid | Tax Assessment Tax Assessment Total Assessment is a certain percentage of the fair market value that is determined by local assessors to be the total taxable value of land and additions on the property. | Land | Improvement |
|---|---|---|---|---|
| 2025 | $8,467 | $433,245 | $18,646 | $414,599 |
| 2024 | $8,467 | $478,028 | $18,646 | $467,860 |
| 2023 | $8,467 | $398,357 | $16,951 | $381,406 |
| 2022 | $6,909 | $344,741 | $12,713 | $332,028 |
| 2021 | $6,877 | $323,841 | $12,713 | $311,128 |
| 2020 | $6,673 | $295,255 | $12,713 | $282,542 |
| 2019 | $7,472 | $314,307 | $12,713 | $301,594 |
| 2018 | $7,460 | $306,707 | $8,193 | $298,514 |
| 2017 | $7,540 | $310,000 | $8,193 | $301,807 |
| 2016 | $7,408 | $304,978 | $8,193 | $296,785 |
| 2015 | $5,784 | $301,731 | $8,193 | $293,538 |
Property History
| Date | Event | Price | List to Sale | Price per Sq Ft | Prior Sale |
|---|---|---|---|---|---|
| 10/30/2025 10/30/25 | For Sale | $419,500 | +33.4% | $299 / Sq Ft | |
| 02/25/2021 02/25/21 | Sold | -- | -- | -- | View Prior Sale |
| 01/29/2021 01/29/21 | Pending | -- | -- | -- | |
| 01/20/2021 01/20/21 | For Sale | $314,500 | -- | $224 / Sq Ft |
Purchase History
| Date | Type | Sale Price | Title Company |
|---|---|---|---|
| Warranty Deed | -- | None Listed On Document | |
| Warranty Deed | -- | Chicago Title | |
| Vendors Lien | -- | None Available |
Mortgage History
| Date | Status | Loan Amount | Loan Type |
|---|---|---|---|
| Previous Owner | $196,023 | Purchase Money Mortgage |
About the Listing Agent

Carolyn Lafferty is a second generation realtor, where she started working behind the scenes within her mother's real estate business. Since taking over the family business & passion, she has become a Top 10% member of Keller Williams Realty McKinney. Carolyn's commitment to her clients is evident in her personalized approach and unwavering dedication. She takes pride in making the home buying or selling process seamless and enjoyable for her clients, ensuring they find their dream homes with
Carolyn's Other Listings
Source: North Texas Real Estate Information Systems (NTREIS)
MLS Number: 21096914
APN: R-10459-000-6302-1
- 6601 Mediterranean Dr Unit 6402
- 6707 Istina Dr
- 808 Creekline Way
- 10021 Virginia Pkwy
- 7006 Wellington Point Rd
- 6412 Saint Michael Dr
- 7011 Old York Rd
- 6001 Autumn Way
- 216 Orchard Park Ct
- 6801 Ventanna Ct
- 317 Gershwin Way
- 1308 Pecos Trail
- 615 Tribble Dr
- 512 Mozart Way
- 6217 Montage Dr
- 109 Haddington Ln
- 501 Maple Leaf Ln
- 1205 Stoneoak Dr
- 501 Clover Creek Dr
- 900 Autumn Ct
- 6675 Mediterranean Dr Unit 3304
- 375 Adriatic Pkwy
- 101 Goosewood Dr
- 6530 Virginia Pkwy
- 7101 Virginia Pkwy
- 317 Gershwin Way
- 420 Gershwin Way
- 401 Cottage Wood Dr
- 4803 Hunter Hurst Dr
- 505 Cottage Wood Dr
- 614 Tribble Dr
- 615 Tribble Dr
- 506 Clover Creek Dr
- 5907 Maize Ct
- 1609 Singletree Ct
- 5509 Pandale Valley Dr
- 5501 Pandale Valley Dr
- 504 Peterhouse Dr
- 5313 Comanche Wells Dr
- 612 Peterhouse Dr
