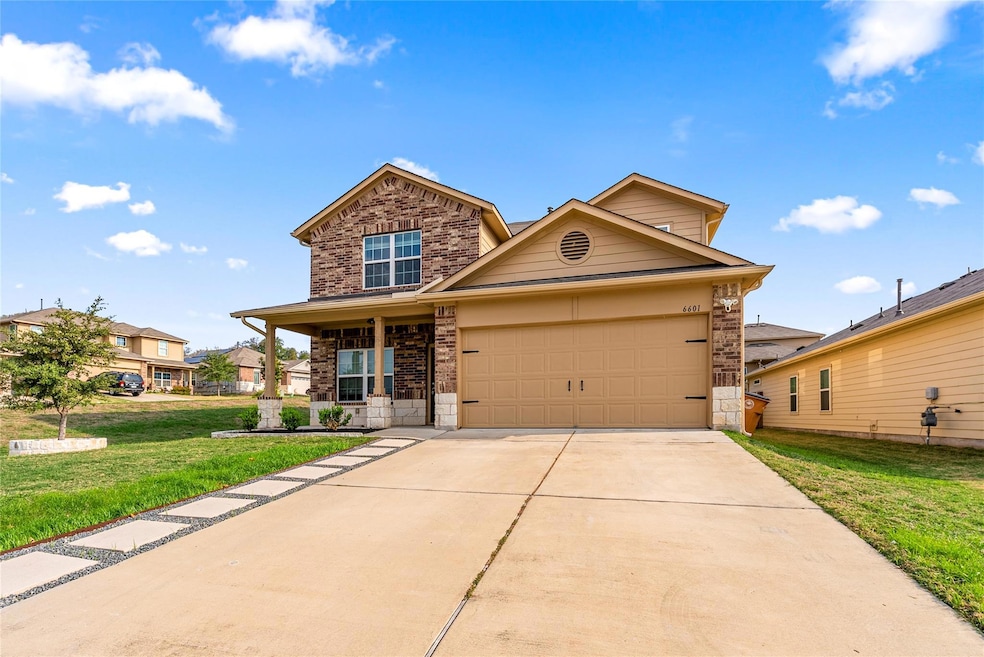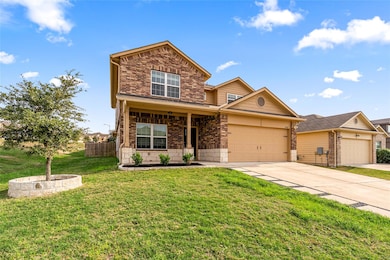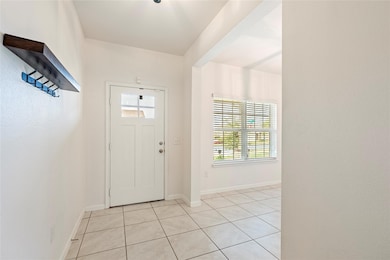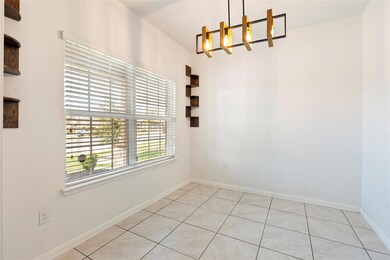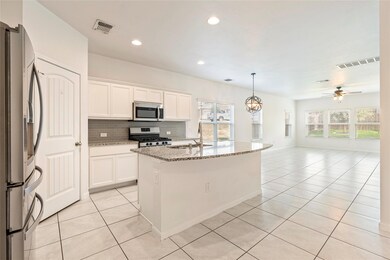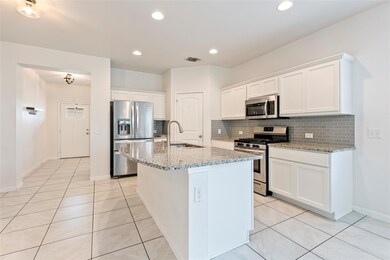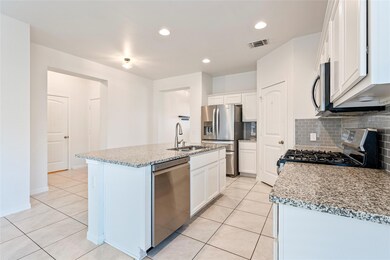6601 Paseo San Lucas Ln Austin, TX 78744
Bluff Springs NeighborhoodHighlights
- View of Trees or Woods
- Wooded Lot
- Corner Lot
- Open Floorplan
- Main Floor Primary Bedroom
- High Ceiling
About This Home
Experience the charm of 6601 Paseo San Lucas Ln in Austin, TX—where comfort, convenience, and a dash of everyday magic come together! This cheerful 4-bedroom, 2.5-bath home greets you with an airy open floor plan, filled with natural light, recessed lighting, and ceiling fans that seem determined to keep both you and your electric bill happy. The kitchen is truly the heart of the home, featuring a spacious island and gleaming granite countertops—perfect for culinary masterpieces, late-night snacks, or pretending you’re a contestant on a cooking show. The primary suite is your personal escape, complete with a walk-in closet big enough to lose a sock in, dual vanity, and a walk-in shower ready to wash away even the most Monday-ish of Mondays. Outside, your covered porch and fully fenced backyard await—ideal for morning coffee, evening wind-downs, or hosting gatherings where the grill becomes the star of the show. Filled with personality, style, and space, this home is ready to be the backdrop for your best stories (and maybe a few funny ones too).
Listing Agent
Keyrenter Property Management Brokerage Phone: (512) 596-0055 License #0505961 Listed on: 11/21/2025
Home Details
Home Type
- Single Family
Est. Annual Taxes
- $9,582
Year Built
- Built in 2018
Lot Details
- 7,100 Sq Ft Lot
- West Facing Home
- Wood Fence
- Landscaped
- Corner Lot
- Sprinkler System
- Wooded Lot
- Many Trees
- Back and Front Yard
Parking
- 2 Car Attached Garage
Property Views
- Woods
- Neighborhood
Home Design
- Slab Foundation
- Shingle Roof
- Composition Roof
- Masonry Siding
- HardiePlank Type
Interior Spaces
- 2,621 Sq Ft Home
- 2-Story Property
- Open Floorplan
- High Ceiling
- Ceiling Fan
- Recessed Lighting
- Window Treatments
- Multiple Living Areas
- Storage
- Tile Flooring
Kitchen
- Breakfast Bar
- Cooktop
- Microwave
- Dishwasher
- Granite Countertops
Bedrooms and Bathrooms
- 4 Bedrooms | 1 Primary Bedroom on Main
- Walk-In Closet
Laundry
- Dryer
- Washer
Home Security
- Security System Owned
- Smart Home
- Carbon Monoxide Detectors
- Fire and Smoke Detector
Outdoor Features
- Covered Patio or Porch
Schools
- Hillcrest Elementary School
- Ojeda Middle School
- Del Valle High School
Utilities
- Central Heating and Cooling System
- Natural Gas Connected
Listing and Financial Details
- Security Deposit $2,070
- Tenant pays for all utilities
- The owner pays for association fees, taxes
- 12 Month Lease Term
- $75 Application Fee
- Assessor Parcel Number 03300605120000
- Tax Block H
Community Details
Overview
- Property has a Home Owners Association
- Built by Dr Horton
- Springfield Sec 8B Subdivision
- Property managed by Keyrenter Property Management
Amenities
- Community Barbecue Grill
- Common Area
- Community Mailbox
Recreation
- Community Playground
- Community Pool
- Park
Pet Policy
- Limit on the number of pets
- Pet Size Limit
- Pet Amenities
- Dogs and Cats Allowed
- Breed Restrictions
- Medium pets allowed
Map
Source: Unlock MLS (Austin Board of REALTORS®)
MLS Number: 9828033
APN: 869319
- 6709 Branrust Dr
- 6916 Branrust Dr
- 6608 Branrust Dr
- 6609 Kauai Ln
- 6701 Janes Ranch Rd
- 6521 Kauai Ln
- 6605 Loretta White Ln
- 6804 Ondantra Bend
- 7204 Kilday Cove
- 6612 Zequiel Dr
- 7117 Ondantra Bend
- 6981 Mckinney Falls Pkwy
- 6411 Orange Blossom Way
- 7113 Cherry Beam Path
- 7412 Crepe Myrtle Dr
- 7201 Brick Slope Path
- 7537 Marble Ridge Dr
- 7517 Knockfin Dr
- 7604 Peccary Dr
- 7103 Silver Star Ln Unit 60
- 6516 Ranchito Dr
- 6916 Ranchito Dr
- 7012 Ranchito Dr
- 6609 Mckinney Falls Pkwy Unit 312
- 6625 Mckinney Falls Pkwy
- 7200 Altidore Dr
- 7113 Sienna Rouge Path
- 7216 Sienna Rouge Path
- 7109 Cherry Beam Path
- 7013 E William Cannon Dr
- 7011 Mckinney Falls Pkwy
- 7214 Salt Springs Dr Unit A
- 7011 Mckinney Falls Pkwy
- 7013 Lickeen Ct
- 7401 Grand Linden Way Unit 78
- 7103 Terrazzo Cottage Ln Unit 33
- 7113 Terrazzo Cottage Ln Unit 28
- 7507 Grand Linden Way
- 6616 Piedras Blanco Dr
- 6617 Piedras Blanco Dr
