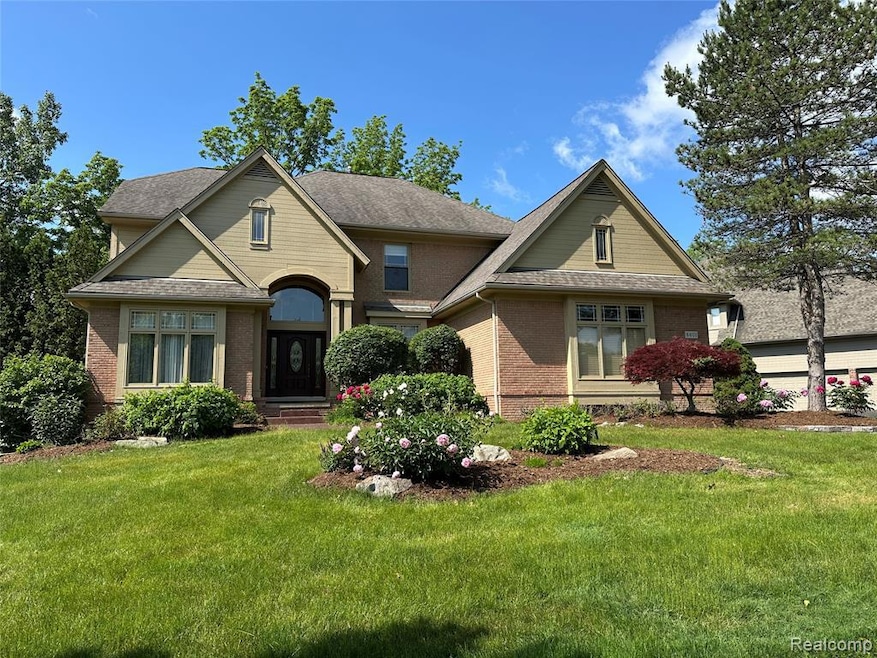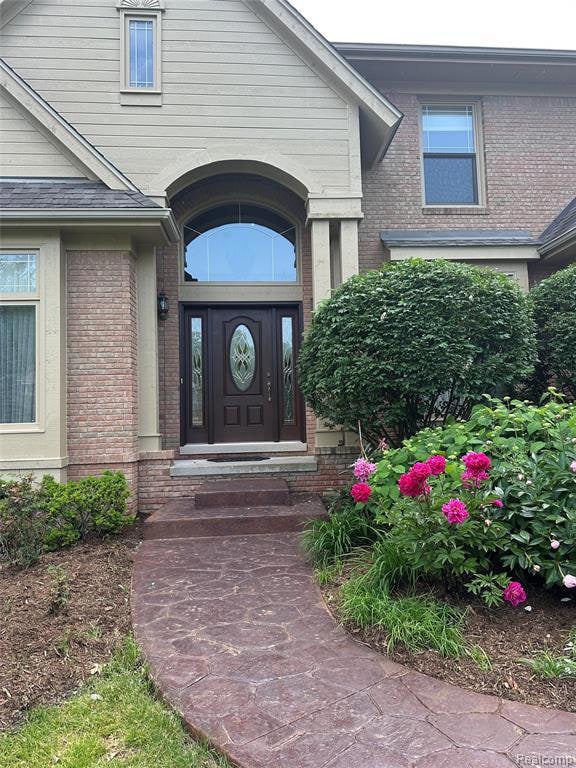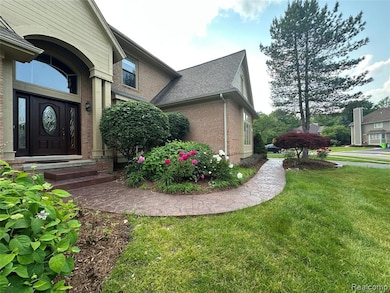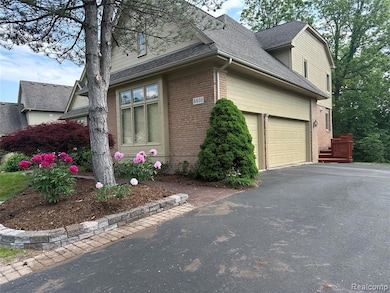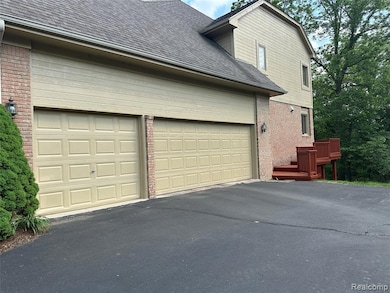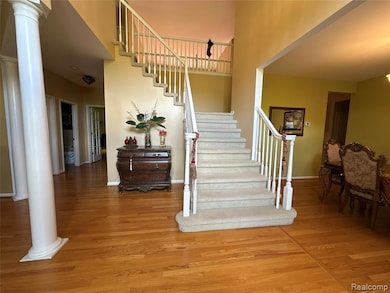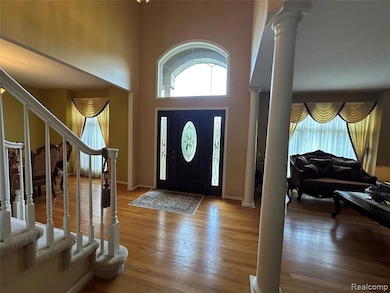6601 Pembridge Hill West Bloomfield, MI 48322
Estimated payment $5,171/month
Highlights
- Tennis Courts
- Colonial Architecture
- Deck
- Walled Lake Central High School Rated A-
- Fireplace in Kitchen
- Wooded Lot
About This Home
Welcome to this beautifully updated 4-bedroom, 3-full bath home located in the desirable Hills of Chelsea Park, Nestled in a serene setting backing to woods, this property combines luxury, comfort, and convenience perfect for modern family living and entertaining. Step into the grand 2-story foyer that opens into an impressive 2-story great room featuring a double sided fireplace, shared with the spacious kitchen. The gourmet kitchen is a chef’s dream, complete with granite countertops, a large center island, walk-in pantry, and ample cabinetry. Enjoy the warmth and timeless appeal of hardwood flooring throughout the main level, while all bathrooms are upgraded with travertine tile on both floors and walls, adding a touch of natural elegance. Retreat to the luxurious master suite with a vaulted ceiling, spa-like bathroom featuring a soaking tub, separate shower, and a generous walk-in closet. Additional highlights include Walk-out basement with plumbed for an additional bath. New roof (2015), hot water heater (2018), furnace (2024), new walkway (2024) and newly Freshly painted deck (2025). Access to community amenities including tennis courts, gazebo, and well-maintained common areas. This home truly has it all upscale finishes, thoughtful updates, a prime location, and a setting that provides both privacy and a sense of community. AWARD WINNING WALLED LAKE SCHOOL.
Home Details
Home Type
- Single Family
Est. Annual Taxes
Year Built
- Built in 1998 | Remodeled in 2015
Lot Details
- 0.29 Acre Lot
- Lot Dimensions are 121x157
- Wooded Lot
HOA Fees
- $108 Monthly HOA Fees
Home Design
- Colonial Architecture
- Brick Exterior Construction
- Poured Concrete
- Asphalt Roof
Interior Spaces
- 3,411 Sq Ft Home
- 2-Story Property
- Vaulted Ceiling
- Double Sided Fireplace
- Gas Fireplace
- Great Room with Fireplace
- Unfinished Basement
Kitchen
- Walk-In Pantry
- Double Oven
- Electric Cooktop
- Range Hood
- Recirculated Exhaust Fan
- Microwave
- Ice Maker
- Dishwasher
- Stainless Steel Appliances
- Disposal
- Fireplace in Kitchen
Bedrooms and Bathrooms
- 4 Bedrooms
- Jetted Tub in Primary Bathroom
- Soaking Tub
Laundry
- Dryer
- Washer
Parking
- 3 Car Direct Access Garage
- Garage Door Opener
Outdoor Features
- Tennis Courts
- Deck
- Rain Gutter Guard System
- Porch
Location
- Ground Level
Utilities
- Forced Air Heating and Cooling System
- Humidifier
- Vented Exhaust Fan
- Heating System Uses Natural Gas
- Programmable Thermostat
- Natural Gas Water Heater
Community Details
- Jbc Property Management Association, Phone Number (586) 254-3000
- The Hills Of Chelsea Park 3 Subdivision
- Property is near a ravine
Listing and Financial Details
- Assessor Parcel Number 1832326029
Map
Home Values in the Area
Average Home Value in this Area
Tax History
| Year | Tax Paid | Tax Assessment Tax Assessment Total Assessment is a certain percentage of the fair market value that is determined by local assessors to be the total taxable value of land and additions on the property. | Land | Improvement |
|---|---|---|---|---|
| 2024 | $4,700 | $288,710 | $0 | $0 |
| 2022 | $4,431 | $246,370 | $35,090 | $211,280 |
| 2021 | $7,319 | $241,010 | $0 | $0 |
| 2020 | $4,379 | $240,830 | $35,090 | $205,740 |
| 2018 | $7,156 | $244,800 | $35,090 | $209,710 |
| 2015 | -- | $214,760 | $0 | $0 |
| 2014 | -- | $198,660 | $0 | $0 |
| 2011 | -- | $178,850 | $0 | $0 |
Property History
| Date | Event | Price | List to Sale | Price per Sq Ft |
|---|---|---|---|---|
| 10/29/2025 10/29/25 | For Sale | $829,999 | 0.0% | $243 / Sq Ft |
| 09/30/2025 09/30/25 | Pending | -- | -- | -- |
| 06/20/2025 06/20/25 | Price Changed | $829,999 | -4.6% | $243 / Sq Ft |
| 06/11/2025 06/11/25 | For Sale | $869,999 | -- | $255 / Sq Ft |
Purchase History
| Date | Type | Sale Price | Title Company |
|---|---|---|---|
| Quit Claim Deed | -- | None Listed On Document | |
| Interfamily Deed Transfer | -- | None Available | |
| Sheriffs Deed | $585,181 | None Available | |
| Sheriffs Deed | $564,441 | None Available | |
| Warranty Deed | $570,000 | Multiple | |
| Deed | $128,417 | -- |
Mortgage History
| Date | Status | Loan Amount | Loan Type |
|---|---|---|---|
| Previous Owner | $541,000 | Purchase Money Mortgage |
Source: Realcomp
MLS Number: 20251007064
APN: 18-32-326-029
- 6621 Glenshaw Ct
- 7418 Rafford Ln
- 6775 Carlyle Crossing
- 7329 Camelot Dr
- 7276 Somerby
- 7288 Danbrooke Unit 125
- 7156 Sturnbridge Unit 90
- 6642 Carlyle Ct
- 31142 Applewood Ln
- 37440 Legends Trail Dr
- 6517 Chelsea Bridge
- 7296 Green Farm Rd Unit 133
- 6540 Ridgefield Cir Unit 204
- 6986 Crosswell Dr
- 6993 Crosswell Dr
- 6740 Ridgefield Cir Unit 103
- 6715 Maple Lakes Dr Unit 70
- 6693 Maple Lakes Dr Unit 62
- 6677 Maple Lakes Dr
- 6716 Maple Lakes Dr
- 7517 Arbors Blvd
- 6660 Maple Lakes Dr
- 35527 Springvale St
- 30646 Maplewood Cir
- 6358 Timberwood S
- 38872 Country Cir Unit 90
- 7950 Brandywine Blvd
- 6463 Royal Pointe Dr
- 39365 Village Green Blvd
- 5460 Bentley Rd
- 31157 Perrys Crossing
- 6350 Aldingbrooke Circle Rd N
- 37701 Fleetwood Dr
- 6569 Whispering Woods Dr Unit 73
- 6618 Shadowood Dr
- 5305 Wright Way S Unit 84
- 6423 Silverbrook W
- 30024 Beacontree St
- 5521 Walnut Cir W Unit 39
- 5652 Drake Hollow Dr E Unit 31
