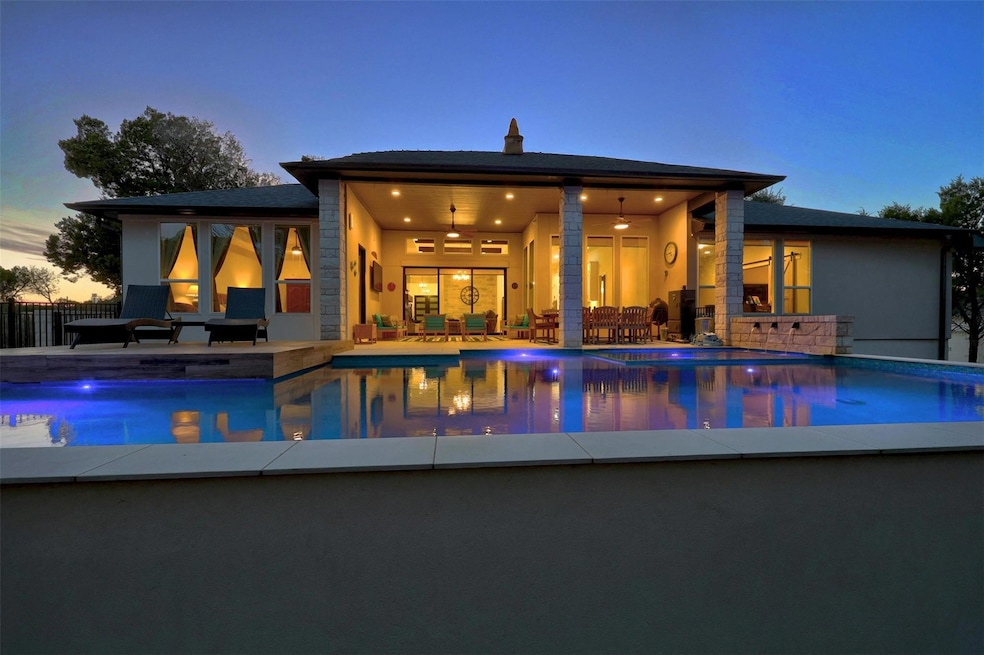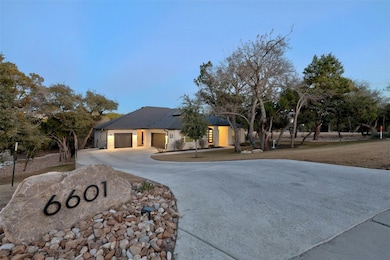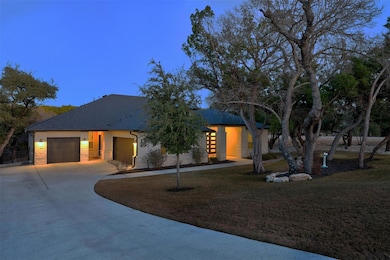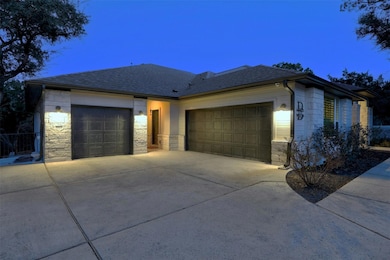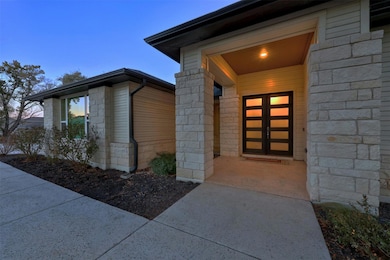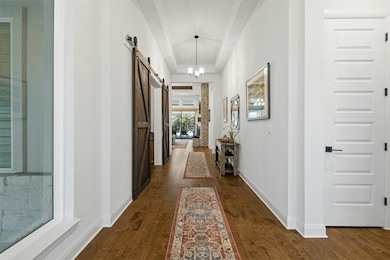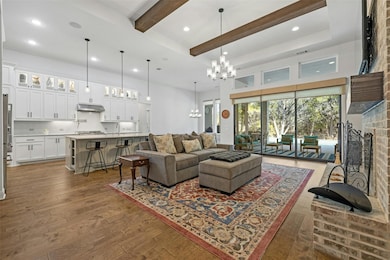
6601 Rocky Grotto Ct Lago Vista, TX 78645
Estimated payment $8,436/month
Highlights
- Home Theater
- Filtered Pool
- View of Trees or Woods
- Lago Vista Elementary School Rated A-
- Gourmet Kitchen
- Open Floorplan
About This Home
Welcome to your ultimate retreat where Luxury and Comfort converge in this stunning 4 Bedroom, 4.5 Bath Drees built home situated on a secluded 1+ acre corner cul-de-sac lot. Seller Offering an Assumable 2.875% VA Loan, this loan is assumable by both veterans and non-veterans. With over 3500 sqft & $150K in Upgrades, this immaculately designed home features a spacious Gourmet kitchen with 42” cabinetry topped by glass paneled stack cabinetry & crown molding. Beyond the oversized granite island countertop with barstool seating for 4, one transitions to a vaulted & beamed ceiling family room with fireplace. Extras include game & media room complete with surround sound audio; addition audio is in place throughout the house. As you walk thru a wide 3 panel sliding door into the Extended Outdoor living space, you are perfectly situated for year-round entertainment. The primary bedroom has a sitting area with tons of natural light, tray ceilings, a full bath complete with a soaking tub and frameless walk-in shower, and a huge walk-in closet. Image a lifestyle where every day feels like a vacation. Control your personal resort style paradise in a PebbleTec Pool & Spa that shimmers under 5 LED color-changing lights, heated by propane and easily controlled with Pentair automation for a tailored experience. Community amenities include pools, marina, club house, sport court with pickle ball and basketball, BBQ grills & smokers pavilion, playground, dog walking trails, scattered community libraries, walking/hiking trails and kayak clubs on the banks of Devil’s cove of Lake Travis. Come live the Luxury Life at The Hollows!
Listing Agent
Berkshire Hathaway TX Realty Brokerage Phone: (512) 483-6000 License #0601047 Listed on: 02/04/2025

Home Details
Home Type
- Single Family
Est. Annual Taxes
- $21,342
Year Built
- Built in 2021
Lot Details
- 1.09 Acre Lot
- Cul-De-Sac
- Southwest Facing Home
- Gated Home
- Wrought Iron Fence
- Xeriscape Landscape
- Rock Outcropping
- Native Plants
- Corner Lot
- Sprinkler System
- Wooded Lot
- Many Trees
- Back Yard Fenced and Front Yard
HOA Fees
- $205 Monthly HOA Fees
Parking
- 3 Car Garage
- Inside Entrance
- Parking Accessed On Kitchen Level
- Front Facing Garage
- Side Facing Garage
- Multiple Garage Doors
- Driveway
Property Views
- Woods
- Neighborhood
Home Design
- Slab Foundation
- Shingle Roof
- Composition Roof
- Metal Roof
- Stone Siding
- Stucco
Interior Spaces
- 3,528 Sq Ft Home
- 1-Story Property
- Open Floorplan
- Sound System
- Wired For Data
- Built-In Features
- Crown Molding
- Beamed Ceilings
- Coffered Ceiling
- Tray Ceiling
- Cathedral Ceiling
- Ceiling Fan
- Recessed Lighting
- Raised Hearth
- Gas Fireplace
- Propane Fireplace
- Double Pane Windows
- Plantation Shutters
- Window Screens
- Entrance Foyer
- Family Room with Fireplace
- Multiple Living Areas
- Dining Room
- Home Theater
- Storage
Kitchen
- Gourmet Kitchen
- Open to Family Room
- Breakfast Bar
- Built-In Convection Oven
- Built-In Electric Oven
- Free-Standing Electric Oven
- Gas Range
- Range Hood
- <<microwave>>
- ENERGY STAR Qualified Refrigerator
- Plumbed For Ice Maker
- <<ENERGY STAR Qualified Dishwasher>>
- Stainless Steel Appliances
- Kitchen Island
- Granite Countertops
- Disposal
Flooring
- Wood
- Tile
Bedrooms and Bathrooms
- 4 Main Level Bedrooms
- Walk-In Closet
- In-Law or Guest Suite
- Double Vanity
- Low Flow Plumbing Fixtures
- Soaking Tub
- Separate Shower
Laundry
- Dryer
- Washer
Home Security
- Security System Owned
- Smart Thermostat
- Fire and Smoke Detector
Accessible Home Design
- No Interior Steps
Pool
- Filtered Pool
- Heated In Ground Pool
- Heated Spa
- In Ground Spa
- Gunite Pool
- Outdoor Pool
- Waterfall Pool Feature
Outdoor Features
- Deck
- Covered patio or porch
- Exterior Lighting
- Rain Gutters
Schools
- Lago Vista Elementary And Middle School
- Lago Vista High School
Utilities
- Central Air
- Heating System Uses Propane
- Vented Exhaust Fan
- Underground Utilities
- Propane
- Tankless Water Heater
- High Speed Internet
- Cable TV Available
Listing and Financial Details
- Assessor Parcel Number 01726802620000
- Tax Block B
Community Details
Overview
- Association fees include common area maintenance
- The Hollows Poa
- The Hollows Subdivision
- Community Lake
Amenities
- Community Barbecue Grill
- Common Area
- Clubhouse
- Meeting Room
- Community Mailbox
Recreation
- Tennis Courts
- Sport Court
- Community Playground
- Community Pool
- Park
- Dog Park
- Trails
Security
- Resident Manager or Management On Site
Map
Home Values in the Area
Average Home Value in this Area
Tax History
| Year | Tax Paid | Tax Assessment Tax Assessment Total Assessment is a certain percentage of the fair market value that is determined by local assessors to be the total taxable value of land and additions on the property. | Land | Improvement |
|---|---|---|---|---|
| 2023 | $23,011 | $1,151,004 | $0 | $0 |
| 2022 | $23,009 | $1,046,367 | $172,500 | $873,867 |
| 2021 | $1,721 | $72,000 | $72,000 | $0 |
Property History
| Date | Event | Price | Change | Sq Ft Price |
|---|---|---|---|---|
| 07/04/2025 07/04/25 | Price Changed | $1,165,000 | -1.7% | $330 / Sq Ft |
| 03/26/2025 03/26/25 | Price Changed | $1,185,000 | -1.3% | $336 / Sq Ft |
| 02/04/2025 02/04/25 | For Sale | $1,200,000 | +63.2% | $340 / Sq Ft |
| 12/17/2021 12/17/21 | Sold | -- | -- | -- |
| 10/20/2020 10/20/20 | Pending | -- | -- | -- |
| 10/20/2020 10/20/20 | For Sale | $735,378 | -- | $208 / Sq Ft |
Mortgage History
| Date | Status | Loan Amount | Loan Type |
|---|---|---|---|
| Closed | $894,607 | VA |
Similar Homes in the area
Source: Unlock MLS (Austin Board of REALTORS®)
MLS Number: 4003033
APN: 941351
- 4912 Destination Way
- 4908 Destination Way
- 5126 Destination Way
- 4905 Destination Way
- 4828 Destination Way
- 6701 Adventures Place
- 19105 Excursion Falls Way
- 19004 Ascending Trail
- 18925 Ascending Trail
- 19001 Ascending Trail
- 4804 Destination Way
- 4616 Destination Way
- 4612 Destination Way
- 4608 Destination Way
- 5408 Destination Way
- 4604 Destination Way
- 0 Hobby Ln
- 4613 Destination Way
- 7224 Getaway Dr
- 4601 Destination Way
- 6917 Trimaran Cove
- 20103 Park Strip St Unit A
- 20201 Park Strip St Unit A
- 20223 Travis Dr Unit 8
- 6607 Avenida Ann Dr
- 5505 Thunderbird St
- 20700 Bonanza St Unit B
- 5211 Thunderbird St Unit A
- 5001 Serrano Trail
- 0 Farm To Market Road 1431
- 20203 Lincoln Cove
- 16310 Forest Way Unit 1
- 5709 Hudson Bend Rd
- 5909 Lago Vista Way Unit C
- 5911 Lago Vista Way Unit D
- 21009 Fawn Ridge Dr
- 5806 Circulo Dr Unit 16
- 20809 Peacemaker Trail
- 5914 Lago Vista Way Unit C22
- 6308 Hudson Bend Rd
