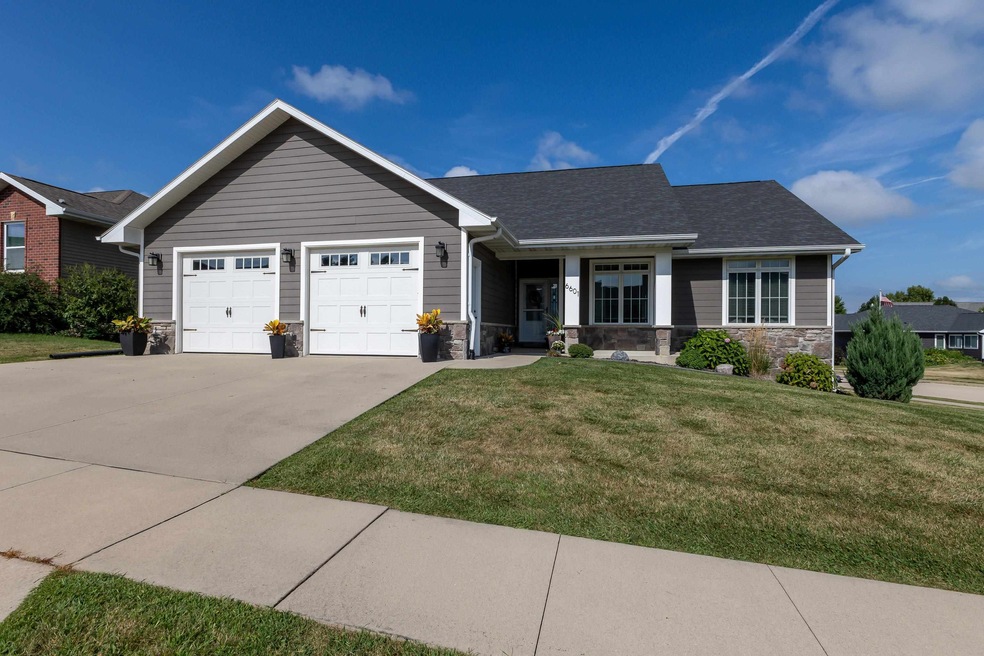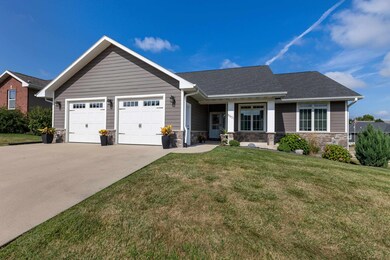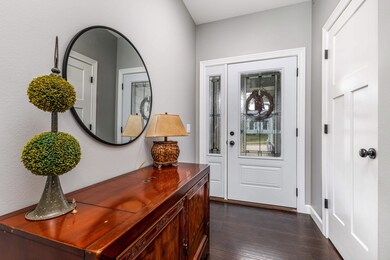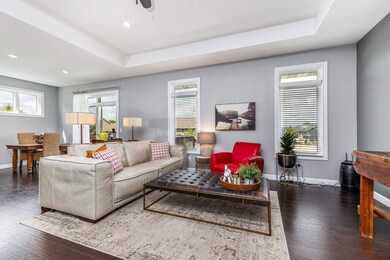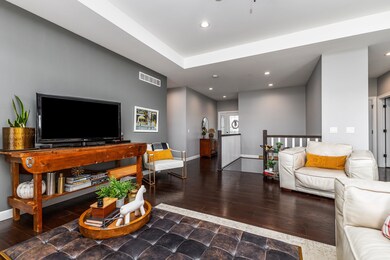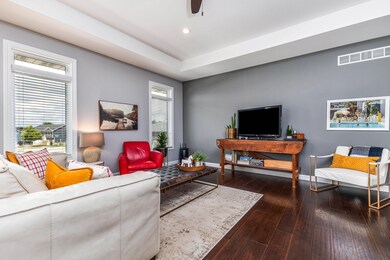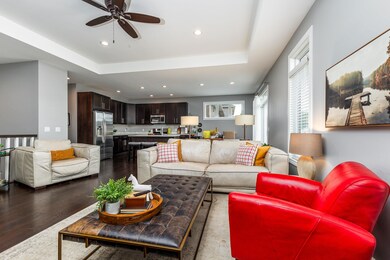
6601 S Dorchester Ln Dubuque, IA 52003
Highlights
- Deck
- 1-Story Property
- Forced Air Heating and Cooling System
About This Home
As of October 2024English Ridge ranch that has 3 bedrooms, 2.5 baths on a level corner lot with a fenced in backyard. Kitchen and baths include granite counter tops throughout, hardwood floors, main floor laundry and a pantry. Master suite boasts a tiled shower and large walk-in closet. Lower level provides much potential with a possible rec room, bedroom and bath. Schedule a tour to see this one before it's gone!
Home Details
Home Type
- Single Family
Est. Annual Taxes
- $5,108
Year Built
- Built in 2016
Parking
- 2 Car Garage
Home Design
- Poured Concrete
- Composition Shingle Roof
- Vinyl Siding
Interior Spaces
- 1,716 Sq Ft Home
- 1-Story Property
- Window Treatments
- Basement Fills Entire Space Under The House
- Laundry on main level
Kitchen
- Oven or Range
- Microwave
- Dishwasher
Bedrooms and Bathrooms
- 3 Main Level Bedrooms
Utilities
- Forced Air Heating and Cooling System
- Gas Available
Additional Features
- Deck
- 10,019 Sq Ft Lot
Listing and Financial Details
- Assessor Parcel Number 1505109006
Ownership History
Purchase Details
Home Financials for this Owner
Home Financials are based on the most recent Mortgage that was taken out on this home.Purchase Details
Home Financials for this Owner
Home Financials are based on the most recent Mortgage that was taken out on this home.Purchase Details
Purchase Details
Similar Homes in Dubuque, IA
Home Values in the Area
Average Home Value in this Area
Purchase History
| Date | Type | Sale Price | Title Company |
|---|---|---|---|
| Warranty Deed | $360,000 | None Listed On Document | |
| Warranty Deed | $305,500 | None Available | |
| Quit Claim Deed | -- | None Available | |
| Warranty Deed | -- | None Available |
Mortgage History
| Date | Status | Loan Amount | Loan Type |
|---|---|---|---|
| Open | $230,000 | New Conventional | |
| Previous Owner | $281,940 | New Conventional |
Property History
| Date | Event | Price | Change | Sq Ft Price |
|---|---|---|---|---|
| 10/11/2024 10/11/24 | Sold | $360,000 | +2.9% | $210 / Sq Ft |
| 09/04/2024 09/04/24 | Pending | -- | -- | -- |
| 09/03/2024 09/03/24 | For Sale | $350,000 | +14.7% | $204 / Sq Ft |
| 08/26/2020 08/26/20 | Sold | $305,200 | -1.5% | $178 / Sq Ft |
| 06/15/2020 06/15/20 | Pending | -- | -- | -- |
| 06/05/2020 06/05/20 | Price Changed | $309,900 | -1.6% | $181 / Sq Ft |
| 05/21/2020 05/21/20 | For Sale | $314,900 | -- | $184 / Sq Ft |
Tax History Compared to Growth
Tax History
| Year | Tax Paid | Tax Assessment Tax Assessment Total Assessment is a certain percentage of the fair market value that is determined by local assessors to be the total taxable value of land and additions on the property. | Land | Improvement |
|---|---|---|---|---|
| 2024 | $4,962 | $365,900 | $44,100 | $321,800 |
| 2023 | $4,962 | $365,900 | $44,100 | $321,800 |
| 2022 | $5,008 | $311,790 | $44,120 | $267,670 |
| 2021 | $5,008 | $311,790 | $44,120 | $267,670 |
| 2020 | $5,044 | $283,590 | $44,120 | $239,470 |
| 2019 | $4,976 | $283,590 | $44,120 | $239,470 |
| 2018 | $2,420 | $276,160 | $44,120 | $232,040 |
| 2017 | $60 | $132,170 | $44,120 | $88,050 |
| 2016 | $58 | $3,090 | $3,090 | $0 |
| 2015 | $58 | $3,090 | $3,090 | $0 |
| 2014 | $56 | $3,090 | $3,090 | $0 |
Agents Affiliated with this Home
-
Aaron Healey

Seller's Agent in 2024
Aaron Healey
Ruhl & Ruhl Realtors
(563) 513-8668
369 Total Sales
-
Dan Scherr
D
Buyer's Agent in 2024
Dan Scherr
Ruhl & Ruhl Realtors
(563) 564-1612
29 Total Sales
-
Kate Ahlers

Seller's Agent in 2020
Kate Ahlers
Keller Williams Legacy Group
(319) 331-3505
52 Total Sales
-

Buyer's Agent in 2020
Jim Blaine
Ruhl & Ruhl Realtors
(563) 513-7195
58 Total Sales
Map
Source: East Central Iowa Association of REALTORS®
MLS Number: 150210
APN: 15-05-109-006
- 6501 Boulder Brook Ct
- TBD2 S Boulder Brook Ct
- TBD S Boulder Brook Ct
- 13489 N Cascade Rd
- 13432 N Cascade Rd
- 4223 Chavenelle Rd
- 15283 Briarwood Dr
- 3524 Eclipse Cir
- 0 Old Hwy Rd Unit 151206
- 0 Crescent Ridge
- 489 Woodland Ridge
- 0 Associates Dr
- 7921 S Westbrook Dr
- 10500 Black Walnut Ct
- 4950 Northrange Ct
- 2226 Eldie Dr
- 1565 Lucy Dr
- 3130 Lake Ridge Dr Unit 3150 Lake Ridge Driv
- 10186 Cypress Dr
- 3214 Lake Ridge Dr Unit D
