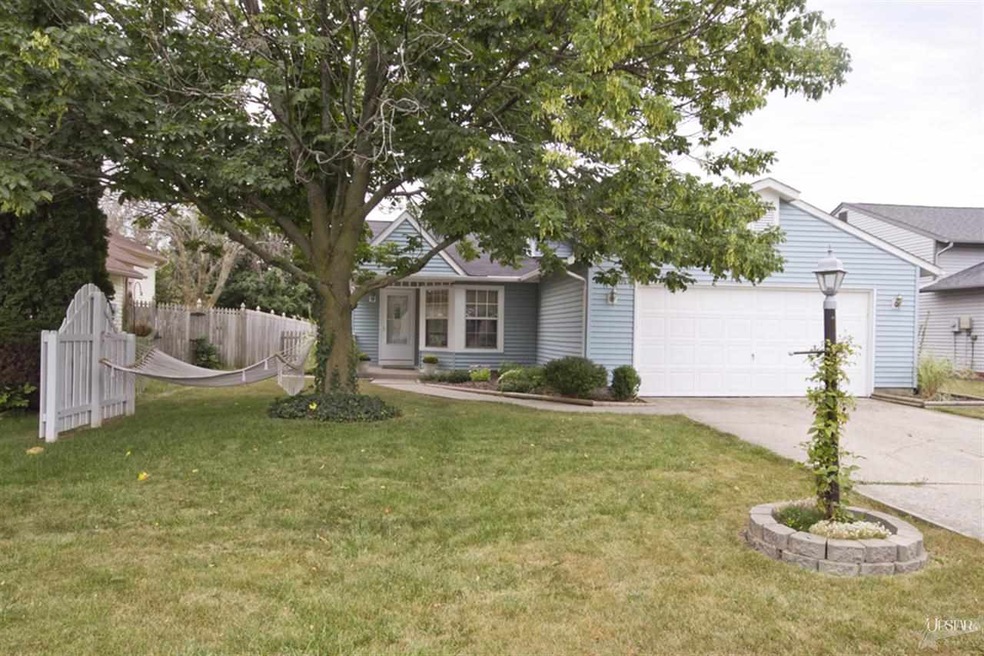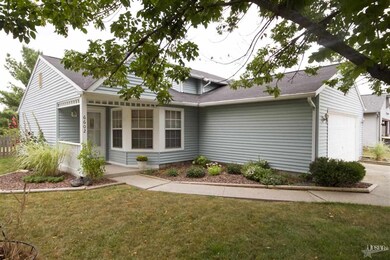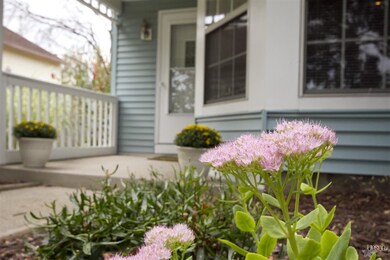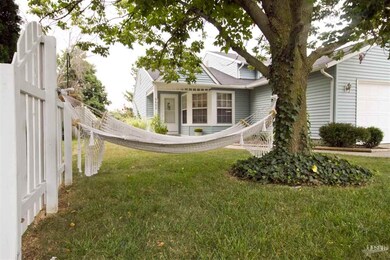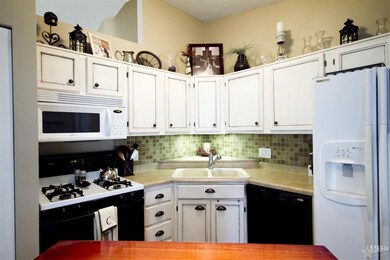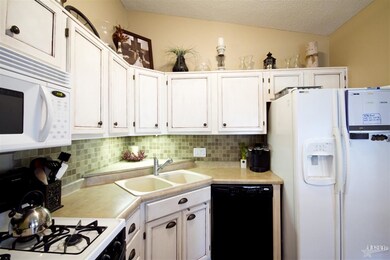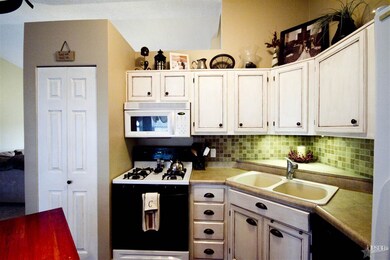
6602 Pine Meadows Ln Fort Wayne, IN 46835
Northeast Fort Wayne NeighborhoodHighlights
- Vaulted Ceiling
- 2 Car Attached Garage
- Walk-In Closet
- Community Fire Pit
- Eat-In Kitchen
- Patio
About This Home
As of November 2022ADORABLE 4 BEDROOM, 2 1/2 BATH HOME ON QUIET CUL-DE-SAC STREET WITH FENCED IN YARD. VAULTED CEILING IN SPACIOUS GREAT ROOM WITH SLIDING GLASS DOORS THAT OPEN TO BACK YARD PATIO. FENCED IN YARD WITH NO NEIGHBORS BEHIND, THIS HOME BACKS UP TO LOVELY NATURAL LANDSCAPE. ALL KITCHEN APPLIANCES STAY, PANTRY, TILED BACKSPLASH, NEW FLOORING THROUGH OUT HOME. NEW FRONT DOOR AND STORM DOOR. NEW LIGHT FIXTUES AND CEILING FANS. MASTER BEDROOM WITH PRIVATE BATH, LARGE FAMILY ROOM IN LL. 4TH BEDROOM IN LOWER LEVEL. GREAT LOCATION CLOSE TO SHOPPING!
Last Agent to Sell the Property
Coldwell Banker Real Estate Group Listed on: 09/09/2013

Last Buyer's Agent
Steve Powe
CENTURY 21 Bradley Realty, Inc

Home Details
Home Type
- Single Family
Est. Annual Taxes
- $730
Year Built
- Built in 1989
Lot Details
- Lot Dimensions are 56x143
- Wood Fence
- Level Lot
- Zoning described as level
Parking
- 2 Car Attached Garage
- Garage Door Opener
Home Design
- Tri-Level Property
- Wood Foundation
- Vinyl Construction Material
Interior Spaces
- 1,738 Sq Ft Home
- Vaulted Ceiling
- Ceiling Fan
- Electric Dryer Hookup
Kitchen
- Eat-In Kitchen
- Gas Oven or Range
- Disposal
Bedrooms and Bathrooms
- 3 Bedrooms
- Walk-In Closet
- Separate Shower
Basement
- 1 Bathroom in Basement
- Crawl Space
Outdoor Features
- Patio
Utilities
- Forced Air Heating and Cooling System
- Heating System Uses Gas
Community Details
- Community Fire Pit
Listing and Financial Details
- Assessor Parcel Number 02-08-22-102-016.000-072
Ownership History
Purchase Details
Home Financials for this Owner
Home Financials are based on the most recent Mortgage that was taken out on this home.Purchase Details
Home Financials for this Owner
Home Financials are based on the most recent Mortgage that was taken out on this home.Purchase Details
Home Financials for this Owner
Home Financials are based on the most recent Mortgage that was taken out on this home.Purchase Details
Home Financials for this Owner
Home Financials are based on the most recent Mortgage that was taken out on this home.Purchase Details
Home Financials for this Owner
Home Financials are based on the most recent Mortgage that was taken out on this home.Purchase Details
Purchase Details
Similar Homes in Fort Wayne, IN
Home Values in the Area
Average Home Value in this Area
Purchase History
| Date | Type | Sale Price | Title Company |
|---|---|---|---|
| Warranty Deed | $193,500 | Centurion Land Title | |
| Interfamily Deed Transfer | -- | Trademark Title | |
| Warranty Deed | -- | None Available | |
| Warranty Deed | -- | Metropolitan Title Of In | |
| Warranty Deed | -- | Commonwealth-Dreibelbiss Tit | |
| Special Warranty Deed | -- | -- | |
| Sheriffs Deed | $62,317 | -- |
Mortgage History
| Date | Status | Loan Amount | Loan Type |
|---|---|---|---|
| Open | $187,695 | New Conventional | |
| Previous Owner | $113,000 | New Conventional | |
| Previous Owner | $30,300 | Closed End Mortgage | |
| Previous Owner | $91,180 | New Conventional | |
| Previous Owner | $86,830 | FHA | |
| Previous Owner | $87,526 | FHA |
Property History
| Date | Event | Price | Change | Sq Ft Price |
|---|---|---|---|---|
| 11/30/2022 11/30/22 | Sold | $193,500 | +1.9% | $111 / Sq Ft |
| 10/26/2022 10/26/22 | Pending | -- | -- | -- |
| 10/26/2022 10/26/22 | For Sale | $189,900 | +102.0% | $109 / Sq Ft |
| 02/19/2014 02/19/14 | Sold | $94,000 | -8.3% | $54 / Sq Ft |
| 01/13/2014 01/13/14 | Pending | -- | -- | -- |
| 09/09/2013 09/09/13 | For Sale | $102,500 | -- | $59 / Sq Ft |
Tax History Compared to Growth
Tax History
| Year | Tax Paid | Tax Assessment Tax Assessment Total Assessment is a certain percentage of the fair market value that is determined by local assessors to be the total taxable value of land and additions on the property. | Land | Improvement |
|---|---|---|---|---|
| 2024 | $2,103 | $195,800 | $24,800 | $171,000 |
| 2022 | $1,679 | $151,500 | $24,800 | $126,700 |
| 2021 | $1,536 | $139,600 | $16,000 | $123,600 |
| 2020 | $1,337 | $124,100 | $16,000 | $108,100 |
| 2019 | $1,245 | $116,400 | $16,000 | $100,400 |
| 2018 | $1,049 | $104,800 | $16,000 | $88,800 |
| 2017 | $865 | $93,400 | $16,000 | $77,400 |
| 2016 | $853 | $92,500 | $16,000 | $76,500 |
| 2014 | $851 | $93,300 | $16,000 | $77,300 |
| 2013 | $731 | $87,800 | $16,000 | $71,800 |
Agents Affiliated with this Home
-
Jacob Slater
J
Seller's Agent in 2022
Jacob Slater
Coldwell Banker Real Estate Group
(260) 432-0531
1 in this area
22 Total Sales
-
Vicki Topp

Buyer's Agent in 2022
Vicki Topp
CENTURY 21 Bradley Realty, Inc
(260) 450-2920
13 in this area
186 Total Sales
-
Martin Brandenberger

Seller's Agent in 2014
Martin Brandenberger
Coldwell Banker Real Estate Group
(260) 438-4663
28 in this area
156 Total Sales
-
S
Buyer's Agent in 2014
Steve Powe
CENTURY 21 Bradley Realty, Inc
(260) 399-1177
2 in this area
6 Total Sales
Map
Source: Indiana Regional MLS
MLS Number: 201312976
APN: 02-08-22-102-016.000-072
- 5521 Myanna Ln
- 6612 Saint Joe Center Rd
- 6452 Saint Joe Center Rd
- 5326 Dennison Dr
- 5531 Gate Tree Ln
- 7210 Canterwood Place
- 6513 Mapledowns Dr
- 5219 Forest Grove Dr
- 5426 Thornbriar Ln
- 5729 Saint Joe Center Rd
- 5306 Blossom Ridge
- 6420 Londonderry Ln
- 7025 Elmbrook Dr
- 6028 Manchester Dr
- 5214 Eicher Dr
- 4605 Beechcrest Dr
- 6027 Old Brook Dr
- 5002 Canterbury Dr
- 6926 Saxton Run
- 4502 Maple Terrace Pkwy
