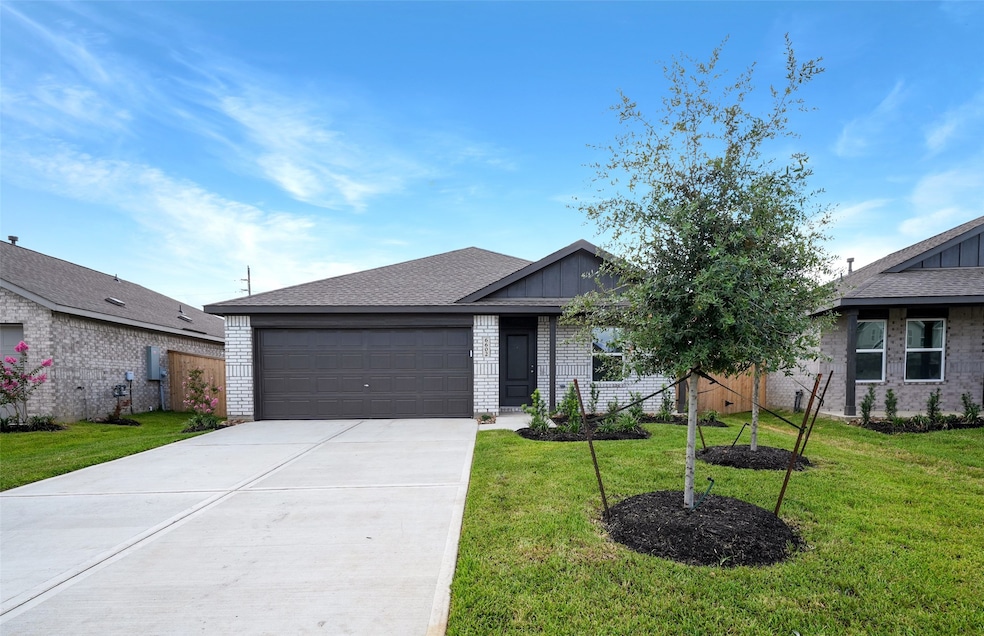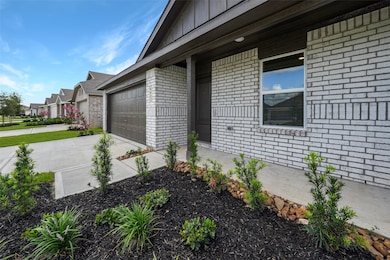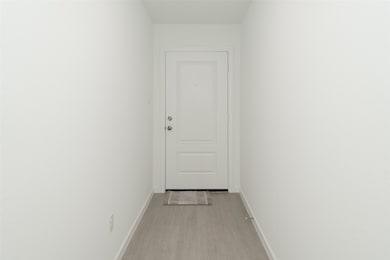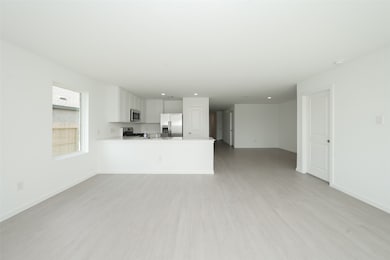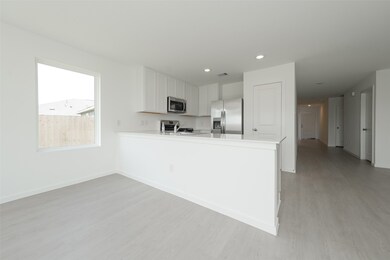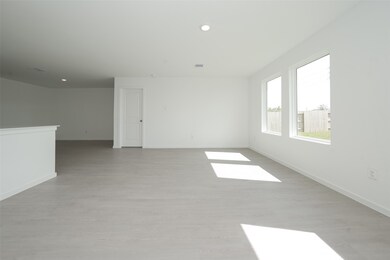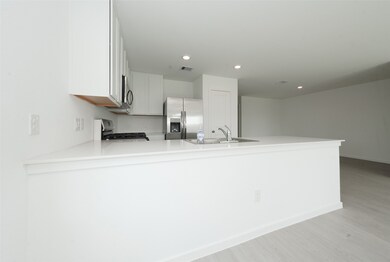Highlights
- Golf Course Community
- Clubhouse
- Community Pool
- New Construction
- Traditional Architecture
- Pickleball Courts
About This Home
Brand New Home for Lease | FREE WIFI + Front Lawn Maintenance Included | Katy ISD Schools.
Welcome to this stunning West-facing, single-story home in the newly developed and highly desirable Anniston community! Designed for comfort and convenience, this home features a spacious open-concept layout that seamlessly connects the kitchen, dining, and living areas—perfect for both everyday living and entertaining.
The private owner’s suite is tucked away at the rear of the home and features a luxurious en-suite bath and walk-in closet. Three additional bedrooms at the front offer flexible space for family, guests, or a home office.
Additional features include: Sprinkler system, Huge Backyard!
Residents enjoy access to resort-style community amenities, including: Swimming Pool, Walking Trails, Playgrounds & Parks, Scenic Lakes, Pickleball Court, Community Center
Zoned to highly rated Katy ISD schools. Available for 12-36 month lease.
Apply:
Open House Schedule
-
Sunday, July 20, 202512:00 to 4:00 pm7/20/2025 12:00:00 PM +00:007/20/2025 4:00:00 PM +00:00Come visit this beautiful 4 Bedroom Rental in the Anniston Community of North Katy. Bring your clients, friends, and family. See y'all there!Add to Calendar
Home Details
Home Type
- Single Family
Year Built
- Built in 2025 | New Construction
Lot Details
- West Facing Home
- Back Yard Fenced
Parking
- 2 Car Attached Garage
- Driveway
Home Design
- Traditional Architecture
- Radiant Barrier
Interior Spaces
- 1,760 Sq Ft Home
- 1-Story Property
- Window Treatments
- Family Room Off Kitchen
- Living Room
- Dining Room
- Vinyl Flooring
- Attic Fan
- Fire and Smoke Detector
Kitchen
- Breakfast Bar
- Oven
- Gas Cooktop
- Microwave
- Dishwasher
- Self-Closing Drawers
- Disposal
Bedrooms and Bathrooms
- 4 Bedrooms
- 2 Full Bathrooms
- Bathtub with Shower
- Separate Shower
Laundry
- Dryer
- Washer
Eco-Friendly Details
- Energy-Efficient HVAC
Schools
- Youngblood Elementary School
- Nelson Junior High
- Freeman High School
Utilities
- Central Heating and Cooling System
- Heating System Uses Gas
- No Utilities
- Tankless Water Heater
Listing and Financial Details
- Property Available on 7/1/25
- Long Term Lease
Community Details
Overview
- Anniston Subdivision
Amenities
- Clubhouse
- Meeting Room
- Party Room
Recreation
- Golf Course Community
- Pickleball Courts
- Sport Court
- Community Pool
- Trails
Pet Policy
- Call for details about the types of pets allowed
- Pet Deposit Required
Map
Source: Houston Association of REALTORS®
MLS Number: 31174390
- 6603 Tricolor Beech Ln
- 6611 Tricolor Beech Ln
- 6519 Tricolor Beech Ln
- 6619 Tricolor Beech Ln
- 26803 Tree Mallow Dr
- 26806 Red Sunset Maple Ln
- 26810 Red Sunset Maple Ln
- 26814 Red Sunset Maple Ln
- 6814 Yellow Jessamine Ln
- 6302 Linden Leaf Dr
- 6822 Yellow Jessamine Ln
- 6326 Linden Leaf Dr
- 6410 Linden Leaf Dr
- 26615 Prairie Smoke Ln
- 6918 Yellow Jessamine Ln
- 26602 Prairie Smoke Ln
- 6506 Linden Leaf Dr
- 6507 Linden Leaf Dr
- 26407 Virginia Wild Rye Ln
- 6815 Yellow Jessamine Ln
- 6606 Tricolor Beech Ln
- 26802 Tree Mallow Dr
- 26818 Yellow Corydalis Dr
- 6302 Symphony Wave Dr
- 27219 Finland Sands Drives
- 27306 Sunterra Village Dr
- 3049 Sorrento Hill Dr
- 23226 Morning Splendor Dr
- 26635 Pampas Grass Ln
- 26830 Yellow Corydalis Dr
- 26818 Zebra Grass Dr
- 26811 Prairie Smoke Ln
- 26751 Prairie Smoke Ln
- 26607 Woodland Strawberry
- 26735 Feather Reed Dr
- 26727 Feather Reed Dr
- 26711 Feather Reed Dr
- 6619 Water Oak Green Ln
- 26930 Zebra Grass Dr
- 26814 Feather Reed Dr
