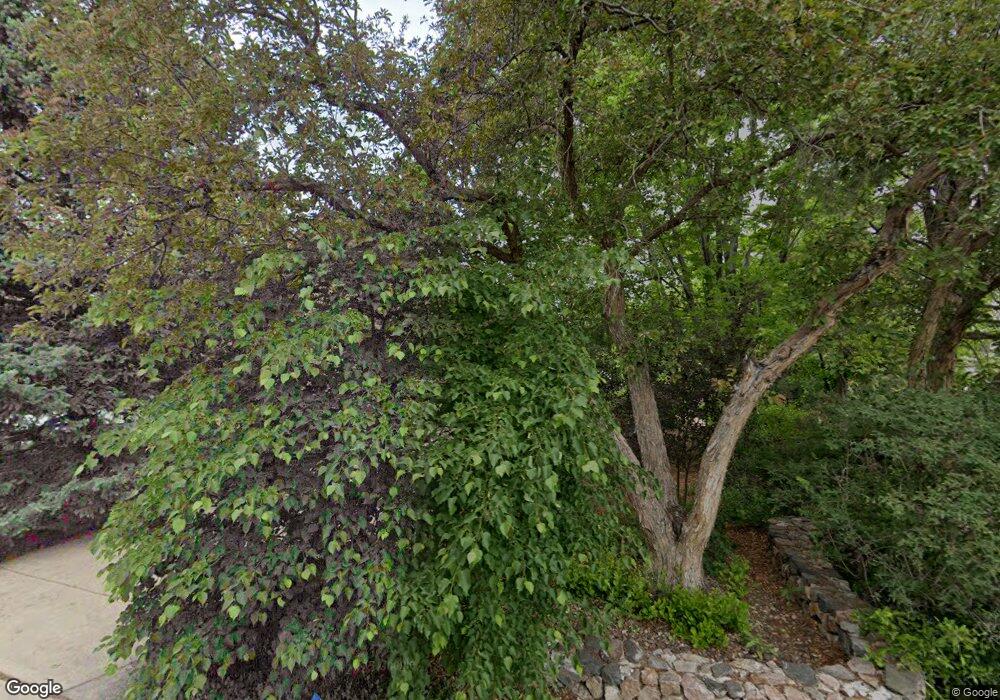6603 S Prescott Way Littleton, CO 80120
Heritage NeighborhoodEstimated Value: $1,034,000 - $1,346,207
4
Beds
4
Baths
4,315
Sq Ft
$287/Sq Ft
Est. Value
About This Home
This home is located at 6603 S Prescott Way, Littleton, CO 80120 and is currently estimated at $1,236,552, approximately $286 per square foot. 6603 S Prescott Way is a home located in Arapahoe County with nearby schools including Moody Elementary School, Euclid Middle School, and Heritage High School.
Ownership History
Date
Name
Owned For
Owner Type
Purchase Details
Closed on
Jun 16, 2021
Sold by
Clint Mitzi and Clint William F
Bought by
Fink Family Trust
Current Estimated Value
Purchase Details
Closed on
Sep 30, 1992
Sold by
Conversion Arapco
Bought by
Cline Mitzi and Keilt William F
Purchase Details
Closed on
Apr 1, 1985
Sold by
Conversion Arapco
Bought by
Conversion Arapco
Purchase Details
Closed on
Oct 1, 1984
Sold by
Conversion Arapco
Bought by
Conversion Arapco
Purchase Details
Closed on
Sep 1, 1982
Bought by
Conversion Arapco
Create a Home Valuation Report for This Property
The Home Valuation Report is an in-depth analysis detailing your home's value as well as a comparison with similar homes in the area
Home Values in the Area
Average Home Value in this Area
Purchase History
| Date | Buyer | Sale Price | Title Company |
|---|---|---|---|
| Fink Family Trust | $1,200,000 | Fidelity National Title | |
| Cline Mitzi | -- | -- | |
| Conversion Arapco | -- | -- | |
| Conversion Arapco | -- | -- | |
| Conversion Arapco | -- | -- |
Source: Public Records
Tax History Compared to Growth
Tax History
| Year | Tax Paid | Tax Assessment Tax Assessment Total Assessment is a certain percentage of the fair market value that is determined by local assessors to be the total taxable value of land and additions on the property. | Land | Improvement |
|---|---|---|---|---|
| 2024 | $8,766 | $91,669 | -- | -- |
| 2023 | $8,766 | $91,669 | $0 | $0 |
| 2022 | $6,730 | $61,432 | $0 | $0 |
| 2021 | $4,691 | $61,432 | $0 | $0 |
| 2020 | $4,498 | $52,867 | $0 | $0 |
| 2019 | $4,232 | $52,867 | $0 | $0 |
| 2018 | $3,869 | $44,424 | $0 | $0 |
| 2017 | $3,585 | $44,424 | $0 | $0 |
| 2016 | $3,698 | $44,027 | $0 | $0 |
| 2015 | $3,707 | $44,027 | $0 | $0 |
| 2014 | -- | $36,568 | $0 | $0 |
| 2013 | -- | $39,280 | $0 | $0 |
Source: Public Records
Map
Nearby Homes
- 6511 S Cedar St
- 6483 S Sycamore St
- 6337 S Louthan St
- 2418 W Euclid Ave
- 6273 S Prescott St
- 6664 S Datura St
- 1540 W Briarwood Ave
- 1300 W Caley Ave
- 6254 S Prince St
- 7019 S Windermere St
- 6133 S Sterne Cir
- 6087 S Windermere Way
- 6350 S Greenwood St
- 6310 S Greenwood St
- 6483 S Elati St
- 6018 S Prince St
- 773 W Longview Ave
- 7070 S Lakeview St
- 1419 W Lake Ct
- 1417 W Lake Ct
- 6613 S Prescott Way
- 1901 W Ridge Rd
- 1952 W Ridge Rd
- 1931 W Ridge Rd
- 6652 S Hill Way
- 1881 W Ridge Rd
- 6604 S Prescott Way
- 6642 S Hill Way
- 1906 W Peakview Ave
- 6614 S Prescott Way
- 1936 W Peakview Ave
- 6623 S Prescott Way
- 6502 S Spotswood St
- 6575 S Crocker St
- 1801 W Ridge Rd
- 1880 W Iris Cir
- 6662 S Hill Way
- 6555 S Crocker St
- 2002 W Ridge Rd
- 6624 S Prescott Way
