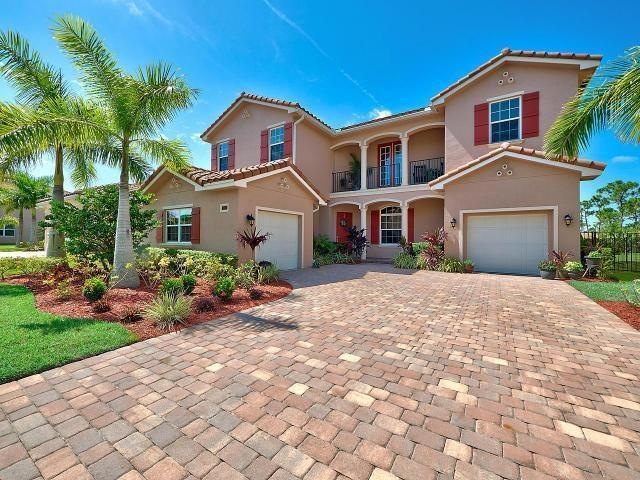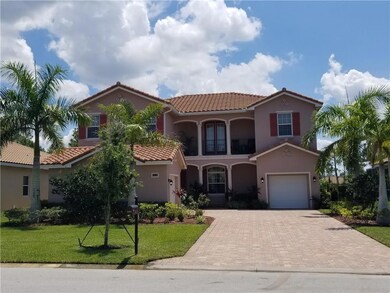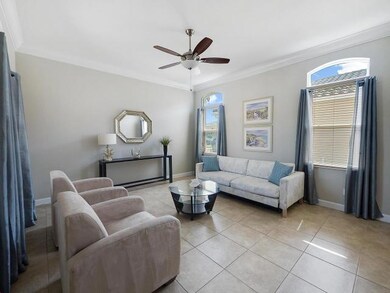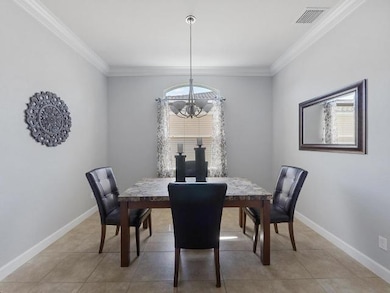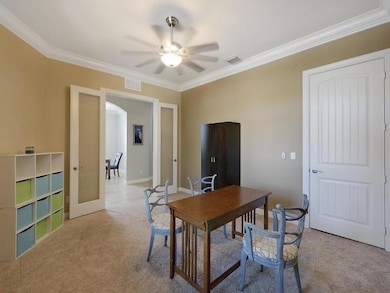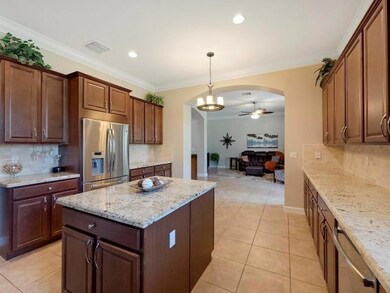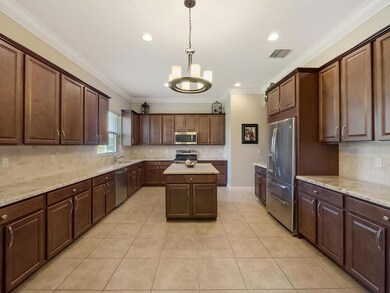
6603 SW Key Deer Ln Palm City, FL 34990
Highlights
- Newly Remodeled
- Clubhouse
- Roman Tub
- Citrus Grove Elementary School Rated A-
- Recreation Room
- Community Pool
About This Home
As of November 2018Better than new! Just beautiful 4 /5 bedroom 3 bath 3 car garage CBS home with impact glass. This home boasts formal LR, DR, FR and large bonus loft! Gourmet eat in kitchen with 42 inch custom cabinets, granite countertops, stainless steel appliances and center island. Magnificent master suite with 2 walk in closets and separate sitting room ideal for /office/ nursery/ home gym. MBA has separate vanities and sinks, soaking tub and spacious shower. Located in The Estate section of Highlands Reserve just a short bike ride to the resort style community pool, tennis, playground, clubhouse and hiking trails. Large yard with covered patio ideal for entertaining and family gatherings! Close to A+ Rated schools, dining, shopping, I-95 and FL TPK.
Last Agent to Sell the Property
RE/MAX of Stuart License #sl3068075 Listed on: 06/08/2018

Home Details
Home Type
- Single Family
Est. Annual Taxes
- $5,494
Year Built
- Built in 2013 | Newly Remodeled
Lot Details
- 0.28 Acre Lot
- Property is zoned PUD-R
HOA Fees
- $338 Monthly HOA Fees
Parking
- 3 Car Attached Garage
- Garage Door Opener
Home Design
- Barrel Roof Shape
Interior Spaces
- 3,641 Sq Ft Home
- 2-Story Property
- Built-In Features
- Entrance Foyer
- Family Room
- Formal Dining Room
- Recreation Room
- Loft
- Laundry Room
Kitchen
- Eat-In Kitchen
- Electric Range
- Microwave
- Dishwasher
Flooring
- Carpet
- Ceramic Tile
Bedrooms and Bathrooms
- 4 Bedrooms
- Split Bedroom Floorplan
- Walk-In Closet
- 3 Full Bathrooms
- Roman Tub
Home Security
- Security Gate
- Fire and Smoke Detector
Schools
- Citrus Grove Elementary School
Utilities
- Central Heating and Cooling System
Listing and Financial Details
- Assessor Parcel Number 453841001000028500
Community Details
Overview
- Association fees include common areas, cable TV, ground maintenance, recreation facilities
- Highlands Reserve Pud Subdivision
Recreation
- Tennis Courts
- Community Pool
- Park
Additional Features
- Clubhouse
- Resident Manager or Management On Site
Ownership History
Purchase Details
Home Financials for this Owner
Home Financials are based on the most recent Mortgage that was taken out on this home.Purchase Details
Home Financials for this Owner
Home Financials are based on the most recent Mortgage that was taken out on this home.Purchase Details
Purchase Details
Similar Homes in Palm City, FL
Home Values in the Area
Average Home Value in this Area
Purchase History
| Date | Type | Sale Price | Title Company |
|---|---|---|---|
| Warranty Deed | $439,000 | Attorney | |
| Warranty Deed | $399,990 | Dhi Title Of Florida Inc | |
| Warranty Deed | $825,000 | Attorney | |
| Deed | $8,700,000 | -- |
Mortgage History
| Date | Status | Loan Amount | Loan Type |
|---|---|---|---|
| Closed | $378,150 | VA | |
| Closed | $378,150 | VA | |
| Closed | $373,613 | No Value Available | |
| Previous Owner | $413,096 | No Value Available |
Property History
| Date | Event | Price | Change | Sq Ft Price |
|---|---|---|---|---|
| 07/10/2025 07/10/25 | For Sale | $925,000 | +110.7% | $271 / Sq Ft |
| 11/06/2018 11/06/18 | Sold | $439,000 | 0.0% | $121 / Sq Ft |
| 11/06/2018 11/06/18 | Sold | $439,000 | -8.5% | $129 / Sq Ft |
| 10/07/2018 10/07/18 | Pending | -- | -- | -- |
| 10/07/2018 10/07/18 | Pending | -- | -- | -- |
| 06/08/2018 06/08/18 | For Sale | $479,900 | 0.0% | $132 / Sq Ft |
| 05/05/2018 05/05/18 | For Sale | $479,900 | -- | $141 / Sq Ft |
Tax History Compared to Growth
Tax History
| Year | Tax Paid | Tax Assessment Tax Assessment Total Assessment is a certain percentage of the fair market value that is determined by local assessors to be the total taxable value of land and additions on the property. | Land | Improvement |
|---|---|---|---|---|
| 2025 | $6,920 | $447,892 | -- | -- |
| 2024 | $6,791 | $435,270 | -- | -- |
| 2023 | $6,791 | $422,593 | $0 | $0 |
| 2022 | $6,551 | $410,285 | $0 | $0 |
| 2021 | $6,576 | $398,335 | $0 | $0 |
| 2020 | $5,785 | $354,157 | $0 | $0 |
| 2019 | $5,715 | $346,195 | $0 | $0 |
| 2018 | $5,834 | $354,669 | $0 | $0 |
| 2017 | $5,185 | $347,374 | $0 | $0 |
| 2016 | $5,410 | $340,229 | $0 | $0 |
| 2015 | $5,728 | $337,864 | $0 | $0 |
| 2014 | $5,728 | $331,380 | $55,000 | $276,380 |
Agents Affiliated with this Home
-
Jeremy Blum
J
Seller's Agent in 2025
Jeremy Blum
Blum Realty Group Inc
(561) 452-0090
2 in this area
68 Total Sales
-
Susan Maxwell

Seller's Agent in 2018
Susan Maxwell
RE/MAX
(772) 220-1116
140 in this area
530 Total Sales
-
Monica Osborn
M
Buyer's Agent in 2018
Monica Osborn
Coldwell Banker Paradise
(772) 878-3200
2 in this area
49 Total Sales
Map
Source: BeachesMLS
MLS Number: R10438120
APN: 45-38-41-001-000-02850-0
- 6519 SW Key Deer Ln
- 6458 SW Key Deer Ln
- 1248 SW Fast St
- 1063 SW Blue Water Way
- 1406 SW Alligator St
- 0 SW Blue Water Way Unit F10423075
- 5485 SW Orchid Bay Dr
- 735 SW Salerno Rd
- 5777 SW Longspur Ln
- 1643 SW Gregor Way
- 5415 SW Landing Creek Dr
- 5718 SW Bald Eagle Dr
- 576 SW Rustic Cir
- 815 SW Rustic Cir
- 513 SW Fuge Rd
- 5222 SW Orchid Bay Dr
- 1063 SW Pigeon Plum Way
- 5621 SW Longspur Ln
- 755 SW River Bend Cir
- 1563 SW Jasmine Trace
