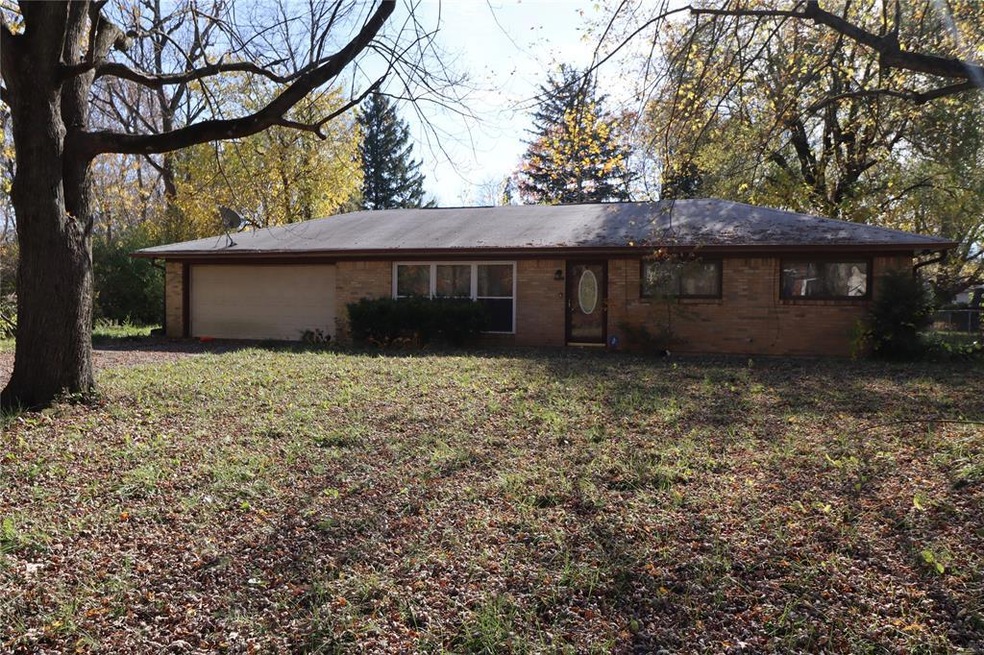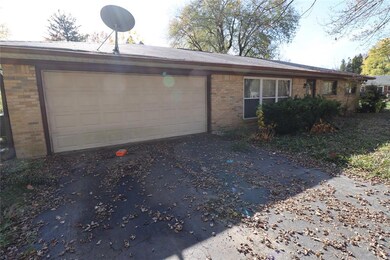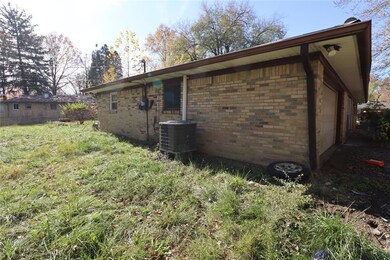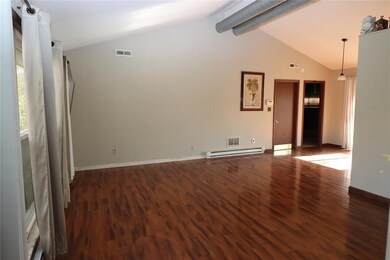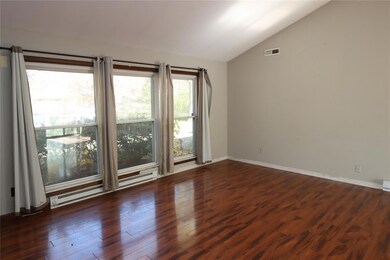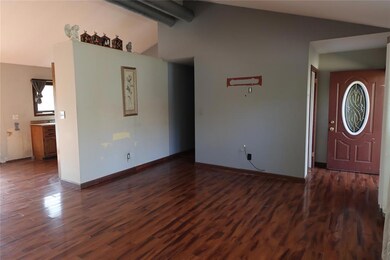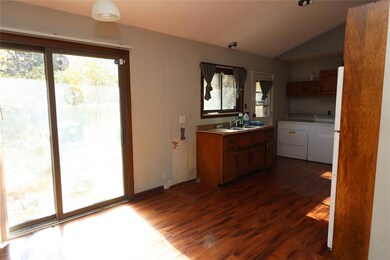
6603 W 15th St Indianapolis, IN 46214
Chapel Hill-Ben Davis NeighborhoodEstimated Value: $196,257
Highlights
- Ranch Style House
- Cathedral Ceiling
- 2 Car Attached Garage
- Ben Davis University High School Rated A
- Thermal Windows
- Built-in Bookshelves
About This Home
As of December 2022Investor Delight - Come see this 3 bedroom ranch just a few miles from the Motor Speedway and all it has to offer! This home has a family room most recently used as a 4th bedroom. Featuring an attached garage, vaulted ceilings, and a large lot; with some love this home can really shine. Sold As-Is
Last Listed By
Alex Montagano
eXp Realty, LLC Listed on: 11/08/2022

Home Details
Home Type
- Single Family
Est. Annual Taxes
- $1,470
Year Built
- Built in 1958
Lot Details
- 0.38 Acre Lot
- Back Yard Fenced
Parking
- 2 Car Attached Garage
- Driveway
Home Design
- Ranch Style House
- Brick Exterior Construction
- Slab Foundation
Interior Spaces
- 1,407 Sq Ft Home
- Built-in Bookshelves
- Cathedral Ceiling
- Thermal Windows
- Family or Dining Combination
- Laminate Flooring
- Pull Down Stairs to Attic
Kitchen
- Electric Oven
- Dishwasher
Bedrooms and Bathrooms
- 3 Bedrooms
Laundry
- Dryer
- Washer
Outdoor Features
- Patio
Utilities
- Window Unit Cooling System
- Baseboard Heating
Community Details
- Farleys Speedway Homeplace Subdivision
Listing and Financial Details
- Assessor Parcel Number 490535122007000982
Ownership History
Purchase Details
Home Financials for this Owner
Home Financials are based on the most recent Mortgage that was taken out on this home.Purchase Details
Home Financials for this Owner
Home Financials are based on the most recent Mortgage that was taken out on this home.Purchase Details
Home Financials for this Owner
Home Financials are based on the most recent Mortgage that was taken out on this home.Purchase Details
Home Financials for this Owner
Home Financials are based on the most recent Mortgage that was taken out on this home.Purchase Details
Home Financials for this Owner
Home Financials are based on the most recent Mortgage that was taken out on this home.Similar Homes in Indianapolis, IN
Home Values in the Area
Average Home Value in this Area
Purchase History
| Date | Buyer | Sale Price | Title Company |
|---|---|---|---|
| Rodriguez Romero Javier | $150,000 | Chicago Title | |
| Alves Manuel | -- | None Available | |
| Felipe Skye | -- | None Available | |
| Priest Lynda L | -- | None Available | |
| Priest Lynda L | -- | None Available | |
| Priest Lynda L | -- | None Available |
Mortgage History
| Date | Status | Borrower | Loan Amount |
|---|---|---|---|
| Previous Owner | Felipe Skye | $89,667 | |
| Previous Owner | Priest Lynda L | $84,000 | |
| Previous Owner | Priest Lynda L | $84,000 |
Property History
| Date | Event | Price | Change | Sq Ft Price |
|---|---|---|---|---|
| 12/09/2022 12/09/22 | Sold | $150,000 | +0.1% | $107 / Sq Ft |
| 11/11/2022 11/11/22 | Pending | -- | -- | -- |
| 11/08/2022 11/08/22 | For Sale | $149,900 | +64.7% | $107 / Sq Ft |
| 12/30/2016 12/30/16 | Sold | $91,000 | -6.2% | $65 / Sq Ft |
| 11/17/2016 11/17/16 | Pending | -- | -- | -- |
| 11/03/2016 11/03/16 | For Sale | $97,000 | +6.6% | $69 / Sq Ft |
| 10/31/2016 10/31/16 | Off Market | $91,000 | -- | -- |
| 10/06/2016 10/06/16 | Price Changed | $97,000 | -3.0% | $69 / Sq Ft |
| 09/09/2016 09/09/16 | For Sale | $100,000 | -- | $71 / Sq Ft |
Tax History Compared to Growth
Tax History
| Year | Tax Paid | Tax Assessment Tax Assessment Total Assessment is a certain percentage of the fair market value that is determined by local assessors to be the total taxable value of land and additions on the property. | Land | Improvement |
|---|---|---|---|---|
| 2024 | $4,061 | $172,100 | $17,300 | $154,800 |
| 2023 | $4,061 | $168,300 | $17,300 | $151,000 |
| 2022 | $2,387 | $161,500 | $17,300 | $144,200 |
| 2021 | $1,940 | $124,700 | $17,300 | $107,400 |
| 2020 | $1,649 | $122,000 | $17,300 | $104,700 |
| 2019 | $1,444 | $108,100 | $17,300 | $90,800 |
| 2018 | $1,277 | $105,500 | $17,300 | $88,200 |
| 2017 | $1,161 | $96,300 | $17,300 | $79,000 |
| 2016 | $1,142 | $94,900 | $17,300 | $77,600 |
| 2014 | $832 | $85,800 | $17,300 | $68,500 |
| 2013 | $831 | $83,100 | $17,300 | $65,800 |
Agents Affiliated with this Home
-

Seller's Agent in 2022
Alex Montagano
eXp Realty, LLC
(219) 508-9520
5 in this area
760 Total Sales
-
K
Seller Co-Listing Agent in 2022
Krystal Maldonado
eXp Realty, LLC
-

Buyer's Agent in 2022
Craig DeBoor
eXp Realty, LLC
(317) 445-0351
4 in this area
531 Total Sales
-

Buyer Co-Listing Agent in 2022
Rosa Ferlaino
eXp Realty, LLC
(317) 987-2407
2 in this area
36 Total Sales
-
Donny R Cook

Seller's Agent in 2016
Donny R Cook
New Start Home Realty, LLC
(317) 491-2150
13 Total Sales
-

Buyer's Agent in 2016
Michael Carter
RE/MAX
(317) 966-3483
3 in this area
58 Total Sales
Map
Source: MIBOR Broker Listing Cooperative®
MLS Number: 21891768
APN: 49-05-35-122-007.000-982
- 6616 W 15th St
- 1535 N Glen Arm Rd
- 1528 N Dukane Way
- 6438 Doris Dr
- 6847 W 15th St
- 6837 Doris Dr
- 915 Prestwick Dr Unit D
- 6913 Thousand Oaks Ln
- 1139 Topp Creek Dr
- 1829 Catalano Dr
- 7421 Rogers Dr
- 1701 Lincoln Rd
- 1736 Sandoval Ct
- 1936 Cunningham Rd
- 7206 Halden Place
- 6351 Crawfordsville Rd
- 7506 Radburn Cir
- 504 Grand Woods Dr
- 6107 W 25th St
- 1865 N Norfolk St
