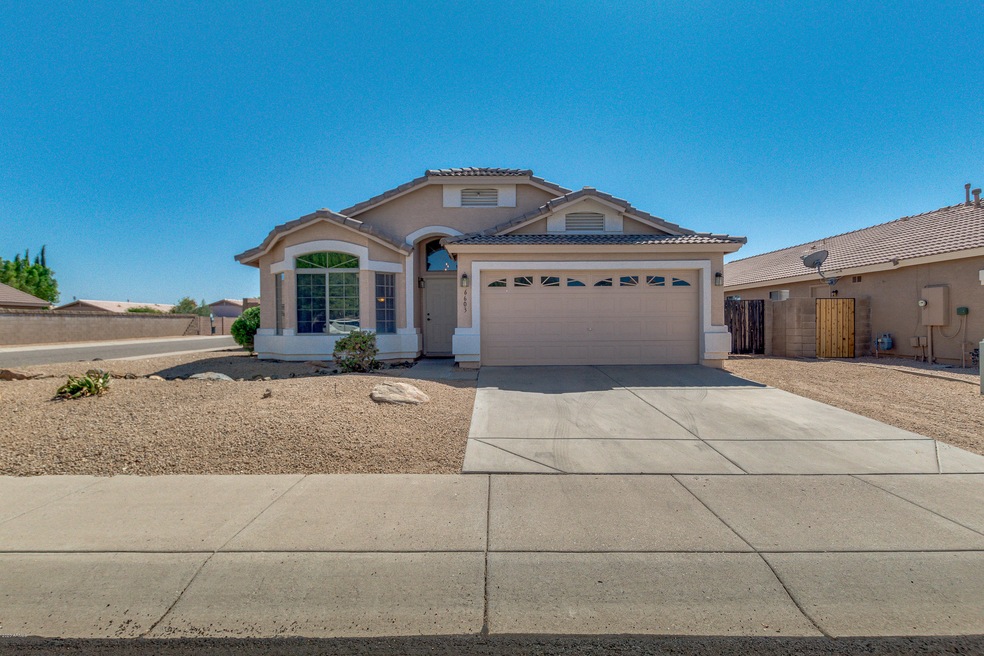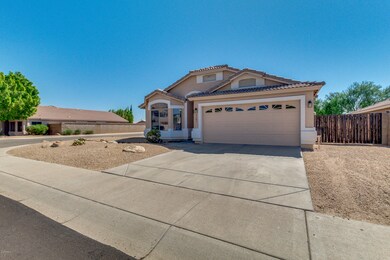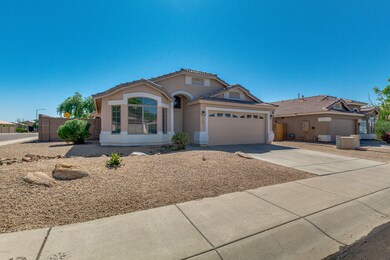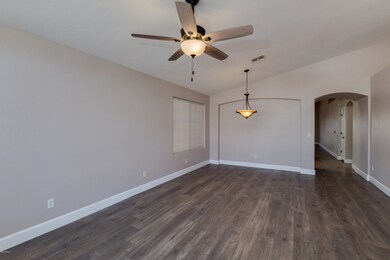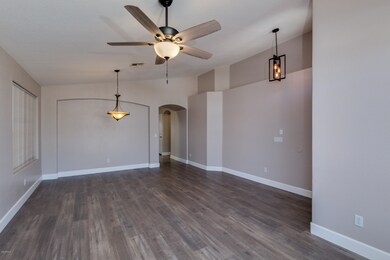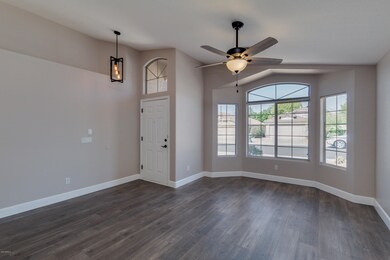
6603 W Prickly Pear Trail Phoenix, AZ 85083
Stetson Valley NeighborhoodHighlights
- RV Gated
- Mountain View
- Corner Lot
- Las Brisas Elementary School Rated A
- Vaulted Ceiling
- Covered patio or porch
About This Home
As of November 2020Single Level 3 Bed 2 Bath home w/ a 2 car garage on a corner lot! Newly renovated w/vaulted ceilings, newer waterproof laminate flooring throughout. Generously sized windows allowing great natural lighting. Kitchen is open to the family room & has white cabinets, quartz counters, stainless steel appliances w/ an island/bar. Built-in plant shelves offer space for your collections or greenery in the primary bedroom and kitchen. The primary ensuite includes a separate shower & tub, double sinks and a walk-in closet. Backyard has a covered patio, grass & pavers with breathtaking Mountain Views!
Last Agent to Sell the Property
Rebekah Liperote
Redfin Corporation License #SA584723000 Listed on: 10/01/2020

Home Details
Home Type
- Single Family
Est. Annual Taxes
- $1,795
Year Built
- Built in 2000
Lot Details
- 6,508 Sq Ft Lot
- Desert faces the front of the property
- Block Wall Fence
- Artificial Turf
- Corner Lot
HOA Fees
- $20 Monthly HOA Fees
Parking
- 2 Car Garage
- RV Gated
Home Design
- Wood Frame Construction
- Tile Roof
- Stucco
Interior Spaces
- 1,684 Sq Ft Home
- 1-Story Property
- Vaulted Ceiling
- Ceiling Fan
- Solar Screens
- Laminate Flooring
- Mountain Views
Kitchen
- Eat-In Kitchen
- Breakfast Bar
- Built-In Microwave
- Kitchen Island
Bedrooms and Bathrooms
- 3 Bedrooms
- Remodeled Bathroom
- Primary Bathroom is a Full Bathroom
- 2 Bathrooms
- Dual Vanity Sinks in Primary Bathroom
- Bathtub With Separate Shower Stall
Schools
- Hillcrest Middle School
- Mountain Ridge High School
Utilities
- Central Air
- Heating System Uses Natural Gas
- High Speed Internet
- Cable TV Available
Additional Features
- No Interior Steps
- Covered patio or porch
Community Details
- Association fees include ground maintenance
- Eagle Ridge Association, Phone Number (602) 437-4777
- Built by Brown Family Communities
- Eagle Ridge Subdivision
Listing and Financial Details
- Tax Lot 232
- Assessor Parcel Number 201-10-796
Ownership History
Purchase Details
Home Financials for this Owner
Home Financials are based on the most recent Mortgage that was taken out on this home.Purchase Details
Home Financials for this Owner
Home Financials are based on the most recent Mortgage that was taken out on this home.Purchase Details
Home Financials for this Owner
Home Financials are based on the most recent Mortgage that was taken out on this home.Purchase Details
Purchase Details
Similar Homes in the area
Home Values in the Area
Average Home Value in this Area
Purchase History
| Date | Type | Sale Price | Title Company |
|---|---|---|---|
| Warranty Deed | $342,000 | Empire West Title Agency Llc | |
| Warranty Deed | $289,000 | Grand Canyon Ttl Agcy A Dini | |
| Warranty Deed | $209,900 | Ticor Title Agency Of Az Inc | |
| Warranty Deed | $138,533 | First American Title | |
| Interfamily Deed Transfer | -- | First American Title |
Mortgage History
| Date | Status | Loan Amount | Loan Type |
|---|---|---|---|
| Open | $331,740 | New Conventional | |
| Previous Owner | $221,000 | New Conventional | |
| Previous Owner | $231,200 | New Conventional | |
| Previous Owner | $167,900 | Purchase Money Mortgage |
Property History
| Date | Event | Price | Change | Sq Ft Price |
|---|---|---|---|---|
| 11/02/2020 11/02/20 | Sold | $342,000 | -0.9% | $203 / Sq Ft |
| 09/30/2020 09/30/20 | For Sale | $345,000 | +19.4% | $205 / Sq Ft |
| 06/21/2019 06/21/19 | Sold | $289,000 | -1.5% | $172 / Sq Ft |
| 04/12/2019 04/12/19 | For Sale | $293,500 | -- | $174 / Sq Ft |
Tax History Compared to Growth
Tax History
| Year | Tax Paid | Tax Assessment Tax Assessment Total Assessment is a certain percentage of the fair market value that is determined by local assessors to be the total taxable value of land and additions on the property. | Land | Improvement |
|---|---|---|---|---|
| 2025 | $1,849 | $21,485 | -- | -- |
| 2024 | $1,818 | $20,462 | -- | -- |
| 2023 | $1,818 | $33,070 | $6,610 | $26,460 |
| 2022 | $1,751 | $25,570 | $5,110 | $20,460 |
| 2021 | $1,828 | $23,620 | $4,720 | $18,900 |
| 2020 | $1,795 | $22,110 | $4,420 | $17,690 |
| 2019 | $1,740 | $20,750 | $4,150 | $16,600 |
| 2018 | $1,679 | $19,900 | $3,980 | $15,920 |
| 2017 | $1,621 | $18,260 | $3,650 | $14,610 |
| 2016 | $1,530 | $17,500 | $3,500 | $14,000 |
| 2015 | $1,366 | $16,810 | $3,360 | $13,450 |
Agents Affiliated with this Home
-
R
Seller's Agent in 2020
Rebekah Liperote
Redfin Corporation
-

Buyer's Agent in 2020
Annette Sharp
HomeSmart
(602) 628-6011
2 in this area
221 Total Sales
-

Seller's Agent in 2019
Ana Caprar
Delex Realty
(602) 369-7023
2 in this area
24 Total Sales
-
D
Buyer's Agent in 2019
Dirk Fink
Redfin Corporation
Map
Source: Arizona Regional Multiple Listing Service (ARMLS)
MLS Number: 6139550
APN: 201-10-796
- 25841 N 66th Dr
- 25767 N 67th Dr
- 6422 W Range Mule Dr
- 25823 N 67th Ln
- 6742 W El Cortez Place
- 6408 W Prickly Pear Trail
- 25441 N 67th Dr
- 25818 N 68th Ave
- 6777 W Tether Trail
- 26065 N 68th Ln
- 6862 W Honeysuckle Dr
- 6805 W Tether Trail
- 25218 N 63rd Dr
- 26743 N 65th Dr Unit 100
- 6772 W Buckskin Trail
- 6833 W Tether Trail
- 6617 W Cavedale Dr Unit 78
- 6625 W Cavedale Dr Unit 80
- 6931 W Antelope Dr
- 6836 W Bronco Trail
