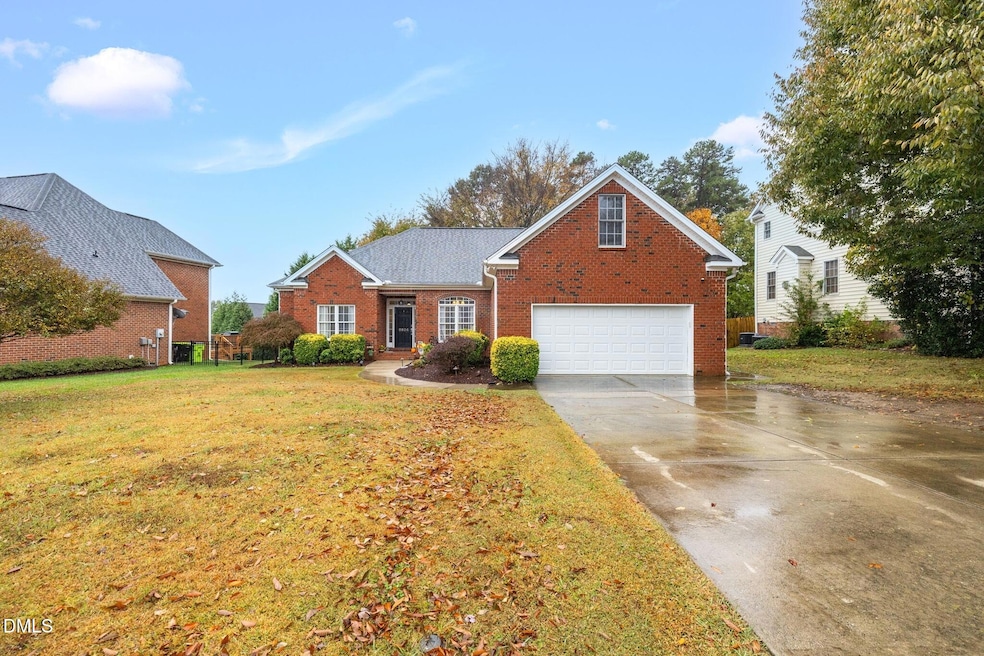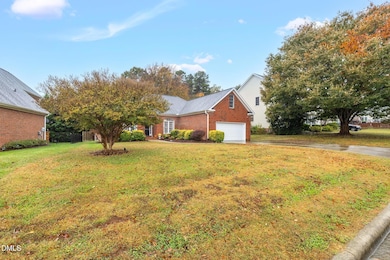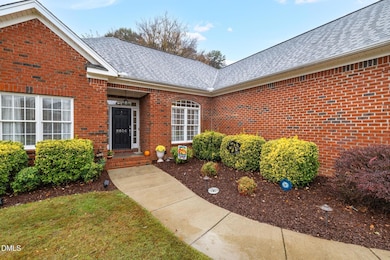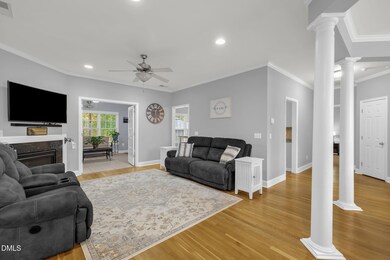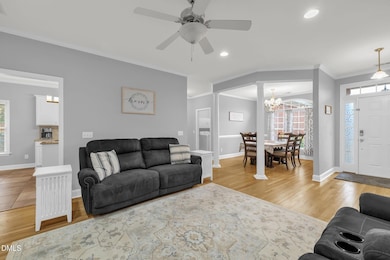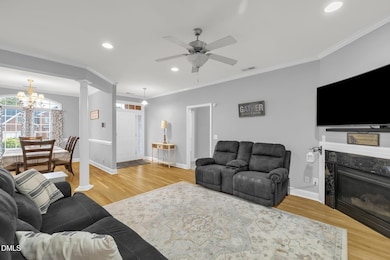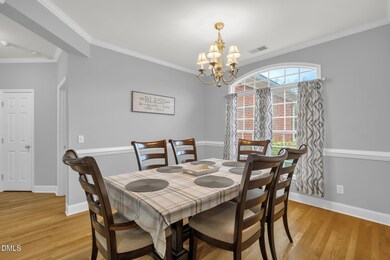6604 Barton Creek Ct Whitsett, NC 27377
Estimated payment $2,184/month
Highlights
- Hot Property
- 1.5-Story Property
- Main Floor Primary Bedroom
- Deck
- Wood Flooring
- 1 Fireplace
About This Home
Welcome to 6604 Barton Creek Court, an inviting residence offering the ease of one-level living with the added flexibility of a spacious second-floor bonus room—perfect for a home office or guest suite. Step inside to find a bright, open layout designed for both comfort and style. The sunroom is a standout feature, providing the ideal spot to enjoy your morning coffee or unwind while overlooking the private, fenced backyard. Outdoors, the 0.24-acre lot offers a wonderful balance of space and low-maintenance living, ideal for gardening or entertaining. Enjoy community amenities including a pool and tennis courts. The location provides easy access to major highways, shopping, dining, and schools while maintaining a peaceful, neighborhood feel. Whether you're hosting gatherings in the open-concept living area, relaxing in the sunroom, or taking advantage of the vibrant community lifestyle, this property offers the perfect blend of comfort and convenience. Schedule your showing today!
Listing Agent
David Gutheil
Redfin Corporation License #302456 Listed on: 11/05/2025

Home Details
Home Type
- Single Family
Est. Annual Taxes
- $1,961
Year Built
- Built in 2003
Lot Details
- 10,454 Sq Ft Lot
- Fenced Yard
- Level Lot
HOA Fees
Parking
- 2 Car Attached Garage
- Private Driveway
Home Design
- 1.5-Story Property
- Traditional Architecture
- Brick Exterior Construction
- Shingle Roof
- Vinyl Siding
Interior Spaces
- 2,380 Sq Ft Home
- Ceiling Fan
- 1 Fireplace
- Bonus Room
- Crawl Space
Kitchen
- Electric Cooktop
- Microwave
- Dishwasher
- Kitchen Island
Flooring
- Wood
- Carpet
Bedrooms and Bathrooms
- 4 Bedrooms
- Primary Bedroom on Main
- 2 Full Bathrooms
- Separate Shower in Primary Bathroom
- Soaking Tub
Laundry
- Laundry on main level
- Washer and Electric Dryer Hookup
Outdoor Features
- Deck
Schools
- Guilford County Schools Elementary And Middle School
- Guilford County Schools High School
Utilities
- Central Air
- Heating System Uses Natural Gas
- Heat Pump System
Community Details
- Redrock Management Company Association, Phone Number (888) 757-3376
- Slatter Management Services Inc Association
- Waterbury Subdivision
Listing and Financial Details
- Assessor Parcel Number 0107185
Map
Home Values in the Area
Average Home Value in this Area
Tax History
| Year | Tax Paid | Tax Assessment Tax Assessment Total Assessment is a certain percentage of the fair market value that is determined by local assessors to be the total taxable value of land and additions on the property. | Land | Improvement |
|---|---|---|---|---|
| 2025 | $1,961 | $241,900 | $48,000 | $193,900 |
| 2024 | $1,961 | $241,900 | $48,000 | $193,900 |
| 2023 | $1,961 | $241,900 | $48,000 | $193,900 |
| 2022 | $1,961 | $241,900 | $48,000 | $193,900 |
| 2021 | $1,778 | $219,400 | $35,000 | $184,400 |
| 2020 | $1,778 | $219,400 | $35,000 | $184,400 |
| 2019 | $1,778 | $219,400 | $0 | $0 |
| 2018 | $1,769 | $219,400 | $0 | $0 |
| 2017 | $1,778 | $219,400 | $0 | $0 |
| 2016 | $1,956 | $234,200 | $0 | $0 |
| 2015 | $1,967 | $234,200 | $0 | $0 |
| 2014 | $1,991 | $234,200 | $0 | $0 |
Property History
| Date | Event | Price | List to Sale | Price per Sq Ft | Prior Sale |
|---|---|---|---|---|---|
| 10/30/2025 10/30/25 | For Sale | $370,000 | +54.9% | $155 / Sq Ft | |
| 06/16/2021 06/16/21 | Off Market | $238,900 | -- | -- | |
| 06/21/2019 06/21/19 | Sold | $238,900 | -- | $114 / Sq Ft | View Prior Sale |
Purchase History
| Date | Type | Sale Price | Title Company |
|---|---|---|---|
| Warranty Deed | $239,000 | None Available | |
| Interfamily Deed Transfer | -- | None Available | |
| Warranty Deed | $234,500 | -- |
Mortgage History
| Date | Status | Loan Amount | Loan Type |
|---|---|---|---|
| Open | $238,900 | Adjustable Rate Mortgage/ARM | |
| Previous Owner | $229,122 | FHA | |
| Previous Owner | $187,400 | Purchase Money Mortgage | |
| Closed | $35,137 | No Value Available |
Source: Doorify MLS
MLS Number: 10131369
APN: 0107185
- Townhomes at the Reserve Plan at Reserve at Rock Creek - Townhomes
- 6548 Donahue Dr
- 6506 Donahue Dr
- 2016 Heron Pointe Dr
- 1903 Anders Ct
- 6731 Barton Creek Dr
- 6710 Breeze Pointe Dr
- 1938 Munn Pointe Dr
- 1904 Brant Pointe Ct
- 1903 Osterville Ct
- 1911 Whisper Lake Dr Unit A
- 1963 Whisper Lake Dr
- 1112 Brooksridge Way
- 1108 Brooksridge Way
- 1104 Brooksridge Way
- 1102 Brooksridge Way
- 6321 Hibiscus Ct
- 948 Wyckshire Ct
- 6304 Bermuda Way
- 1005 Oak Blossom Way
- 1010 Fairway Village Way
- 1051 Oak Blossom Way
- 6798 Leaf Crest Dr
- 6849 Keeneland Dr
- 7100 Summerside Dr
- 732 Breeders Cup Dr
- 6800 Winners Dr
- 6470 Grogan Hill Rd
- 1895 Wheeler Bridge Rd Unit ID1055522P
- 1034 Finnwood Dr
- 541 N Carolina 61
- 315 Brooks Garden Rd
- 610 Spaulding St
- 1517 Covered Wagon Rd
- 1712 Traywick Ct
- 5207 Winterale Ct
- 3820 Bonnar Bridge Pkwy
- 4229 Stonecrest Dr
- 1045 Coldstream Dr
- 198 Milltown St
