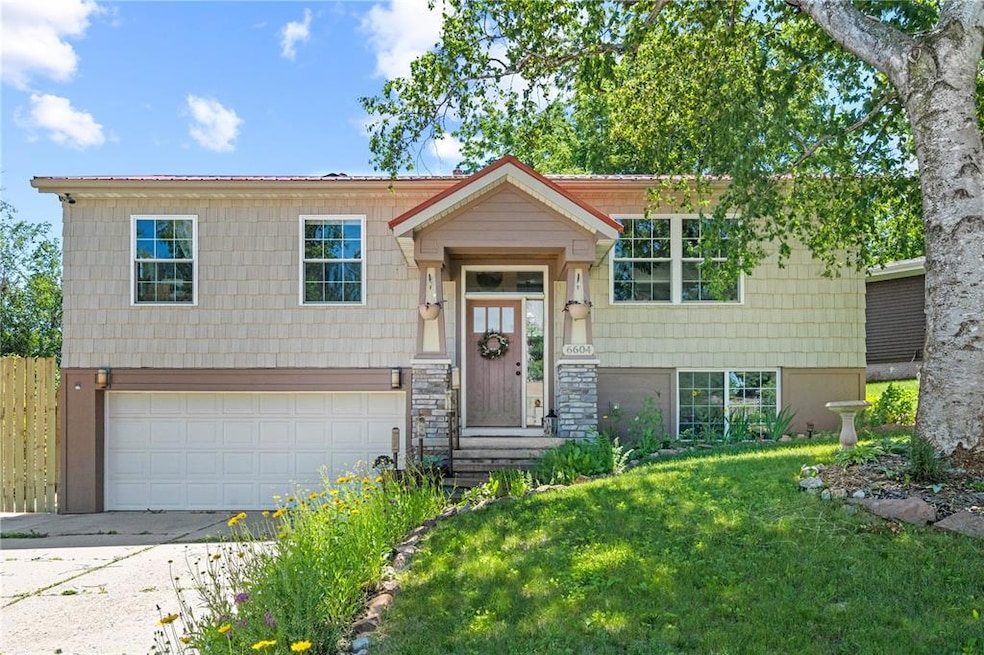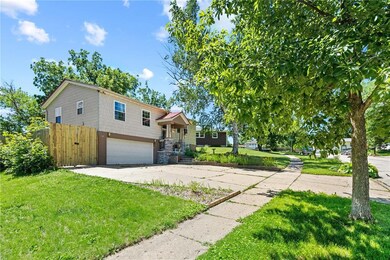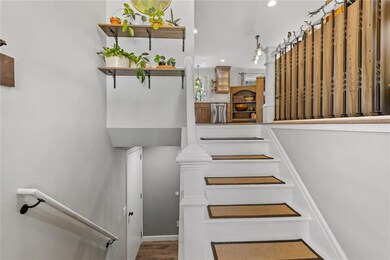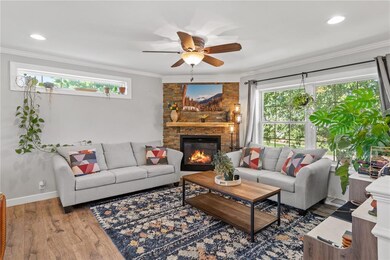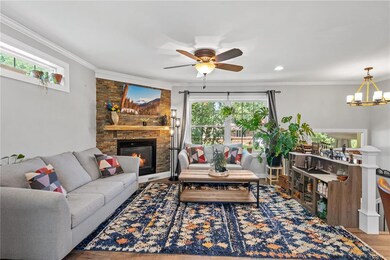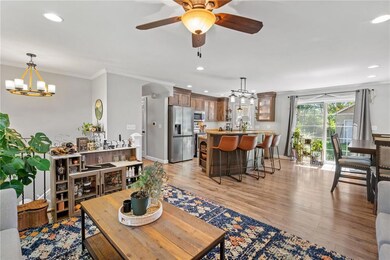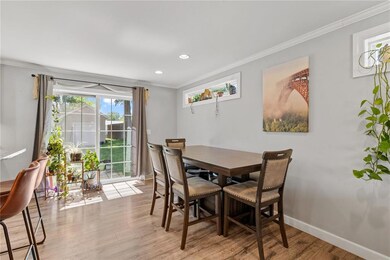
6604 Kent Dr NE Cedar Rapids, IA 52402
Highlights
- Hydromassage or Jetted Bathtub
- 2 Car Attached Garage
- Breakfast Bar
- Oak Ridge School Rated A-
- Forced Air Cooling System
- 5-minute walk to Bowman Woods Hill
About This Home
As of July 2024Check out this amazing updated home that is in a great location and located in the popular Linn Mar school district. You step into an inviting living room with a warm modern gas fireplace. The kitchen is open with an abundance of beautiful cabinets, granite countertops, stainless steel appliances, breakfast bar, and large area for a kitchen table. The entire main level has luxury plank flooring and bathrooms have tile flooring. There is a luxurious primary bathroom with a beautiful tiled shower, his and her vanities, spacious walk-in closet, and nice laundry room. There are two more bedrooms on the main with an additional bathroom that has another nice tiled bath/shower. The lower level offers a recreation room with another bathroom and bedroom that is perfect for a growing family. In addition, there is a bonus room with beautiful wood walls that can be used as a bedroom, exercise room, or office and has a walk-in closet, egress window, and new carpet. Furthermore, this house also offers a fenced in yard with a patio, nice shed that matches the house, herb and vegetable gardens, and raspberry and blueberry bushes along with rhubarb plants. The house also has a new metal roof, deep two stall garage with gas heater, NEST home system, wired for fiber optics, and a security system You will not want to miss out on this beautiful house so check it out today!!
Home Details
Home Type
- Single Family
Est. Annual Taxes
- $5,080
Year Built
- 1966
Lot Details
- 8,276 Sq Ft Lot
- Fenced
Home Design
- Split Foyer
- Split Level Home
- Poured Concrete
- Frame Construction
- Vinyl Construction Material
Interior Spaces
- Gas Fireplace
- Family Room
- Living Room with Fireplace
- Combination Kitchen and Dining Room
- Basement Fills Entire Space Under The House
- Home Security System
Kitchen
- Breakfast Bar
- Range
- Microwave
- Dishwasher
- Disposal
Bedrooms and Bathrooms
- Primary bedroom located on second floor
- Hydromassage or Jetted Bathtub
Laundry
- Laundry on main level
- Dryer
- Washer
Parking
- 2 Car Attached Garage
- Tuck Under Parking
- Garage Door Opener
Outdoor Features
- Patio
- Storage Shed
Utilities
- Forced Air Cooling System
- Heating System Uses Gas
- Gas Water Heater
Ownership History
Purchase Details
Home Financials for this Owner
Home Financials are based on the most recent Mortgage that was taken out on this home.Purchase Details
Home Financials for this Owner
Home Financials are based on the most recent Mortgage that was taken out on this home.Purchase Details
Home Financials for this Owner
Home Financials are based on the most recent Mortgage that was taken out on this home.Purchase Details
Purchase Details
Home Financials for this Owner
Home Financials are based on the most recent Mortgage that was taken out on this home.Similar Homes in Cedar Rapids, IA
Home Values in the Area
Average Home Value in this Area
Purchase History
| Date | Type | Sale Price | Title Company |
|---|---|---|---|
| Warranty Deed | $290,000 | None Listed On Document | |
| Warranty Deed | $260,000 | None Available | |
| Warranty Deed | $205,500 | None Available | |
| Warranty Deed | $98,500 | None Available | |
| Special Warranty Deed | $114,500 | Security First Title Co |
Mortgage History
| Date | Status | Loan Amount | Loan Type |
|---|---|---|---|
| Open | $232,000 | New Conventional | |
| Previous Owner | $252,200 | New Conventional | |
| Previous Owner | $184,100 | New Conventional | |
| Previous Owner | $184,100 | New Conventional | |
| Previous Owner | $184,950 | Adjustable Rate Mortgage/ARM | |
| Previous Owner | $150,000 | Adjustable Rate Mortgage/ARM | |
| Previous Owner | $110,135 | FHA |
Property History
| Date | Event | Price | Change | Sq Ft Price |
|---|---|---|---|---|
| 07/12/2024 07/12/24 | Sold | $290,000 | +1.8% | $150 / Sq Ft |
| 06/06/2024 06/06/24 | Pending | -- | -- | -- |
| 06/06/2024 06/06/24 | For Sale | $284,900 | +9.6% | $147 / Sq Ft |
| 09/02/2021 09/02/21 | Sold | $260,000 | 0.0% | $134 / Sq Ft |
| 08/04/2021 08/04/21 | Pending | -- | -- | -- |
| 07/28/2021 07/28/21 | For Sale | $259,900 | +26.5% | $134 / Sq Ft |
| 12/20/2018 12/20/18 | Sold | $205,500 | +0.2% | $106 / Sq Ft |
| 11/28/2018 11/28/18 | Pending | -- | -- | -- |
| 11/16/2018 11/16/18 | For Sale | $205,000 | -- | $106 / Sq Ft |
Tax History Compared to Growth
Tax History
| Year | Tax Paid | Tax Assessment Tax Assessment Total Assessment is a certain percentage of the fair market value that is determined by local assessors to be the total taxable value of land and additions on the property. | Land | Improvement |
|---|---|---|---|---|
| 2023 | $4,878 | $250,800 | $40,800 | $210,000 |
| 2022 | $4,458 | $222,300 | $37,400 | $184,900 |
| 2021 | $4,516 | $201,400 | $34,000 | $167,400 |
| 2020 | $4,516 | $192,300 | $28,900 | $163,400 |
| 2019 | $3,886 | $167,300 | $28,900 | $138,400 |
| 2018 | $3,720 | $167,300 | $28,900 | $138,400 |
| 2017 | $1,666 | $158,800 | $28,900 | $129,900 |
| 2016 | $1,666 | $74,500 | $28,900 | $45,600 |
| 2015 | $3,053 | $136,365 | $28,892 | $107,473 |
| 2014 | $2,858 | $134,490 | $23,793 | $110,697 |
| 2013 | $2,718 | $134,490 | $23,793 | $110,697 |
Agents Affiliated with this Home
-
Julie Gassmann

Seller's Agent in 2024
Julie Gassmann
Pinnacle Realty LLC
(319) 651-6801
188 Total Sales
-
Maggie Druger

Buyer's Agent in 2024
Maggie Druger
SKOGMAN REALTY
(319) 213-1544
107 Total Sales
-
Brooke Zrudsky

Seller's Agent in 2021
Brooke Zrudsky
Pinnacle Realty LLC
(319) 899-2565
197 Total Sales
-
Barry Frink

Seller Co-Listing Agent in 2021
Barry Frink
Pinnacle Realty LLC
(319) 651-9624
216 Total Sales
-
R
Buyer's Agent in 2021
Rhonda Niehaus
eXp Realty
-
Nick Conrey

Seller's Agent in 2018
Nick Conrey
SKOGMAN REALTY
(319) 826-4458
21 Total Sales
Map
Source: Cedar Rapids Area Association of REALTORS®
MLS Number: 2403903
APN: 11353-02003-00000
- 243 Crandall Dr NE
- 309 Crandall Dr NE
- 221 Brentwood Dr NE
- 7001 Surrey Dr NE
- 6613 Devonshire Dr NE
- 364 Essex Dr NE
- 7005 Surrey Dr NE
- 371 Carnaby Dr NE
- 6927 Brentwood Dr NE
- 218 Teakwood Ln NE
- 1151 Plumwood Ct NE
- 2733 Brookfield Dr
- 1340 Linnview Dr
- 1304 Hawks Ridge Ln
- 600 Colton Cir NE Unit 6
- 640 Colton Cir NE Unit 7
- 620 Colton Cir NE Unit B11
- 427 Greenfield St NE
- 1125 W 10th Ave
- 3037 Brookfield Dr
