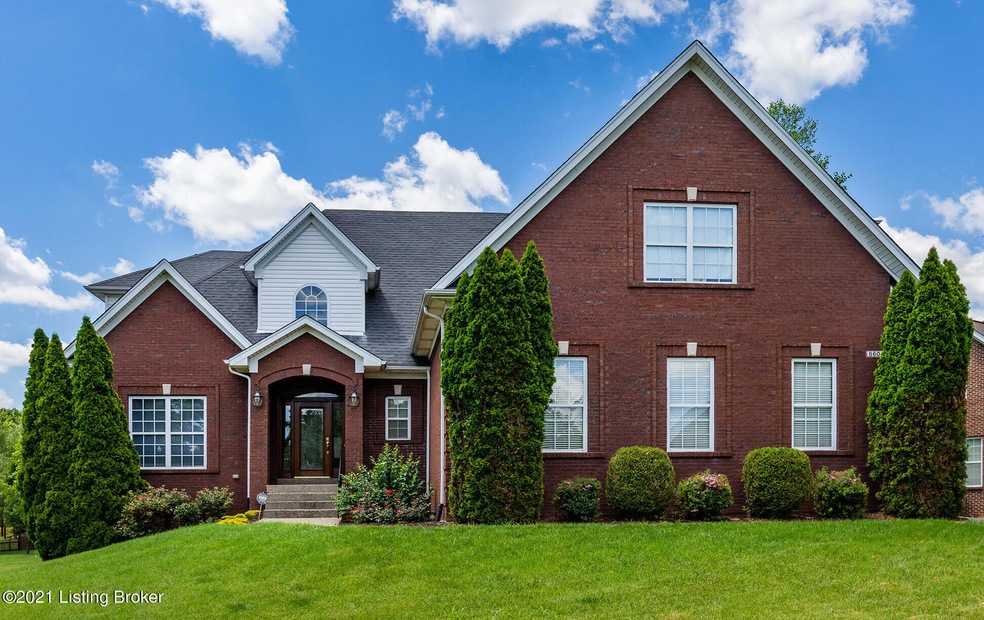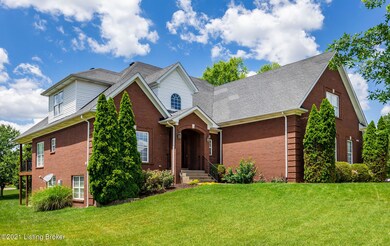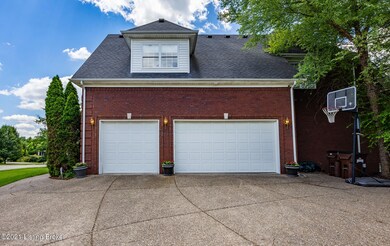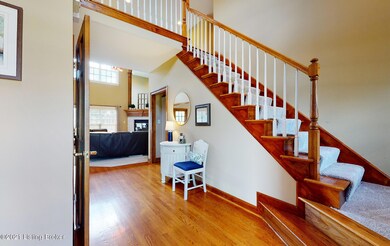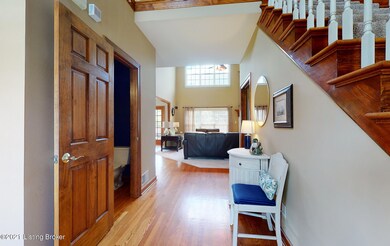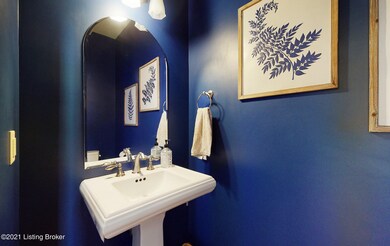
6604 Sycamore Bend Trace Louisville, KY 40291
Estimated Value: $549,000 - $582,000
Highlights
- Deck
- Porch
- Patio
- 1 Fireplace
- 3 Car Attached Garage
- Forced Air Heating and Cooling System
About This Home
As of September 2021Beautiful and spacious home located in Jefferson Trace! HUGE 3 Car attached garage and bonus 240 sq ft of additional workspace! Upon entering, you will be welcomed by a 2 story great room featuring a showpiece fireplace. The great room opens up to a spacious eat in kitchen with abundant cabinetry and granite countertops. Almost every room in this home has been freshly painted and you will enjoy NEW carpeting throughout. An extra large laundry room is located just off the kitchen and is equipped with a tub sink and cabinets. The first floor primary bedroom has an en-suite bathroom with an oversized whirlpool tub and large walk-in closet. French doors off the primary bedroom lead outside to a beautiful deck overlooking the spacious backyard. The deck extends across the back of the home to a cozy covered porch just off the kitchen. Additionally, there is a built-in gas line on the upper deck. Three bedrooms are located on the 2nd floor, each having an abundance of closet space. Storage Galore! A jack and jill bathroom connects two of the bedrooms with a shower tub area. This home is also equipped with a wireless security system that utilizes on/off remote operation through fobs. The outdoor lighting is controlled by a digital panel and can be programmed. There is a security camera over the garage that can be viewed through TV but is not currently in use. The great room has surround sound setup. Finally, the walkout lower level is begging to be finished with a roughed in bath as well as a tub sink. There are windows on three of the four walls in the basement allowing for lots of light. Make an appointment today to see this lovely home. It won't last!
Home Details
Home Type
- Single Family
Est. Annual Taxes
- $6,547
Year Built
- Built in 2005
Lot Details
- 0.31
Parking
- 3 Car Attached Garage
- Side or Rear Entrance to Parking
- Driveway
Home Design
- Poured Concrete
- Shingle Roof
- Vinyl Siding
Interior Spaces
- 2,836 Sq Ft Home
- 2-Story Property
- 1 Fireplace
- Basement
Bedrooms and Bathrooms
- 4 Bedrooms
Outdoor Features
- Deck
- Patio
- Porch
Utilities
- Forced Air Heating and Cooling System
- Heating System Uses Natural Gas
Community Details
- Property has a Home Owners Association
- Jefferson Trace Subdivision
Listing and Financial Details
- Legal Lot and Block 0046 / 3559
- Assessor Parcel Number 355900460000
- Seller Concessions Offered
Ownership History
Purchase Details
Home Financials for this Owner
Home Financials are based on the most recent Mortgage that was taken out on this home.Purchase Details
Home Financials for this Owner
Home Financials are based on the most recent Mortgage that was taken out on this home.Similar Homes in Louisville, KY
Home Values in the Area
Average Home Value in this Area
Purchase History
| Date | Buyer | Sale Price | Title Company |
|---|---|---|---|
| Dhital Bishnu Raj | $459,000 | Bluegrass Land Title Llc | |
| Napier John S | $346,500 | None Available |
Mortgage History
| Date | Status | Borrower | Loan Amount |
|---|---|---|---|
| Open | Dhital Bishnu Raj | $357,200 | |
| Previous Owner | Napier John S | $270,000 | |
| Previous Owner | Napier Jill E | $221,000 | |
| Previous Owner | Napier Jill E | $27,000 | |
| Previous Owner | Napier John S | $263,000 | |
| Previous Owner | Napier John S | $256,500 | |
| Previous Owner | Napier John S | $60,000 |
Property History
| Date | Event | Price | Change | Sq Ft Price |
|---|---|---|---|---|
| 09/02/2021 09/02/21 | Sold | $459,000 | 0.0% | $162 / Sq Ft |
| 07/29/2021 07/29/21 | Pending | -- | -- | -- |
| 07/15/2021 07/15/21 | For Sale | $459,000 | -- | $162 / Sq Ft |
Tax History Compared to Growth
Tax History
| Year | Tax Paid | Tax Assessment Tax Assessment Total Assessment is a certain percentage of the fair market value that is determined by local assessors to be the total taxable value of land and additions on the property. | Land | Improvement |
|---|---|---|---|---|
| 2024 | $6,547 | $571,760 | $73,500 | $498,260 |
| 2023 | $5,966 | $506,490 | $67,620 | $438,870 |
| 2022 | $5,425 | $385,080 | $67,620 | $317,460 |
| 2021 | $4,846 | $385,080 | $67,620 | $317,460 |
| 2020 | $3,967 | $337,020 | $69,000 | $268,020 |
| 2019 | $3,653 | $337,020 | $69,000 | $268,020 |
| 2018 | $3,608 | $337,020 | $69,000 | $268,020 |
| 2017 | $3,537 | $337,020 | $69,000 | $268,020 |
| 2013 | $3,465 | $346,500 | $68,900 | $277,600 |
Agents Affiliated with this Home
-
Betsy Gengo

Seller's Agent in 2021
Betsy Gengo
Homepage Realty
(502) 494-8140
54 Total Sales
-
Jamuna Poudyel

Buyer's Agent in 2021
Jamuna Poudyel
United Real Estate Louisville
(502) 526-6051
106 Total Sales
Map
Source: Metro Search (Greater Louisville Association of REALTORS®)
MLS Number: 1590955
APN: 355900460000
- 11327 Arbor Wood Dr
- 6600 Poplar Forest Ln
- 11013 Jefferson Trace Blvd
- 10504 Venado Dr
- 10207 Poco Place
- 10306 Easum Rd
- 11717 Trottingham Cir
- 11706 Chandler Ct
- 11718 Chandler Ct
- 5513 Billtown Rd
- 6602 Silo Ridge Ct
- 11888 Trottingham Cir
- 6802 Shibley Ave
- 11800 Beacon Ct
- 10033 Chenoweth Vista Way Unit 10033
- 6806 Brighton Springs Ln
- 11000 Clear Stream Ct
- 6814 Brighton Springs Ln
- 9807 Dea Dea Ct
- 9600 Seaton Brooke Ln
- 6604 Sycamore Bend Trace
- 6610 Sycamore Bend Trace
- 6600 Sycamore Bend Trace
- 11312 Jefferson Trace Blvd
- 6612 Sycamore Bend Trace
- 6603 Sycamore Bend Trace
- 11322 Jefferson Trace Blvd
- 11310 Jefferson Trace Blvd
- 6614 Sycamore Bend Trace
- 6605 Sycamore Bend Trace
- 6609 Sycamore Bend Trace
- 6611 Sycamore Bend Trace
- 11317 Jefferson Trace Blvd
- 11308 Jefferson Trace Blvd
- 6607 Sycamore Bend Trace
- 11319 Jefferson Trace Blvd
- 11315 Jefferson Trace Blvd
- 6613 Sycamore Bend Trace
- 11324 Jefferson Trace Blvd
- 11321 Jefferson Trace Blvd
