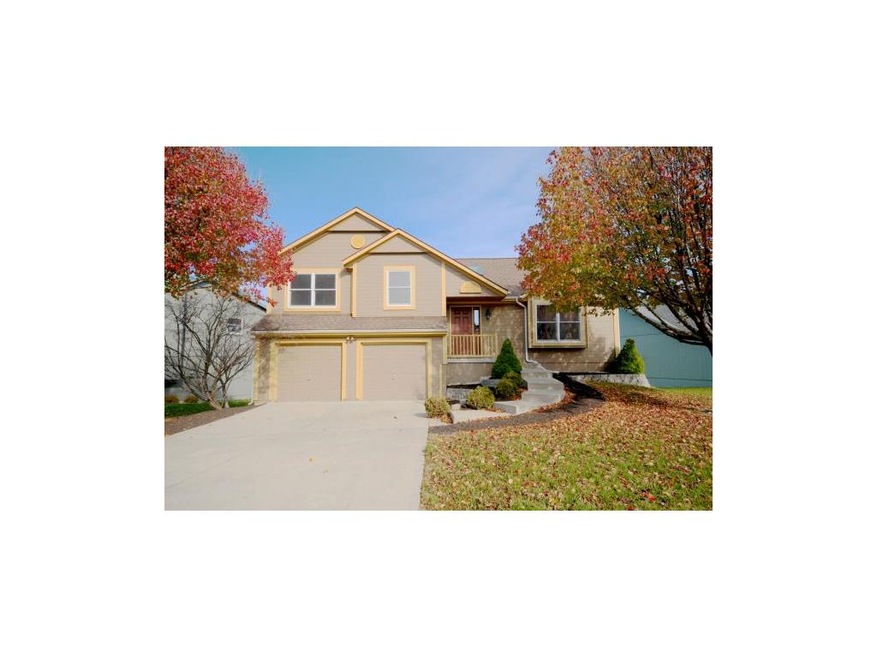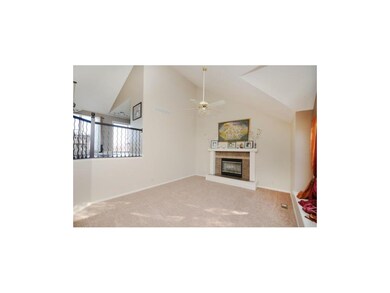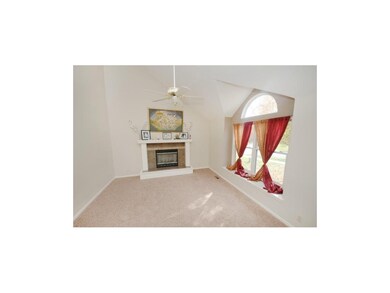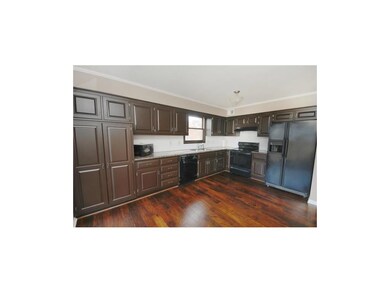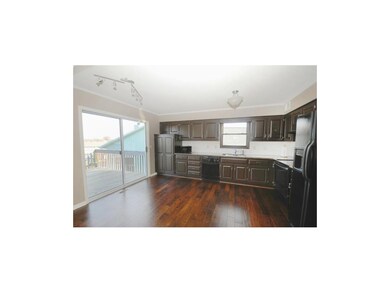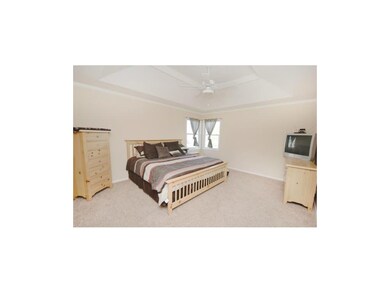
6604 W 155th Place Overland Park, KS 66223
Blue Valley NeighborhoodEstimated Value: $402,000 - $438,000
Highlights
- Deck
- Vaulted Ceiling
- Wood Flooring
- Stanley Elementary School Rated A-
- Traditional Architecture
- Main Floor Primary Bedroom
About This Home
As of April 2013Renovated Blue Valley split level! NEW 2012 updates include: Flooring in hall/dining/kitchen, carpet thru-out, Tile flooring in all BTH's & LL, Granite Tops in kitchen & all BTH's, tiled FP, *NEW ROOF*, aluminum framed glass skylight, Iron Spindles, Lighting, & elegently finished kitchen cabinets! A truely standout O.P. property! Wonderful natural light throughout compliments this open floor plan! Has been lovingly maintained in a great neighborhood.
Home Details
Home Type
- Single Family
Est. Annual Taxes
- $2,807
Year Built
- Built in 1998
Lot Details
- 8,581
HOA Fees
- $27 Monthly HOA Fees
Parking
- 2 Car Attached Garage
- Front Facing Garage
Home Design
- Traditional Architecture
- Split Level Home
- Frame Construction
- Composition Roof
Interior Spaces
- Wet Bar: Ceramic Tiles, Shower Only, Carpet, Shower Over Tub, Walk-In Closet(s), Double Vanity, Separate Shower And Tub, Cathedral/Vaulted Ceiling, Ceiling Fan(s), Other, Fireplace, Skylight(s)
- Built-In Features: Ceramic Tiles, Shower Only, Carpet, Shower Over Tub, Walk-In Closet(s), Double Vanity, Separate Shower And Tub, Cathedral/Vaulted Ceiling, Ceiling Fan(s), Other, Fireplace, Skylight(s)
- Vaulted Ceiling
- Ceiling Fan: Ceramic Tiles, Shower Only, Carpet, Shower Over Tub, Walk-In Closet(s), Double Vanity, Separate Shower And Tub, Cathedral/Vaulted Ceiling, Ceiling Fan(s), Other, Fireplace, Skylight(s)
- Skylights
- Shades
- Plantation Shutters
- Drapes & Rods
- Entryway
- Great Room with Fireplace
- Family Room
- Formal Dining Room
- Laundry on lower level
Kitchen
- Granite Countertops
- Laminate Countertops
Flooring
- Wood
- Wall to Wall Carpet
- Linoleum
- Laminate
- Stone
- Ceramic Tile
- Luxury Vinyl Plank Tile
- Luxury Vinyl Tile
Bedrooms and Bathrooms
- 4 Bedrooms
- Primary Bedroom on Main
- Cedar Closet: Ceramic Tiles, Shower Only, Carpet, Shower Over Tub, Walk-In Closet(s), Double Vanity, Separate Shower And Tub, Cathedral/Vaulted Ceiling, Ceiling Fan(s), Other, Fireplace, Skylight(s)
- Walk-In Closet: Ceramic Tiles, Shower Only, Carpet, Shower Over Tub, Walk-In Closet(s), Double Vanity, Separate Shower And Tub, Cathedral/Vaulted Ceiling, Ceiling Fan(s), Other, Fireplace, Skylight(s)
- 3 Full Bathrooms
- Double Vanity
- Bathtub with Shower
Finished Basement
- Walk-Out Basement
- Basement Fills Entire Space Under The House
- Bedroom in Basement
Outdoor Features
- Deck
- Enclosed patio or porch
Schools
- Stanley Elementary School
- Blue Valley High School
Utilities
- Cooling Available
- Heat Pump System
Community Details
- Association fees include curbside recycling, snow removal, trash pick up
- Willow Bend Subdivision
Listing and Financial Details
- Assessor Parcel Number NP43700000 0040
Ownership History
Purchase Details
Home Financials for this Owner
Home Financials are based on the most recent Mortgage that was taken out on this home.Purchase Details
Home Financials for this Owner
Home Financials are based on the most recent Mortgage that was taken out on this home.Similar Homes in the area
Home Values in the Area
Average Home Value in this Area
Purchase History
| Date | Buyer | Sale Price | Title Company |
|---|---|---|---|
| Bato Andrew C | -- | Continental Title | |
| Patel Ashishkumar K | -- | Continental Title |
Mortgage History
| Date | Status | Borrower | Loan Amount |
|---|---|---|---|
| Open | Bato Andrew C | $176,000 | |
| Closed | Bato Maebelline R | $20,000 | |
| Closed | Bato Andrew C | $201,286 | |
| Previous Owner | Patel Ashishkumar K | $210,000 | |
| Previous Owner | Patel Ashishkumar K | $75,000 |
Property History
| Date | Event | Price | Change | Sq Ft Price |
|---|---|---|---|---|
| 04/09/2013 04/09/13 | Sold | -- | -- | -- |
| 02/26/2013 02/26/13 | Pending | -- | -- | -- |
| 11/20/2012 11/20/12 | For Sale | $217,900 | -- | $150 / Sq Ft |
Tax History Compared to Growth
Tax History
| Year | Tax Paid | Tax Assessment Tax Assessment Total Assessment is a certain percentage of the fair market value that is determined by local assessors to be the total taxable value of land and additions on the property. | Land | Improvement |
|---|---|---|---|---|
| 2024 | $4,367 | $42,953 | $8,982 | $33,971 |
| 2023 | $3,991 | $38,480 | $8,982 | $29,498 |
| 2022 | $3,531 | $33,477 | $8,982 | $24,495 |
| 2021 | $3,382 | $30,302 | $7,484 | $22,818 |
| 2020 | $3,360 | $29,912 | $5,987 | $23,925 |
| 2019 | $3,349 | $29,187 | $4,276 | $24,911 |
| 2018 | $3,215 | $27,462 | $4,276 | $23,186 |
| 2017 | $3,005 | $25,231 | $4,276 | $20,955 |
| 2016 | $2,913 | $24,438 | $4,276 | $20,162 |
| 2015 | $2,842 | $23,771 | $4,276 | $19,495 |
| 2013 | -- | $23,510 | $4,276 | $19,234 |
Agents Affiliated with this Home
-
Dan O'Dell

Seller's Agent in 2013
Dan O'Dell
Real Broker, LLC
(913) 599-6363
3 in this area
562 Total Sales
-
Tony Long

Seller Co-Listing Agent in 2013
Tony Long
Real Broker, LLC
(913) 221-8351
1 in this area
320 Total Sales
-
Monica Lazkani

Buyer's Agent in 2013
Monica Lazkani
Compass Realty Group
(913) 710-4754
1 in this area
93 Total Sales
Map
Source: Heartland MLS
MLS Number: 1806386
APN: NP43700000-0040
- 6603 W 156th St
- 6266 W 157th St
- 7001 W 157th Terrace
- 15429 Floyd St
- 15209 Beverly St
- 15630 Dearborn St
- 15433 Marty St
- 6560 W 151st St
- 15107 Beverly St
- 15501 Outlook St
- 6511 W 150th St
- 15633 Reeds St
- 15412 Maple St
- 14927 Riggs St
- 5510 W 153rd Terrace
- 14936 Riggs St
- 14906 Horton St
- 15278 Conser St
- 15808 Conser St
- 15801 Maple St
- 6604 W 155th Place
- 15529 Glenwood St
- 15529 Glenwood Ave
- 6600 W 155th Place
- 15525 Glenwood Ave
- 6500 W 155th Place
- 15516 Lamar Ave
- 15521 Glenwood Ave
- 15520 Lamar Ave
- 6611 W 155th Place
- 6615 W 155th Place
- 6607 W 155th Place
- 15532 Glenwood Ave
- 6627 W 155th Place
- 6603 W 155th Place
- 15528 Glenwood Ave
- 15512 Lamar Ave
- 6619 W 155th Place
- 15517 Glenwood Ave
- 6300 W 155th Place
