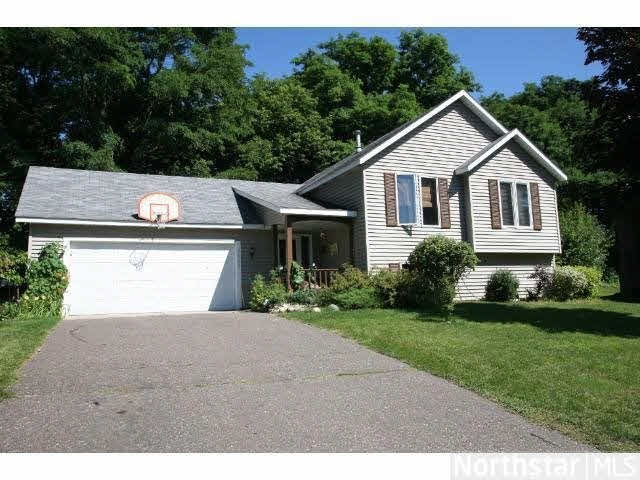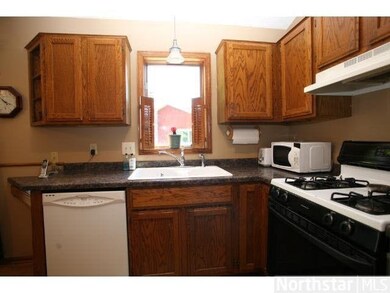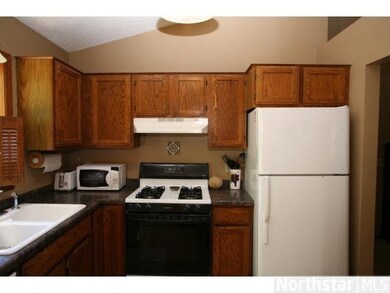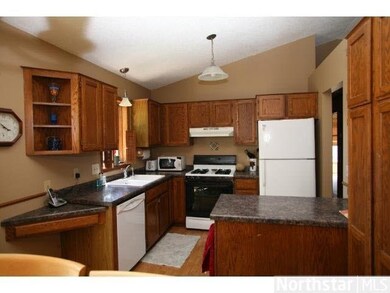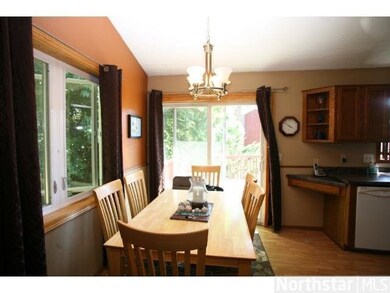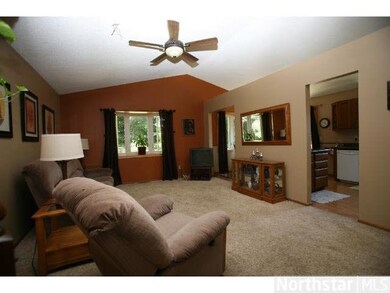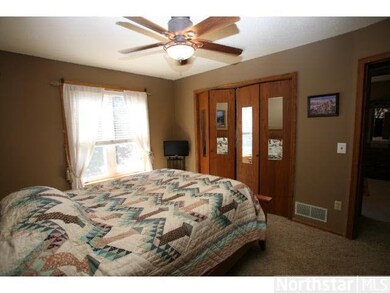
6605 49th Street Ct N Saint Paul, MN 55128
Highlights
- Deck
- Cul-De-Sac
- Patio
- Vaulted Ceiling
- 2 Car Attached Garage
- Landscaped with Trees
About This Home
As of July 2025Just a few neighbors on this quiet cul de sac street. Bring the kids & play kick the can. Private backyard too. Landscaping, trees lead you to adjoining school park area. Carefree exterior. See Visual Tour.
Last Agent to Sell the Property
Jeff Joyer
Keller Williams Premier Realty Listed on: 08/12/2013
Last Buyer's Agent
Ronald Cunningham
Coldwell Banker Burnet
Home Details
Home Type
- Single Family
Est. Annual Taxes
- $1,978
Year Built
- Built in 1986
Lot Details
- 10,019 Sq Ft Lot
- Lot Dimensions are 78x130x110
- Cul-De-Sac
- Landscaped with Trees
Home Design
- Bi-Level Home
- Asphalt Shingled Roof
- Vinyl Siding
Interior Spaces
- Vaulted Ceiling
- Ceiling Fan
Kitchen
- Range
- Freezer
- Dishwasher
- Disposal
Bedrooms and Bathrooms
- 4 Bedrooms
- Bathroom on Main Level
Laundry
- Dryer
- Washer
Finished Basement
- Basement Fills Entire Space Under The House
- Sump Pump
- Drain
- Block Basement Construction
- Basement Window Egress
Parking
- 2 Car Attached Garage
- Garage Door Opener
- Driveway
Outdoor Features
- Deck
- Patio
Utilities
- Forced Air Heating and Cooling System
Listing and Financial Details
- Assessor Parcel Number 0702921120007
Ownership History
Purchase Details
Home Financials for this Owner
Home Financials are based on the most recent Mortgage that was taken out on this home.Purchase Details
Home Financials for this Owner
Home Financials are based on the most recent Mortgage that was taken out on this home.Purchase Details
Similar Homes in Saint Paul, MN
Home Values in the Area
Average Home Value in this Area
Purchase History
| Date | Type | Sale Price | Title Company |
|---|---|---|---|
| Warranty Deed | $376,000 | Rg Title | |
| Warranty Deed | $185,000 | Burnet Title | |
| Warranty Deed | $131,000 | -- |
Mortgage History
| Date | Status | Loan Amount | Loan Type |
|---|---|---|---|
| Open | $338,400 | New Conventional | |
| Previous Owner | $170,000 | New Conventional | |
| Previous Owner | $175,750 | New Conventional | |
| Previous Owner | $159,000 | Unknown | |
| Previous Owner | $50,000 | Credit Line Revolving |
Property History
| Date | Event | Price | Change | Sq Ft Price |
|---|---|---|---|---|
| 07/11/2025 07/11/25 | Sold | $376,000 | +4.4% | $219 / Sq Ft |
| 06/15/2025 06/15/25 | Pending | -- | -- | -- |
| 06/13/2025 06/13/25 | For Sale | $360,000 | +94.6% | $210 / Sq Ft |
| 11/14/2013 11/14/13 | Sold | $185,000 | -6.8% | $111 / Sq Ft |
| 10/18/2013 10/18/13 | Pending | -- | -- | -- |
| 08/12/2013 08/12/13 | For Sale | $198,500 | -- | $119 / Sq Ft |
Tax History Compared to Growth
Tax History
| Year | Tax Paid | Tax Assessment Tax Assessment Total Assessment is a certain percentage of the fair market value that is determined by local assessors to be the total taxable value of land and additions on the property. | Land | Improvement |
|---|---|---|---|---|
| 2024 | $4,030 | $354,000 | $121,500 | $232,500 |
| 2023 | $4,030 | $354,000 | $126,500 | $227,500 |
| 2022 | $3,284 | $330,500 | $121,500 | $209,000 |
| 2021 | $3,146 | $278,700 | $102,500 | $176,200 |
| 2020 | $3,088 | $267,300 | $100,000 | $167,300 |
| 2019 | $2,836 | $258,600 | $95,000 | $163,600 |
| 2018 | $2,632 | $240,000 | $90,000 | $150,000 |
| 2017 | $2,644 | $224,700 | $84,000 | $140,700 |
| 2016 | $2,438 | $215,000 | $76,000 | $139,000 |
| 2015 | $2,432 | $190,800 | $64,800 | $126,000 |
| 2013 | -- | $158,000 | $51,900 | $106,100 |
Agents Affiliated with this Home
-
Nicholas George

Seller's Agent in 2025
Nicholas George
LPT Realty, LLC
(651) 238-5425
9 in this area
135 Total Sales
-
Moua Yang

Buyer's Agent in 2025
Moua Yang
Creative Results
(651) 492-3319
4 in this area
41 Total Sales
-
J
Seller's Agent in 2013
Jeff Joyer
Keller Williams Premier Realty
-
R
Buyer's Agent in 2013
Ronald Cunningham
Coldwell Banker Burnet
Map
Source: REALTOR® Association of Southern Minnesota
MLS Number: 4519010
APN: 07-029-21-12-0007
- 4918 Grenwich Trail N
- 4944 Grenwich Trail N
- 4968 Grenwich Trail N Unit 6C
- 4928 Grenwich Trail N
- 4848 Grenwich Trail N
- 4923 Grenwich Place N
- 4819 Grenwich Way N
- 6896 Grenwich Ln N
- 4788 Grenwich Way N
- 6256 50th St N
- 7018 49th St N
- 7129 48th St N
- 4673 Geneva Ave N
- 4856 Helena Ln N Unit 5
- 4625 Hamlet Ave N
- 2608 18th Ave E
- 5562 Golfview Ln N
- 7516 Upper 42nd St N
- 7562 Upper 42nd St N
- 6639 Gretchen Ln N
