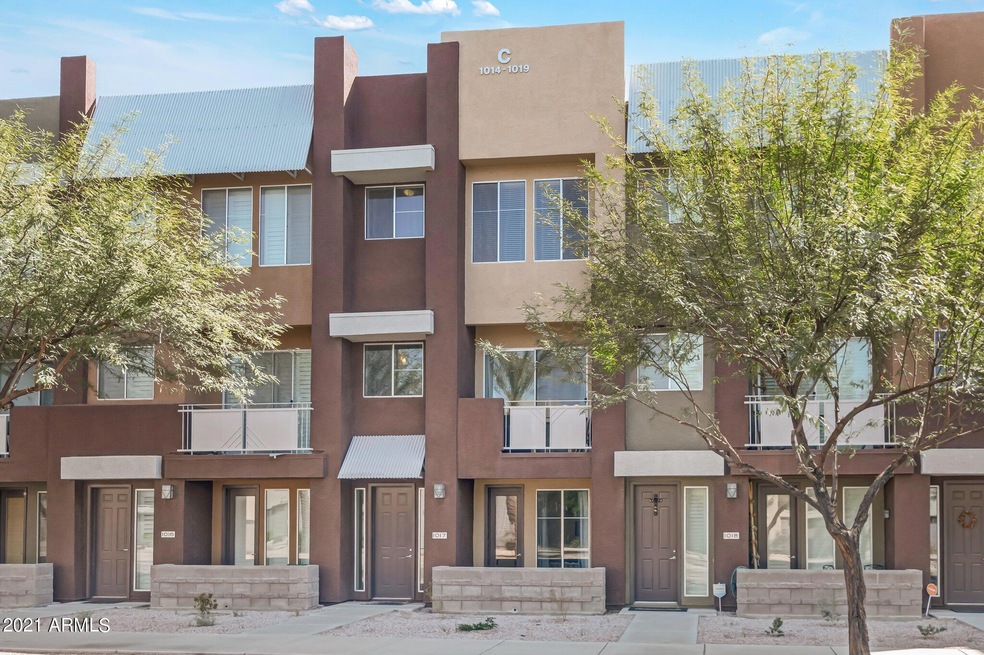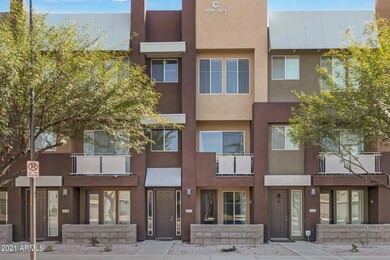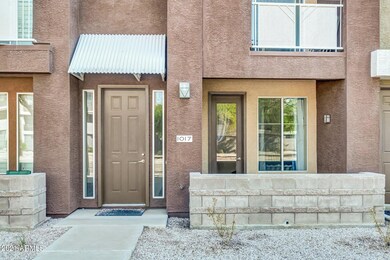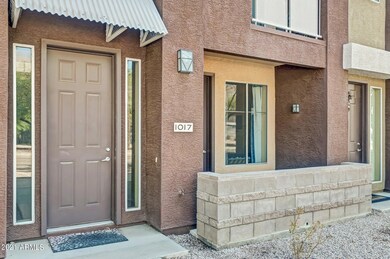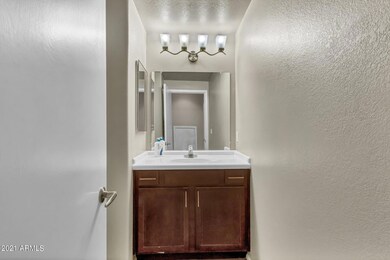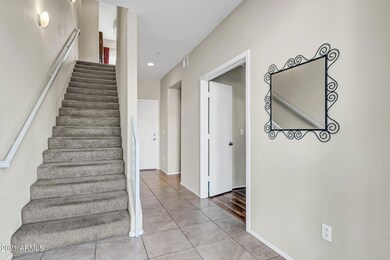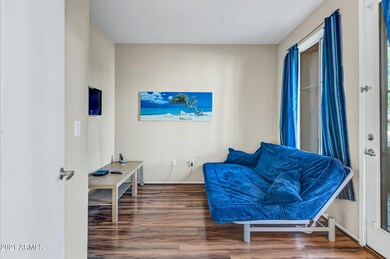
6605 N 93rd Ave Unit 1017 Glendale, AZ 85305
Estimated Value: $345,000 - $373,000
Highlights
- Fitness Center
- Clubhouse
- Vaulted Ceiling
- Gated Community
- Contemporary Architecture
- 1 Fireplace
About This Home
As of January 2022This is it! Your future condo in Westgate entertainment district! Out your front door you are paces away from a view of Cardinal Stadium. (Host of 2023 Superbowl!) Nearby Desert Diamond Casino, Coyotes Arena, TopGolf & a plethora of dining, entertainment & shopping! Fully furnished, exterior facing condo that is close to the heated community pool & spa. Enter into the unit from the 2 car garage on the 1st floor to den w/ porch, half bath, & storage. Second floor living space is open concept with living/kitchen/dining. Granite countertops, large island w/ bar seating, plenty of storage in the spacious kitchen. Extra high ceilings span the entire 2nd floor. Enjoy the cozy balcony & fireplace in the living room. Third floor hosts both bedrooms, laundry & 2 bathrooms. Schedule a showing TODAY!
Last Agent to Sell the Property
HomeSmart License #SA687912000 Listed on: 10/15/2021

Townhouse Details
Home Type
- Townhome
Est. Annual Taxes
- $2,693
Year Built
- Built in 2007
Lot Details
- 806
HOA Fees
- $326 Monthly HOA Fees
Parking
- 2 Car Direct Access Garage
- Garage Door Opener
Home Design
- Contemporary Architecture
- Wood Frame Construction
- Stucco
Interior Spaces
- 1,784 Sq Ft Home
- 3-Story Property
- Furnished
- Vaulted Ceiling
- 1 Fireplace
Kitchen
- Eat-In Kitchen
- Breakfast Bar
- Built-In Microwave
- Kitchen Island
- Granite Countertops
Flooring
- Carpet
- Laminate
- Tile
Bedrooms and Bathrooms
- 2 Bedrooms
- Primary Bathroom is a Full Bathroom
- 2.5 Bathrooms
- Dual Vanity Sinks in Primary Bathroom
- Bathtub With Separate Shower Stall
Outdoor Features
- Balcony
- Covered patio or porch
Schools
- Desert Mirage Elementary School
- Copper Canyon High Middle School
- Copper Canyon High School
Utilities
- Central Air
- Heating Available
- High Speed Internet
- Cable TV Available
Additional Features
- 806 Sq Ft Lot
- Property is near a bus stop
Listing and Financial Details
- Tax Lot 1017
- Assessor Parcel Number 102-01-064
Community Details
Overview
- Association fees include roof repair, insurance, ground maintenance, street maintenance, front yard maint, roof replacement, maintenance exterior
- Aam Association, Phone Number (602) 957-9191
- Built by Trammell Crow
- Quarter Condominium Subdivision
Amenities
- Clubhouse
- Recreation Room
Recreation
- Community Playground
- Fitness Center
- Heated Community Pool
- Community Spa
Security
- Gated Community
Ownership History
Purchase Details
Home Financials for this Owner
Home Financials are based on the most recent Mortgage that was taken out on this home.Purchase Details
Home Financials for this Owner
Home Financials are based on the most recent Mortgage that was taken out on this home.Purchase Details
Home Financials for this Owner
Home Financials are based on the most recent Mortgage that was taken out on this home.Purchase Details
Purchase Details
Home Financials for this Owner
Home Financials are based on the most recent Mortgage that was taken out on this home.Similar Homes in Glendale, AZ
Home Values in the Area
Average Home Value in this Area
Purchase History
| Date | Buyer | Sale Price | Title Company |
|---|---|---|---|
| Ticala Ion | $380,000 | Equity Title Agency Inc | |
| Ticala Family Trust | $380,000 | Equity Title | |
| Supre Jethro | $208,000 | Lawyers Title Of Arizona Inc | |
| Federal National Mortgage Association | $322,186 | First American Title | |
| Young Nick | $399,900 | Fidelity National Title |
Mortgage History
| Date | Status | Borrower | Loan Amount |
|---|---|---|---|
| Open | Ticala Ion | $304,000 | |
| Closed | Ticala Family Trust | $304,000 | |
| Previous Owner | Supre Jethro | $166,400 | |
| Previous Owner | Young Nick | $379,905 |
Property History
| Date | Event | Price | Change | Sq Ft Price |
|---|---|---|---|---|
| 01/10/2022 01/10/22 | Sold | $380,000 | -3.8% | $213 / Sq Ft |
| 12/11/2021 12/11/21 | Pending | -- | -- | -- |
| 10/14/2021 10/14/21 | For Sale | $395,000 | -- | $221 / Sq Ft |
Tax History Compared to Growth
Tax History
| Year | Tax Paid | Tax Assessment Tax Assessment Total Assessment is a certain percentage of the fair market value that is determined by local assessors to be the total taxable value of land and additions on the property. | Land | Improvement |
|---|---|---|---|---|
| 2025 | $2,303 | $18,522 | -- | -- |
| 2024 | $2,588 | $17,640 | -- | -- |
| 2023 | $2,588 | $26,000 | $5,200 | $20,800 |
| 2022 | $2,502 | $23,530 | $4,700 | $18,830 |
| 2021 | $2,693 | $21,280 | $4,250 | $17,030 |
| 2020 | $2,629 | $20,460 | $4,090 | $16,370 |
| 2019 | $2,618 | $16,150 | $3,230 | $12,920 |
| 2018 | $2,485 | $17,870 | $3,570 | $14,300 |
| 2017 | $2,340 | $16,910 | $3,380 | $13,530 |
| 2016 | $2,168 | $19,450 | $3,890 | $15,560 |
| 2015 | $2,143 | $17,920 | $3,580 | $14,340 |
Agents Affiliated with this Home
-
Natalie Rucshner
N
Seller's Agent in 2022
Natalie Rucshner
HomeSmart
(623) 889-7100
25 Total Sales
-
Lilly Ponoran

Buyer's Agent in 2022
Lilly Ponoran
Market Edge Realty, LLC
(602) 918-5149
20 Total Sales
-
L
Buyer's Agent in 2022
Loredana Ponoran
Candour Estate & Property Management
Map
Source: Arizona Regional Multiple Listing Service (ARMLS)
MLS Number: 6307597
APN: 102-01-064
- 6605 N 93rd Ave Unit 1071
- 6605 N 93rd Ave Unit 1025
- 6605 N 93rd Ave Unit 1004
- 6605 N 93rd Ave Unit 1024
- 6605 N 93rd Ave Unit 1087
- 6745 N 93rd Ave Unit 1158
- 6745 N 93rd Ave Unit 1129
- 6745 N 93rd Ave Unit 1133
- 8934 W Ocotillo Rd
- 8947 W Sierra Vista Dr
- 8943 W Sierra Vista Dr
- 8775 W Ocotillo Rd
- 8942 W Peck Dr
- 8871 W Maryland Ave
- 6830 N 88th Dr
- 9072 W Myrtle Ave
- 8576 W Mclellan Rd
- 7311 N 90th Ave
- 8515 W Peppertree Ln
- 8914 W Palo Verde Dr
- 6605 N 93rd Ave Unit 1041
- 6605 N 93rd Ave Unit 1045
- 6605 N 93rd Ave Unit 1014
- 6605 N 93rd Ave Unit 1017
- 6605 N 93rd Ave Unit 1002
- 6605 N 93rd Ave Unit 1026
- 6605 N 93rd Ave Unit 1069
- 6605 N 93rd Ave Unit 1083
- 6605 N 93rd Ave Unit 1046
- 6605 N 93rd Ave Unit 1036
- 6605 N 93rd Ave Unit 1090
- 6605 N 93rd Ave Unit 1040
- 6605 N 93rd Ave Unit 1061
- 6605 N 93rd Ave Unit 1074
- 6605 N 93rd Ave Unit 1067
- 6605 N 93rd Ave Unit 1060
- 6605 N 93rd Ave Unit 1058
- 6605 N 93rd Ave Unit 1063
- 6605 N 93rd Ave Unit 1042
- 6605 N 93rd Ave Unit 1047
