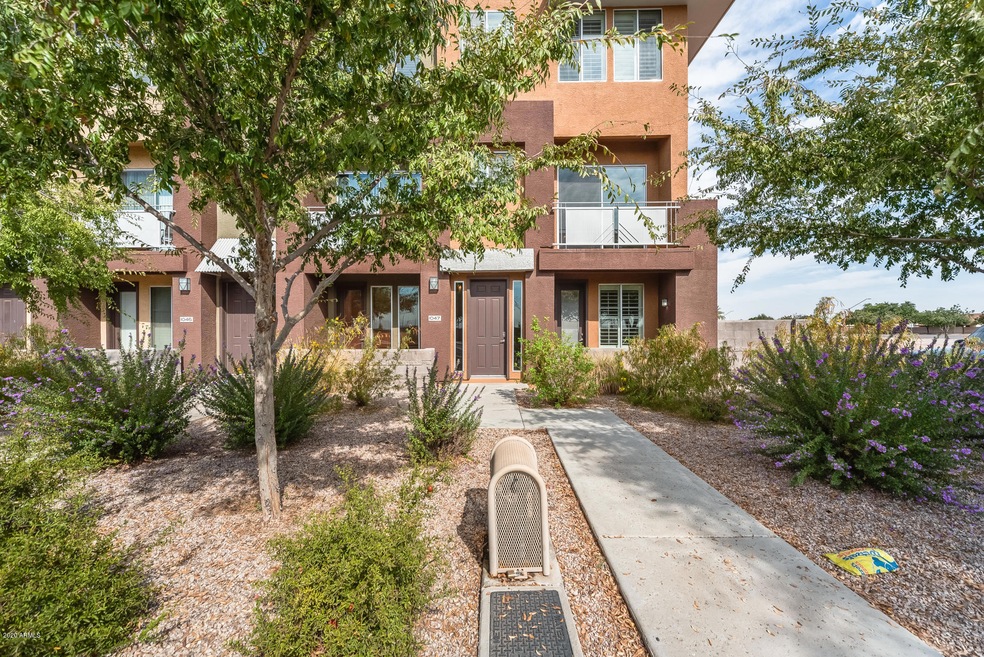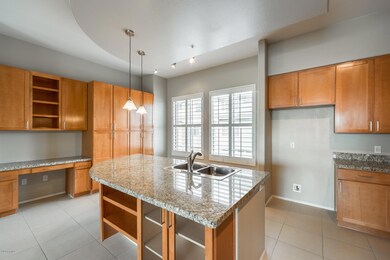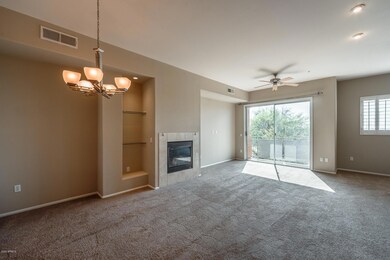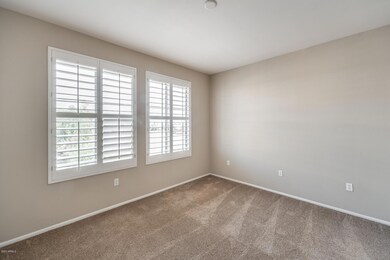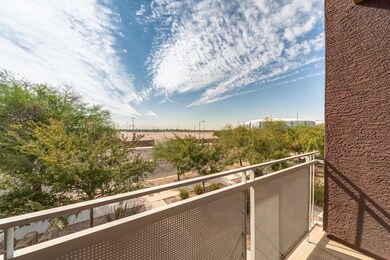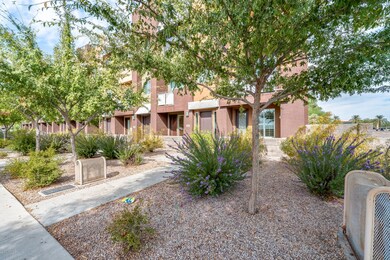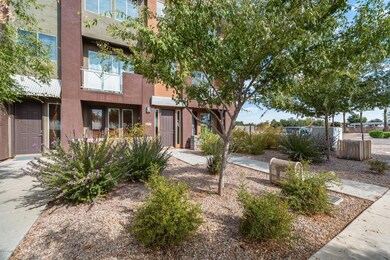
6605 N 93rd Ave Unit 1047 Glendale, AZ 85305
Estimated Value: $345,000 - $384,000
Highlights
- Fitness Center
- Clubhouse
- Community Pool
- Gated Community
- Granite Countertops
- Covered patio or porch
About This Home
As of December 2020Step inside of this 2 bedroom, 2.5 bathroom home near the Westgate Entertainment District! The main level of this 3-story condo has an attached 2-car garage and a bonus room that would make for the perfect guest room or home office. Head up to the second floor where you'll love the patio, open layout, and island kitchen with stainless steel appliances and tons of cabinet space. Upstairs in the primary bedroom, you'll enjoy a walk-in closet and en suite bathroom with double vanity sinks. This home is located in a gated community with a pool, spa, and fitness center. Plus, you'll be within blocks of restaurants, shopping, sports, and entertainment!
Last Agent to Sell the Property
My Home Group Real Estate License #SA579470000 Listed on: 10/22/2020

Co-Listed By
Michael Shepherd
William Lyon Homes License #SA664045000
Townhouse Details
Home Type
- Townhome
Est. Annual Taxes
- $2,629
Year Built
- Built in 2007
Lot Details
- 802
HOA Fees
- $326 Monthly HOA Fees
Parking
- 2 Car Garage
Home Design
- Wood Frame Construction
- Built-Up Roof
- Stucco
Interior Spaces
- 1,784 Sq Ft Home
- 3-Story Property
- Ceiling height of 9 feet or more
- Ceiling Fan
- Gas Fireplace
- Washer and Dryer Hookup
Kitchen
- Eat-In Kitchen
- Breakfast Bar
- Built-In Microwave
- Kitchen Island
- Granite Countertops
Flooring
- Carpet
- Tile
Bedrooms and Bathrooms
- 2 Bedrooms
- Primary Bathroom is a Full Bathroom
- 2.5 Bathrooms
- Dual Vanity Sinks in Primary Bathroom
- Bathtub With Separate Shower Stall
Schools
- Desert Mirage Elementary School
- Copper Canyon High School
Utilities
- Refrigerated Cooling System
- Heating System Uses Natural Gas
- High Speed Internet
- Cable TV Available
Additional Features
- Covered patio or porch
- 802 Sq Ft Lot
Listing and Financial Details
- Tax Lot 1047
- Assessor Parcel Number 102-01-094
Community Details
Overview
- Association fees include roof repair, sewer, ground maintenance, street maintenance, trash, water, maintenance exterior
- The Quarter Condominium Association, Inc. Association, Phone Number (602) 957-9191
- Quarter Condominium Subdivision
Amenities
- Clubhouse
- Recreation Room
Recreation
- Fitness Center
- Community Pool
Security
- Gated Community
Ownership History
Purchase Details
Home Financials for this Owner
Home Financials are based on the most recent Mortgage that was taken out on this home.Purchase Details
Purchase Details
Home Financials for this Owner
Home Financials are based on the most recent Mortgage that was taken out on this home.Purchase Details
Purchase Details
Home Financials for this Owner
Home Financials are based on the most recent Mortgage that was taken out on this home.Similar Homes in Glendale, AZ
Home Values in the Area
Average Home Value in this Area
Purchase History
| Date | Buyer | Sale Price | Title Company |
|---|---|---|---|
| Maryland Valley Llc | $260,000 | Zillow Closing Services Llc | |
| Sph Property Two Llc | $258,300 | Zillow Closing Services | |
| Ratajski Bryan Earl | $232,000 | Os National Llc | |
| Opendoor Property W19 Llc | $223,900 | Opendoor West Llc | |
| Dryjanski Ray M | $394,589 | Fidelity National Title |
Mortgage History
| Date | Status | Borrower | Loan Amount |
|---|---|---|---|
| Previous Owner | Ratajski Bryan Earl | $185,600 | |
| Previous Owner | Dryjanski Ray M | $205,000 |
Property History
| Date | Event | Price | Change | Sq Ft Price |
|---|---|---|---|---|
| 12/18/2020 12/18/20 | Sold | $260,000 | 0.0% | $146 / Sq Ft |
| 11/30/2020 11/30/20 | Pending | -- | -- | -- |
| 11/19/2020 11/19/20 | Price Changed | $260,000 | -4.4% | $146 / Sq Ft |
| 11/05/2020 11/05/20 | Price Changed | $272,000 | -2.9% | $152 / Sq Ft |
| 10/22/2020 10/22/20 | For Sale | $280,200 | +20.8% | $157 / Sq Ft |
| 03/29/2019 03/29/19 | Sold | $232,000 | -1.7% | $130 / Sq Ft |
| 02/25/2019 02/25/19 | Pending | -- | -- | -- |
| 02/21/2019 02/21/19 | Price Changed | $236,000 | -0.4% | $132 / Sq Ft |
| 02/07/2019 02/07/19 | Price Changed | $237,000 | -0.8% | $133 / Sq Ft |
| 01/24/2019 01/24/19 | Price Changed | $239,000 | -0.8% | $134 / Sq Ft |
| 01/10/2019 01/10/19 | Price Changed | $241,000 | -0.8% | $135 / Sq Ft |
| 12/27/2018 12/27/18 | Price Changed | $243,000 | -0.8% | $136 / Sq Ft |
| 12/11/2018 12/11/18 | For Sale | $245,000 | 0.0% | $137 / Sq Ft |
| 07/17/2017 07/17/17 | Rented | $1,425 | 0.0% | -- |
| 07/16/2017 07/16/17 | Under Contract | -- | -- | -- |
| 06/16/2017 06/16/17 | For Rent | $1,425 | -- | -- |
Tax History Compared to Growth
Tax History
| Year | Tax Paid | Tax Assessment Tax Assessment Total Assessment is a certain percentage of the fair market value that is determined by local assessors to be the total taxable value of land and additions on the property. | Land | Improvement |
|---|---|---|---|---|
| 2025 | $2,173 | $20,319 | -- | -- |
| 2024 | $2,893 | $19,351 | -- | -- |
| 2023 | $2,893 | $26,000 | $5,200 | $20,800 |
| 2022 | $2,803 | $23,530 | $4,700 | $18,830 |
| 2021 | $2,693 | $21,280 | $4,250 | $17,030 |
| 2020 | $2,629 | $20,460 | $4,090 | $16,370 |
| 2019 | $2,618 | $16,150 | $3,230 | $12,920 |
| 2018 | $2,217 | $17,870 | $3,570 | $14,300 |
| 2017 | $2,078 | $16,910 | $3,380 | $13,530 |
| 2016 | $1,911 | $19,450 | $3,890 | $15,560 |
| 2015 | $1,908 | $17,920 | $3,580 | $14,340 |
Agents Affiliated with this Home
-
George Laughton

Seller's Agent in 2020
George Laughton
My Home Group Real Estate
(623) 462-3017
3,096 Total Sales
-

Seller Co-Listing Agent in 2020
Michael Shepherd
William Lyon Homes
(480) 316-1514
-
Mischelle Pena
M
Buyer's Agent in 2020
Mischelle Pena
REALTY ONE GROUP AZ
(623) 695-0228
3 Total Sales
-
Jeffery Hixson

Seller's Agent in 2019
Jeffery Hixson
AZ Dream Homes
(602) 622-0544
5 Total Sales
-
Teton Wilson

Buyer's Agent in 2019
Teton Wilson
My Home Group Real Estate
(928) 821-2981
82 Total Sales
-

Seller's Agent in 2017
Laura Kozup
Coldwell Banker Realty
Map
Source: Arizona Regional Multiple Listing Service (ARMLS)
MLS Number: 6150226
APN: 102-01-094
- 6605 N 93rd Ave Unit 1071
- 6605 N 93rd Ave Unit 1025
- 6605 N 93rd Ave Unit 1004
- 6605 N 93rd Ave Unit 1024
- 6605 N 93rd Ave Unit 1087
- 6745 N 93rd Ave Unit 1158
- 6745 N 93rd Ave Unit 1129
- 6745 N 93rd Ave Unit 1133
- 8934 W Ocotillo Rd
- 8947 W Sierra Vista Dr
- 8943 W Sierra Vista Dr
- 8775 W Ocotillo Rd
- 8942 W Peck Dr
- 8871 W Maryland Ave
- 6830 N 88th Dr
- 9072 W Myrtle Ave
- 8576 W Mclellan Rd
- 7311 N 90th Ave
- 8515 W Peppertree Ln
- 8914 W Palo Verde Dr
- 6605 N 93rd Ave Unit 1041
- 6605 N 93rd Ave Unit 1045
- 6605 N 93rd Ave Unit 1014
- 6605 N 93rd Ave Unit 1017
- 6605 N 93rd Ave Unit 1002
- 6605 N 93rd Ave Unit 1026
- 6605 N 93rd Ave Unit 1069
- 6605 N 93rd Ave Unit 1083
- 6605 N 93rd Ave Unit 1046
- 6605 N 93rd Ave Unit 1036
- 6605 N 93rd Ave Unit 1090
- 6605 N 93rd Ave Unit 1040
- 6605 N 93rd Ave Unit 1061
- 6605 N 93rd Ave Unit 1074
- 6605 N 93rd Ave Unit 1067
- 6605 N 93rd Ave Unit 1060
- 6605 N 93rd Ave Unit 1058
- 6605 N 93rd Ave Unit 1063
- 6605 N 93rd Ave Unit 1042
- 6605 N 93rd Ave Unit 1047
