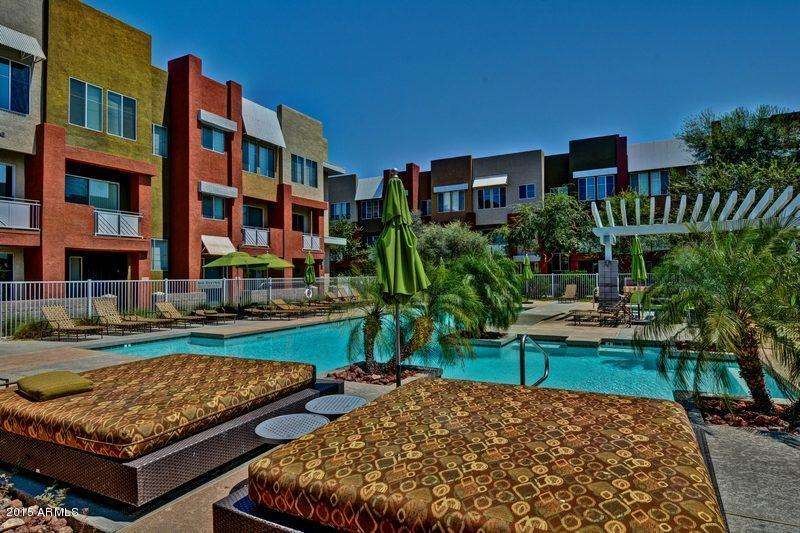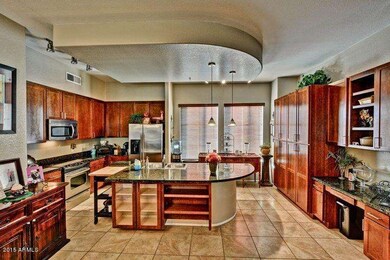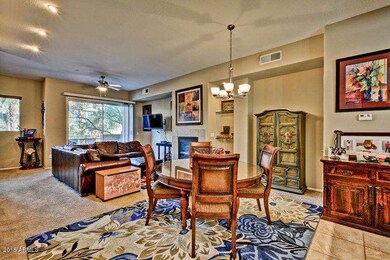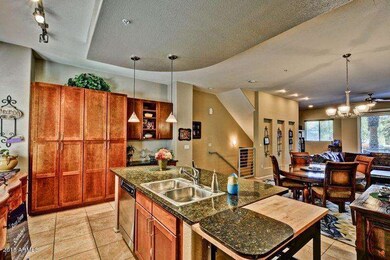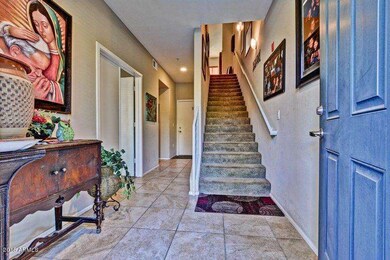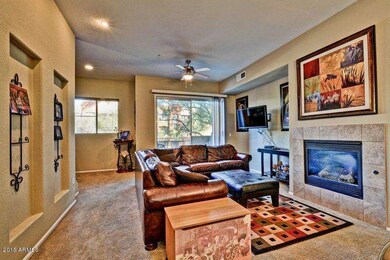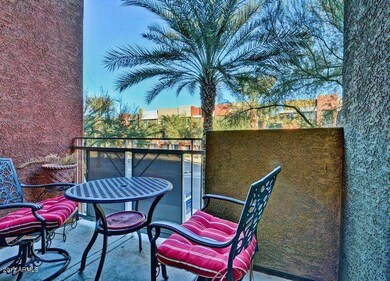
6605 N 93rd Ave Unit 1060 Glendale, AZ 85305
Highlights
- Heated Spa
- Clubhouse
- Granite Countertops
- Gated Community
- Contemporary Architecture
- Balcony
About This Home
As of May 2021Fabulous Unit at Quarter Condos! Fresh Interior Paint, Carpets Shampooed and Deep House Cleaning. ~This Unit is Move In Ready~ Fine Interior Finishes with 2-Spacious Bedrooms w/Walk-in Closets, 2.5-Baths, Gas Fireplace, Balcony, Private 2-Car Attached Garage *PLUS* 2-Slab Parking Spaces. This Gated Community includes: Fitness Facility, Swimming Pool, Hot Tub and Outdoor Entertainment Areas. Be a part of the Fun and Action at Westgate Entertainment District. Easy access to the Valley with the Loop 101. A Luxury Condo at an Affordable Price. Don't miss out!!
Last Agent to Sell the Property
Russ Lyon Sotheby's International Realty License #SA636405000 Listed on: 11/25/2015

Last Buyer's Agent
Nancy Mazour
HomeSmart License #SA633445000

Townhouse Details
Home Type
- Townhome
Est. Annual Taxes
- $2,143
Year Built
- Built in 2007
Parking
- 2 Car Direct Access Garage
- Garage Door Opener
- Unassigned Parking
Home Design
- Contemporary Architecture
- Wood Frame Construction
- Tile Roof
- Stucco
Interior Spaces
- 1,713 Sq Ft Home
- 3-Story Property
- Ceiling height of 9 feet or more
- Ceiling Fan
- Gas Fireplace
- Double Pane Windows
- Family Room with Fireplace
Kitchen
- Breakfast Bar
- Dishwasher
- Kitchen Island
- Granite Countertops
Flooring
- Carpet
- Tile
Bedrooms and Bathrooms
- 2 Bedrooms
- Walk-In Closet
- Primary Bathroom is a Full Bathroom
- 2.5 Bathrooms
- Dual Vanity Sinks in Primary Bathroom
- Bathtub With Separate Shower Stall
Laundry
- Laundry in unit
- Dryer
- Washer
- 220 Volts In Laundry
Home Security
Pool
- Heated Spa
- Heated Pool
Schools
- Pendergast Elementary School
- Desert Mirage Elementary Middle School
- Copper Canyon High School
Utilities
- Refrigerated Cooling System
- Zoned Heating
- High Speed Internet
- Cable TV Available
Additional Features
- Balcony
- 786 Sq Ft Lot
- Property is near a bus stop
Listing and Financial Details
- Tax Lot 1060
- Assessor Parcel Number 102-01-107
Community Details
Overview
- Property has a Home Owners Association
- Aam, Llc Association, Phone Number (602) 957-9191
- Built by Trammell Crow
- Quarter Condominium Subdivision, Chelsea Floorplan
Amenities
- Clubhouse
- Theater or Screening Room
- Recreation Room
Recreation
- Heated Community Pool
- Community Spa
Security
- Gated Community
- Fire Sprinkler System
Ownership History
Purchase Details
Home Financials for this Owner
Home Financials are based on the most recent Mortgage that was taken out on this home.Purchase Details
Home Financials for this Owner
Home Financials are based on the most recent Mortgage that was taken out on this home.Purchase Details
Home Financials for this Owner
Home Financials are based on the most recent Mortgage that was taken out on this home.Similar Homes in the area
Home Values in the Area
Average Home Value in this Area
Purchase History
| Date | Type | Sale Price | Title Company |
|---|---|---|---|
| Warranty Deed | $307,000 | Pioneer Title Agency Inc | |
| Warranty Deed | $202,500 | Professional Title Agency Ll | |
| Special Warranty Deed | $406,286 | Fidelity National Title |
Mortgage History
| Date | Status | Loan Amount | Loan Type |
|---|---|---|---|
| Previous Owner | $230,250 | New Conventional | |
| Previous Owner | $141,750 | New Conventional | |
| Previous Owner | $150,000 | New Conventional |
Property History
| Date | Event | Price | Change | Sq Ft Price |
|---|---|---|---|---|
| 05/14/2021 05/14/21 | Sold | $307,000 | +4.1% | $172 / Sq Ft |
| 03/16/2021 03/16/21 | Pending | -- | -- | -- |
| 03/11/2021 03/11/21 | For Sale | $294,900 | +45.6% | $165 / Sq Ft |
| 05/27/2016 05/27/16 | Sold | $202,500 | -1.2% | $118 / Sq Ft |
| 04/29/2016 04/29/16 | Pending | -- | -- | -- |
| 04/14/2016 04/14/16 | Price Changed | $205,000 | -1.2% | $120 / Sq Ft |
| 04/01/2016 04/01/16 | Price Changed | $207,500 | -0.7% | $121 / Sq Ft |
| 01/06/2016 01/06/16 | Price Changed | $209,000 | -1.6% | $122 / Sq Ft |
| 11/23/2015 11/23/15 | For Sale | $212,500 | 0.0% | $124 / Sq Ft |
| 01/18/2013 01/18/13 | Rented | $1,195 | 0.0% | -- |
| 01/04/2013 01/04/13 | Under Contract | -- | -- | -- |
| 11/09/2012 11/09/12 | For Rent | $1,195 | -- | -- |
Tax History Compared to Growth
Tax History
| Year | Tax Paid | Tax Assessment Tax Assessment Total Assessment is a certain percentage of the fair market value that is determined by local assessors to be the total taxable value of land and additions on the property. | Land | Improvement |
|---|---|---|---|---|
| 2025 | $2,526 | $20,319 | -- | -- |
| 2024 | $2,588 | $19,351 | -- | -- |
| 2023 | $2,588 | $26,000 | $5,200 | $20,800 |
| 2022 | $2,502 | $23,530 | $4,700 | $18,830 |
| 2021 | $2,414 | $21,280 | $4,250 | $17,030 |
| 2020 | $2,353 | $20,460 | $4,090 | $16,370 |
| 2019 | $2,347 | $16,150 | $3,230 | $12,920 |
| 2018 | $2,217 | $17,870 | $3,570 | $14,300 |
| 2017 | $2,078 | $16,910 | $3,380 | $13,530 |
| 2016 | $1,911 | $19,450 | $3,890 | $15,560 |
| 2015 | $2,143 | $17,920 | $3,580 | $14,340 |
Agents Affiliated with this Home
-

Seller's Agent in 2021
Nancy Mazour
HomeSmart
(623) 738-9897
-
John Angelo

Buyer's Agent in 2021
John Angelo
Compass
(602) 616-1455
171 Total Sales
-
Tammy Brockman

Seller's Agent in 2016
Tammy Brockman
Russ Lyon Sotheby's International Realty
(602) 758-8888
111 Total Sales
-
A
Seller's Agent in 2013
Alison Cripe
Key Management Co., Inc.
-
R
Seller Co-Listing Agent in 2013
Rick Irish
Key Management Co., Inc.
-

Buyer's Agent in 2013
Janie Benavides
Realty One Group
Map
Source: Arizona Regional Multiple Listing Service (ARMLS)
MLS Number: 5366635
APN: 102-01-107
- 6605 N 93rd Ave Unit 1071
- 6605 N 93rd Ave Unit 1025
- 6605 N 93rd Ave Unit 1004
- 6605 N 93rd Ave Unit 1024
- 6605 N 93rd Ave Unit 1087
- 6745 N 93rd Ave Unit 1158
- 6745 N 93rd Ave Unit 1129
- 6745 N 93rd Ave Unit 1133
- 8934 W Ocotillo Rd
- 8947 W Sierra Vista Dr
- 8943 W Sierra Vista Dr
- 8775 W Ocotillo Rd
- 8942 W Peck Dr
- 8871 W Maryland Ave
- 6830 N 88th Dr
- 9072 W Myrtle Ave
- 6232 N 88th Ave
- 8576 W Mclellan Rd
- 7311 N 90th Ave
- 8515 W Peppertree Ln
