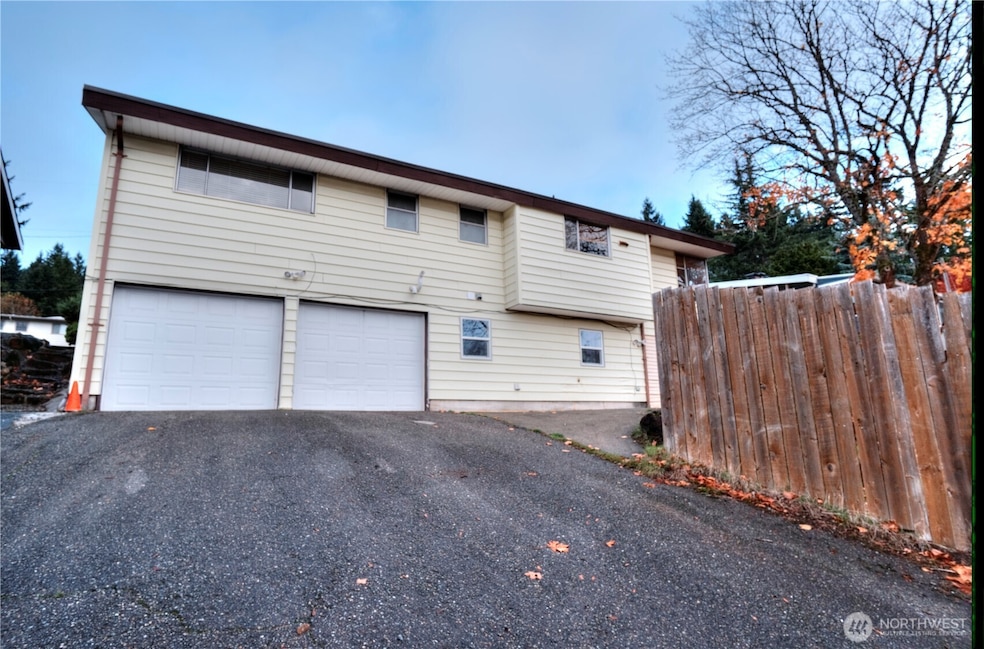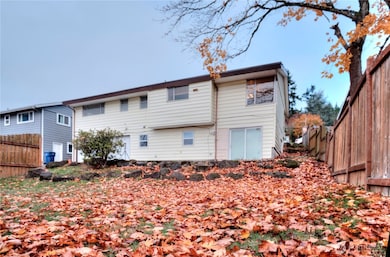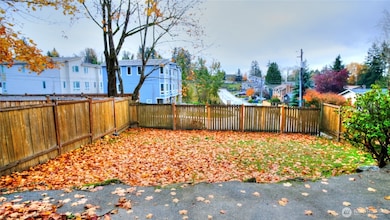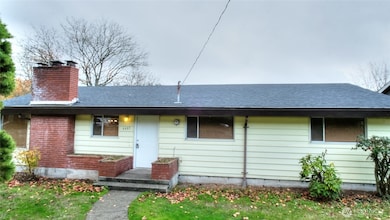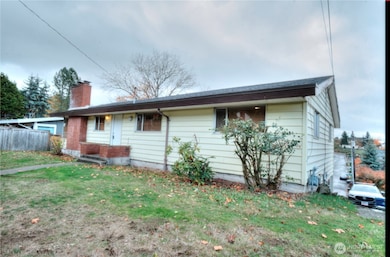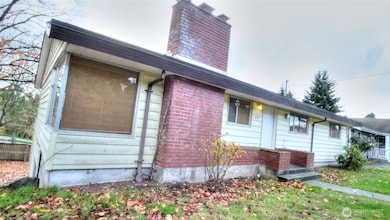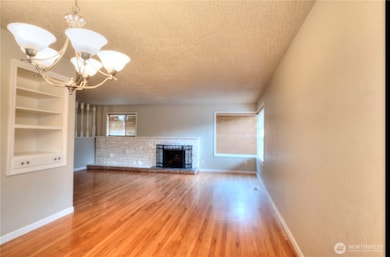6605 S 127th Place Seattle, WA 98178
West Hill NeighborhoodHighlights
- Territorial View
- 2 Car Detached Garage
- 1-Story Property
- 2 Fireplaces
- Bathroom on Main Level
- Forced Air Heating System
About This Home
This sounds like a great rental opportunity! The 2,860 square feet of space, along with the hardwood, tile, and carpeting flooring, seems like a very comfortable and well-equipped house. The combination of the large living, dining, and family rooms, plus the bonus room, gives a lot of flexibility for how the space can be used. The gourmet kitchen with stainless steel appliances is definitely a nice touch, and the attached 2-car garage and additional parking in the driveway make it practical for multiple cars. Also, the daylight basement with walk-out access to the patio and partially fenced backyard sounds perfect for outdoor activities or just relaxing. Could be the ideal tenant for this home? Hurry view it before it is gone!!
Source: Northwest Multiple Listing Service (NWMLS)
MLS#: 2454041
Home Details
Home Type
- Single Family
Est. Annual Taxes
- $7,213
Year Built
- Built in 1960
Lot Details
- 7,750 Sq Ft Lot
- Partially Fenced Property
Parking
- 2 Car Detached Garage
Interior Spaces
- 2,860 Sq Ft Home
- 1-Story Property
- 2 Fireplaces
- Wood Burning Fireplace
- Territorial Views
- Finished Basement
- Natural lighting in basement
- Washer and Dryer
Kitchen
- Stove
- Dishwasher
- Disposal
Bedrooms and Bathrooms
- Bathroom on Main Level
Schools
- Campbell Hill Elementary School
- Dimmitt Mid Middle School
- Renton Snr High School
Utilities
- Forced Air Heating System
Listing and Financial Details
- Tax Lot 11
- Assessor Parcel Number 4187900110
Community Details
Overview
- Skyway Subdivision
Pet Policy
- No Pets Allowed
Map
Source: Northwest Multiple Listing Service (NWMLS)
MLS Number: 2454041
APN: 418790-0110
- 12802 66th Ave S
- 12810 66th Ave S
- 12814 66th Ave S
- 6609 S 128th St
- 6619 S 128th St
- 6611 S 128th St
- Adeline Plan at Gardens at Skyway
- Madelyn Plan at Gardens at Skyway
- 12806 66th S
- 12928 64th Ave S
- 13005 64th Ave S Unit B117
- 13112 65th Ave S
- 6625 S 124th St
- 13101 64th Ave S
- 6018 S 127th Ln
- 6013 S 127th Ln
- 6012 S 127th Ln
- 12709 61st Place S
- 12230 68th Ave S
- 6800 S 133rd St
- 12511 69th Ave
- 12825 60th Ln S
- 6900 S 125th St
- 6801 S 133rd St
- 5700 S 129th St
- 13445 Mlk Way S
- 7033 S 133rd St
- 12421 74th Ln S Unit 20
- 2101 SW Sunset Blvd
- 11660 Renton Ave S
- 7050 S 116th Place
- 13865 Interurban Ave S
- 14402 56th Ave S Unit B
- 14893 Interurban Ave S
- 11133 51st Ave S
- 510 Stevens Ave SW
- 15154 65th Ave S Unit 911
- 5600 S 152nd St
- 5565 S 152nd St
- 15110 Macadam Rd S
