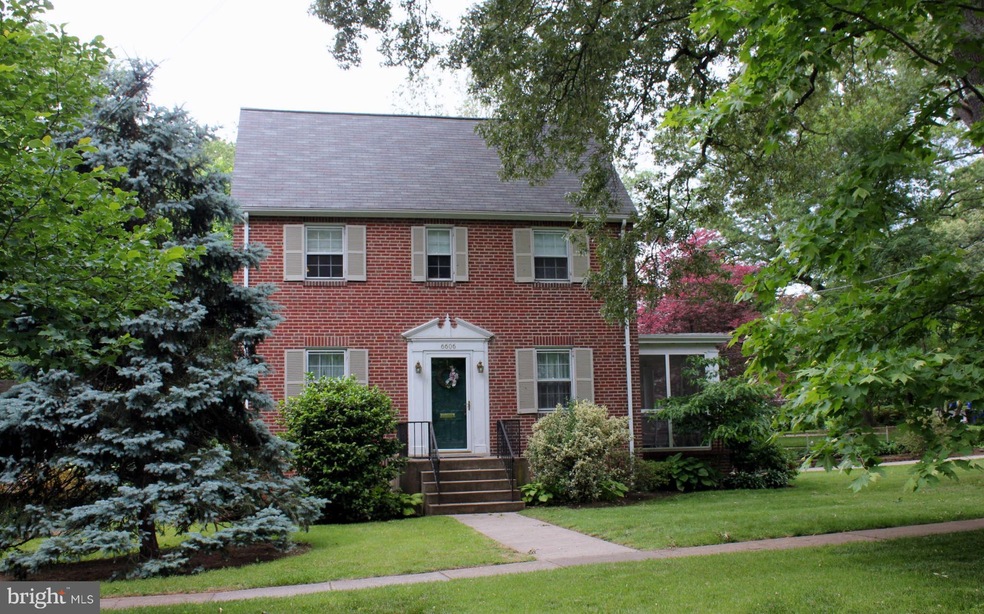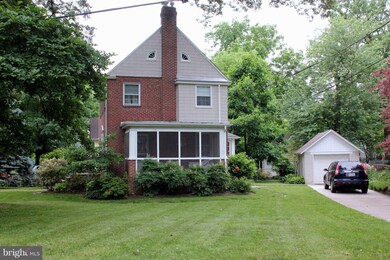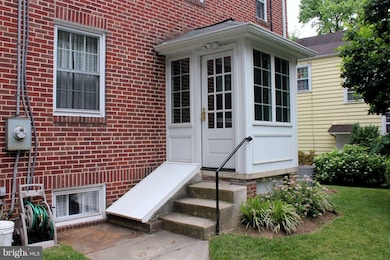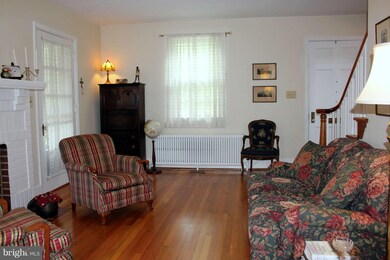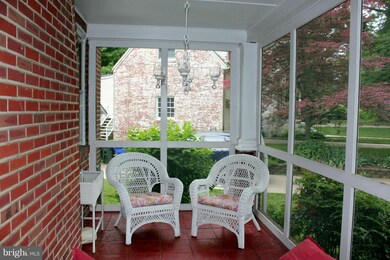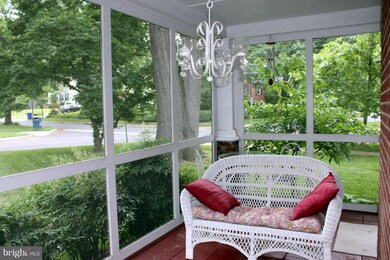
6606 44th Ave University Park, MD 20782
Highlights
- Colonial Architecture
- Wood Flooring
- 1 Fireplace
- Traditional Floor Plan
- Attic
- 4-minute walk to University Park Tot Lot
About This Home
As of February 2021'a lovely home inside and out with four finished levels--from the well designed attic home office /sitting room to the fully finished basement. There's lots of updating that is both energy efficient as well as respectful of the home's character--even good closet space! Enjoy the yard from the screened porch or sitting in the shady area behind the garage. nearby Metro access for commuting
Last Agent to Sell the Property
RE/MAX Professionals License #41516 Listed on: 06/09/2013

Home Details
Home Type
- Single Family
Est. Annual Taxes
- $5,529
Year Built
- Built in 1933
Lot Details
- 7,520 Sq Ft Lot
- Property is in very good condition
- Property is zoned R55
Parking
- 1 Car Detached Garage
- Off-Street Parking
Home Design
- Colonial Architecture
- Brick Exterior Construction
- Plaster Walls
- Composition Roof
Interior Spaces
- Property has 3 Levels
- Traditional Floor Plan
- Ceiling Fan
- 1 Fireplace
- Window Treatments
- Window Screens
- Mud Room
- Entrance Foyer
- Family Room
- Living Room
- Dining Room
- Wood Flooring
- Attic
Kitchen
- Electric Oven or Range
- Microwave
- Ice Maker
- Dishwasher
- Upgraded Countertops
- Disposal
Bedrooms and Bathrooms
- 3 Bedrooms
- 2 Full Bathrooms
Laundry
- Dryer
- Front Loading Washer
Finished Basement
- Basement Fills Entire Space Under The House
- Connecting Stairway
- Rear Basement Entry
- Sump Pump
Home Security
- Storm Windows
- Storm Doors
Outdoor Features
- Screened Patio
Utilities
- Zoned Heating and Cooling
- Radiator
- Wall Furnace
- Hot Water Heating System
- Natural Gas Water Heater
Community Details
- No Home Owners Association
Listing and Financial Details
- Tax Lot 4
- Assessor Parcel Number 17192126894
Ownership History
Purchase Details
Home Financials for this Owner
Home Financials are based on the most recent Mortgage that was taken out on this home.Purchase Details
Purchase Details
Purchase Details
Purchase Details
Home Financials for this Owner
Home Financials are based on the most recent Mortgage that was taken out on this home.Similar Homes in the area
Home Values in the Area
Average Home Value in this Area
Purchase History
| Date | Type | Sale Price | Title Company |
|---|---|---|---|
| Deed | $570,000 | Awo Title Llc | |
| Deed | -- | -- | |
| Deed | $248,000 | -- | |
| Deed | -- | -- | |
| Deed | $199,000 | -- |
Mortgage History
| Date | Status | Loan Amount | Loan Type |
|---|---|---|---|
| Open | $548,250 | New Conventional | |
| Previous Owner | $213,650 | Stand Alone Refi Refinance Of Original Loan | |
| Previous Owner | $20,000 | Credit Line Revolving | |
| Previous Owner | $159,200 | No Value Available |
Property History
| Date | Event | Price | Change | Sq Ft Price |
|---|---|---|---|---|
| 02/16/2021 02/16/21 | Sold | $570,000 | +6.5% | $444 / Sq Ft |
| 01/11/2021 01/11/21 | Pending | -- | -- | -- |
| 01/05/2021 01/05/21 | For Sale | $535,000 | -6.1% | $417 / Sq Ft |
| 01/04/2021 01/04/21 | Off Market | $570,000 | -- | -- |
| 01/01/2021 01/01/21 | For Sale | $535,000 | +20.5% | $417 / Sq Ft |
| 08/21/2013 08/21/13 | Sold | $444,000 | 0.0% | $346 / Sq Ft |
| 06/15/2013 06/15/13 | Pending | -- | -- | -- |
| 06/09/2013 06/09/13 | For Sale | $444,000 | -- | $346 / Sq Ft |
Tax History Compared to Growth
Tax History
| Year | Tax Paid | Tax Assessment Tax Assessment Total Assessment is a certain percentage of the fair market value that is determined by local assessors to be the total taxable value of land and additions on the property. | Land | Improvement |
|---|---|---|---|---|
| 2024 | $10,351 | $558,500 | $200,700 | $357,800 |
| 2023 | $9,687 | $518,100 | $0 | $0 |
| 2022 | $8,999 | $477,700 | $0 | $0 |
| 2021 | $8,313 | $437,300 | $200,300 | $237,000 |
| 2020 | $7,949 | $413,333 | $0 | $0 |
| 2019 | $7,324 | $389,367 | $0 | $0 |
| 2018 | $6,879 | $365,400 | $150,300 | $215,100 |
| 2017 | $6,534 | $346,833 | $0 | $0 |
| 2016 | -- | $328,267 | $0 | $0 |
| 2015 | $4,756 | $309,700 | $0 | $0 |
| 2014 | $4,756 | $304,900 | $0 | $0 |
Agents Affiliated with this Home
-
Jean Bourne-Pirovic

Seller's Agent in 2021
Jean Bourne-Pirovic
Long & Foster
(301) 520-8420
39 in this area
161 Total Sales
-
Alex Heitkemper

Buyer's Agent in 2021
Alex Heitkemper
Long & Foster
(301) 503-7783
17 in this area
108 Total Sales
-
Dixie Meadows

Seller's Agent in 2013
Dixie Meadows
RE/MAX
(301) 996-1262
37 in this area
77 Total Sales
-
Lisa LaCourse

Buyer's Agent in 2013
Lisa LaCourse
Real Living at Home
(301) 792-9313
33 Total Sales
Map
Source: Bright MLS
MLS Number: 1003560030
APN: 19-2126894
- 4405 Van Buren St
- 4417 Van Buren St
- 6716 Baltimore Ave
- 6715 Queens Chapel Rd
- 4313 Woodberry St
- 6509 Queens Chapel Rd
- 4606 Woodberry St
- 4502 Amherst Rd
- 6645 Rhode Island Ave
- 6908 Baltimore Ave
- 6408 47th St
- 6912 Oakridge Rd
- 6201 43rd St
- 6935 Pineway
- 4309 Queensbury Rd
- 4100 Roanoke Rd
- 7007 Wake Forest Dr
- 4100 Underwood St
- 6209 Queens Chapel Rd
- 6105 43rd Ave
