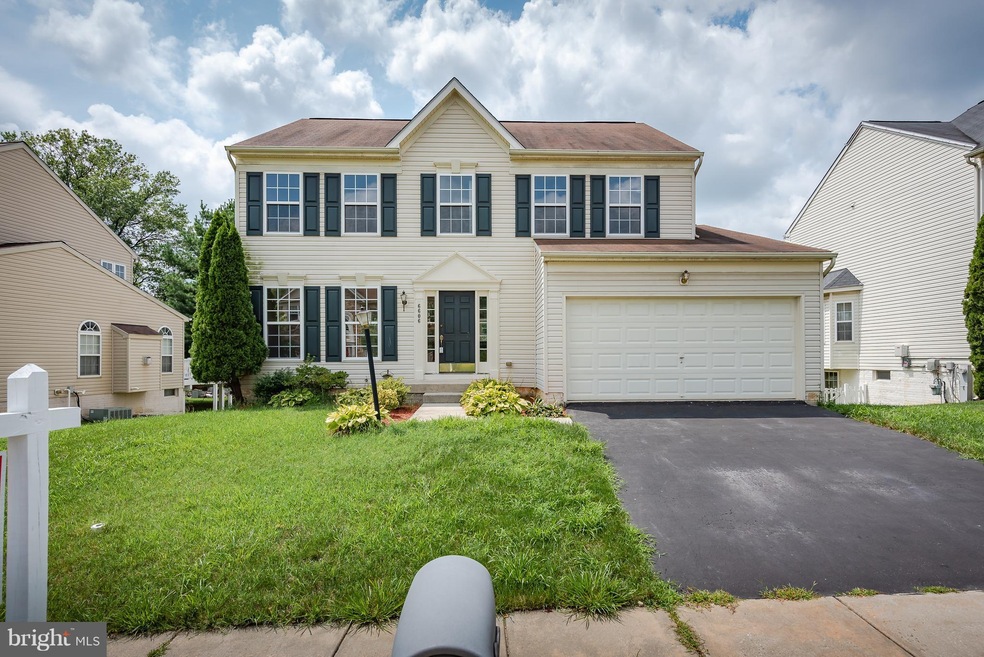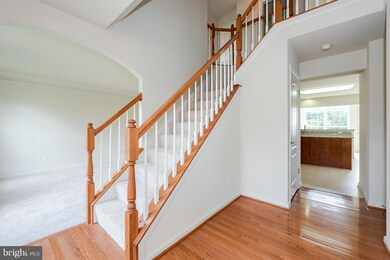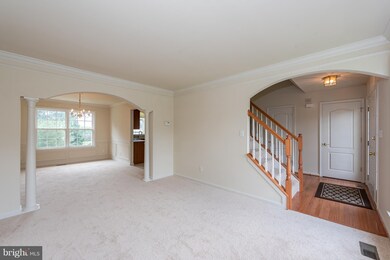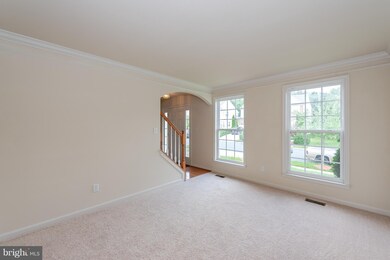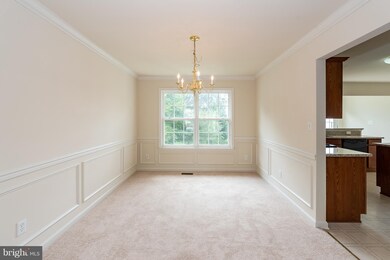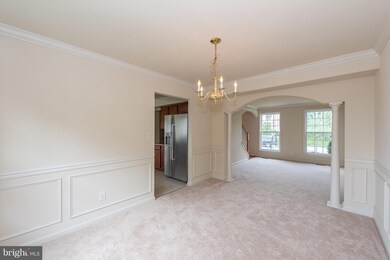
6606 Aaron Mee Way Rosedale, MD 21237
Estimated Value: $503,790 - $558,000
Highlights
- Open Floorplan
- Wood Flooring
- 1 Fireplace
- Colonial Architecture
- Attic
- Combination Kitchen and Living
About This Home
As of October 2018This 4 Bedroom 2.5 Bath Colonial with a 2 car garage located in Lennings Crossing and near Franklin Square Medical Center boasts New carpet and paint, new granite in kitchen that has an island, an extended breakfast area and family room, a Fireplace and Separate Dining Room, Wood Floors, a Master Suite w/full bath, walk in closet, a basement walk out level, a rough in for bath and much more!
Last Agent to Sell the Property
Keller Williams Lucido Agency License #4037 Listed on: 08/14/2018

Co-Listed By
Richard Perrera
Century 21 Downtown License #597538
Home Details
Home Type
- Single Family
Est. Annual Taxes
- $5,152
Year Built
- Built in 2004
Lot Details
- 6,229 Sq Ft Lot
HOA Fees
- $25 Monthly HOA Fees
Parking
- 2 Car Attached Garage
- Front Facing Garage
- Off-Street Parking
Home Design
- Colonial Architecture
- Vinyl Siding
Interior Spaces
- Property has 3 Levels
- Open Floorplan
- 1 Fireplace
- Family Room
- Combination Kitchen and Living
- Breakfast Room
- Dining Room
- Wood Flooring
- Attic
Kitchen
- Stove
- Microwave
- Dishwasher
- Kitchen Island
Bedrooms and Bathrooms
- 4 Bedrooms
- En-Suite Primary Bedroom
- En-Suite Bathroom
Laundry
- Laundry Room
- Washer and Dryer Hookup
Basement
- Basement Fills Entire Space Under The House
- Connecting Stairway
- Rough-In Basement Bathroom
Schools
- Shady Spring Elementary School
- Golden Ring Middle School
Utilities
- Forced Air Heating and Cooling System
- Natural Gas Water Heater
Community Details
- Lennings Crossing Subdivision
Listing and Financial Details
- Tax Lot 33
- Assessor Parcel Number 04142400003819
Ownership History
Purchase Details
Home Financials for this Owner
Home Financials are based on the most recent Mortgage that was taken out on this home.Purchase Details
Purchase Details
Similar Homes in Rosedale, MD
Home Values in the Area
Average Home Value in this Area
Purchase History
| Date | Buyer | Sale Price | Title Company |
|---|---|---|---|
| Olatunji Victor Olubukola | $369,900 | Lucid Title & Escrow Llc | |
| Patel Manish | $151,000 | -- | |
| Patel Manish | $151,000 | -- |
Mortgage History
| Date | Status | Borrower | Loan Amount |
|---|---|---|---|
| Open | Olatunji Victor Olubukola | $353,046 | |
| Closed | Olatunji Victor Olubukola | $353,483 | |
| Closed | Olatunji Victor Olubukola | $363,199 | |
| Previous Owner | Patel Manish C | $232,000 | |
| Previous Owner | Patel Manish C | $332,000 | |
| Previous Owner | Patel Manish | $332,000 | |
| Previous Owner | Patel Manish | $41,500 |
Property History
| Date | Event | Price | Change | Sq Ft Price |
|---|---|---|---|---|
| 10/31/2018 10/31/18 | Sold | $369,900 | 0.0% | $170 / Sq Ft |
| 10/03/2018 10/03/18 | Pending | -- | -- | -- |
| 09/04/2018 09/04/18 | Price Changed | $369,900 | -2.4% | $170 / Sq Ft |
| 08/14/2018 08/14/18 | For Sale | $379,000 | -- | $174 / Sq Ft |
Tax History Compared to Growth
Tax History
| Year | Tax Paid | Tax Assessment Tax Assessment Total Assessment is a certain percentage of the fair market value that is determined by local assessors to be the total taxable value of land and additions on the property. | Land | Improvement |
|---|---|---|---|---|
| 2024 | $5,279 | $355,033 | $0 | $0 |
| 2023 | $2,591 | $326,800 | $120,200 | $206,600 |
| 2022 | $4,320 | $322,700 | $0 | $0 |
| 2021 | $4,547 | $318,600 | $0 | $0 |
| 2020 | $4,214 | $314,500 | $120,200 | $194,300 |
| 2019 | $3,812 | $314,500 | $120,200 | $194,300 |
| 2018 | $4,586 | $314,500 | $120,200 | $194,300 |
| 2017 | $4,841 | $374,300 | $0 | $0 |
| 2016 | $6,098 | $353,967 | $0 | $0 |
| 2015 | $6,098 | $333,633 | $0 | $0 |
| 2014 | $6,098 | $313,300 | $0 | $0 |
Agents Affiliated with this Home
-
Bob Lucido

Seller's Agent in 2018
Bob Lucido
Keller Williams Lucido Agency
(410) 979-6024
4 in this area
3,114 Total Sales
-
R
Seller Co-Listing Agent in 2018
Richard Perrera
Century 21 Downtown
-
Jo Waye

Buyer's Agent in 2018
Jo Waye
Samson Properties
(240) 855-5050
48 Total Sales
Map
Source: Bright MLS
MLS Number: 1002231632
APN: 14-2400003819
- 6601 Aaron Mee Way
- 6624 Aaron Mee Way
- 8917 Lennings Ln
- 8900 Lennings Ln
- 8870 Pennsbury Place
- 9116 Lennings Ln
- 8837 Trimble Way
- 157 Ironwood Ct
- 24 Buttonwood Ct
- 28 Buttonwood Ct
- 6556 Ridgeborne Dr
- 7241 Martin Farm Cir
- 5245 King Ave
- 5240 King Ave
- 7494 Rossville Blvd
- 5405 Princess Dr
- 3 Walkway Ct
- 5310 Kelmscot Rd
- 5333 Hollowstone Cir
- 5335 Hollowstone Cir
- 6606 Aaron Mee Way
- 6604 Aaron Mee Way
- 6608 Aaron Mee Way
- 6605 Kelly Ann Way
- 6602 Aaron Mee Way
- 6610 Aaron Mee Way
- 6607 Kelly Ann Way
- 6609 Aaron Mee Way
- 6607 Aaron Mee Way
- 6611 Aaron Mee Way
- 6605 Aaron Mee Way
- 9000 Lennings Ln
- 6609 Kelly Ann Way
- 6612 Aaron Mee Way
- 6613 Aaron Mee Way
- 6600 Aaron Mee Way
- 6603 Aaron Mee Way
- 6611 Kelly Ann Way
- 9008 Lennings Ln
- 6614 Aaron Mee Way
