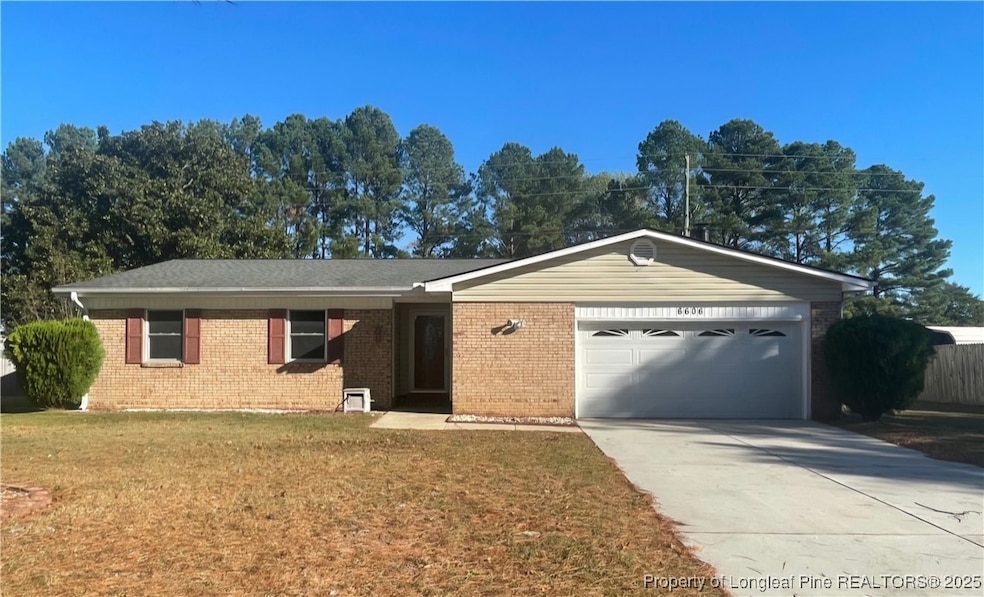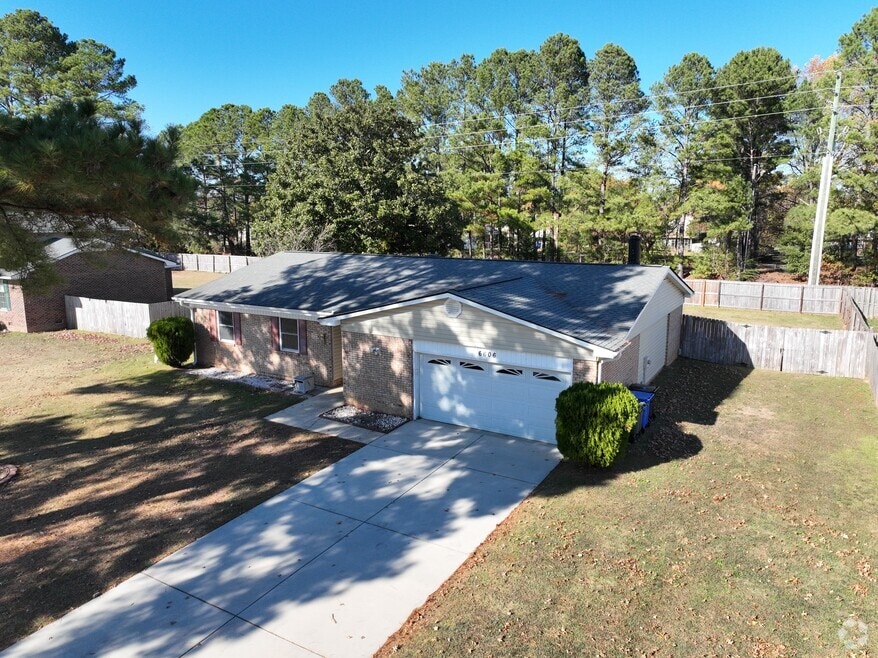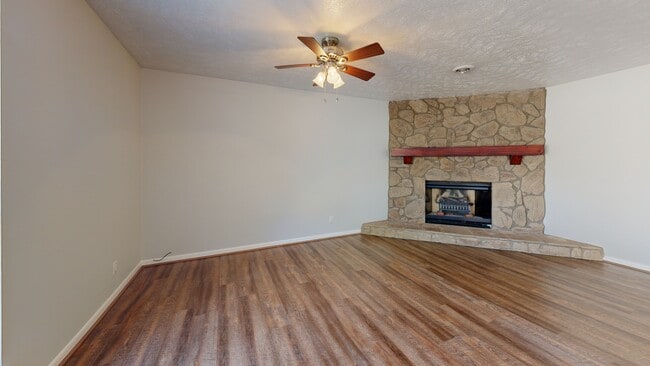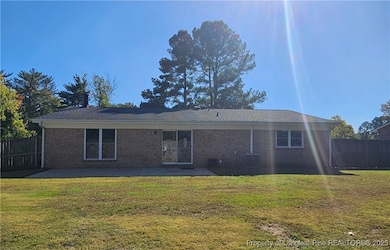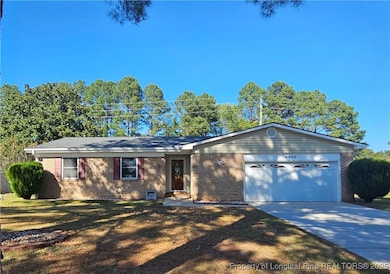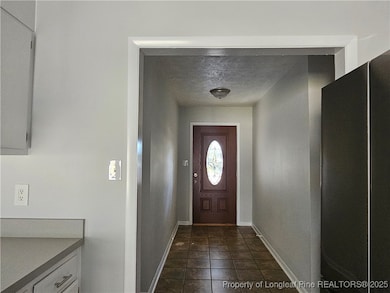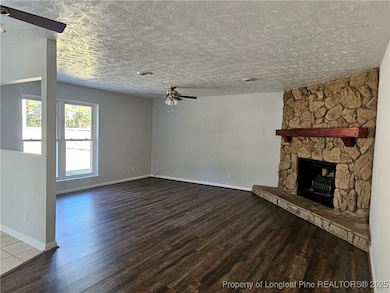
6606 Gristmill Rd Fayetteville, NC 28314
Westover NeighborhoodEstimated payment $1,425/month
Highlights
- Very Popular Property
- No HOA
- Eat-In Kitchen
- Ranch Style House
- 2 Car Attached Garage
- Brick Veneer
About This Home
This charming ranch home features three bedrooms and two bathrooms, situated on a spacious 0.32-acre lot with a large backyard. The home boasts LVP flooring throughout the foyer, hallway, family room, and owner's suite. The kitchen and dining area have tile flooring, while the two secondary bedrooms are carpeted. Schedule your showing today!
Home Details
Home Type
- Single Family
Est. Annual Taxes
- $2,618
Year Built
- Built in 1977
Lot Details
- 0.32 Acre Lot
- Back Yard Fenced
- Property is in good condition
Parking
- 2 Car Attached Garage
Home Design
- Ranch Style House
- Brick Veneer
Interior Spaces
- 1,633 Sq Ft Home
- Ceiling Fan
- Electric Fireplace
- Entrance Foyer
- Combination Kitchen and Dining Room
Kitchen
- Eat-In Kitchen
- Dishwasher
Flooring
- Carpet
- Luxury Vinyl Plank Tile
Bedrooms and Bathrooms
- 3 Bedrooms
- 2 Full Bathrooms
- Bathtub with Shower
- Separate Shower
Laundry
- Laundry in unit
- Dryer
- Washer
Schools
- Westover Middle School
- Westover Senior High School
Additional Features
- Patio
- Central Air
Community Details
- No Home Owners Association
- Lagrange Subdivision
Listing and Financial Details
- Tax Lot 127
- Assessor Parcel Number 9498-55-4254
- Seller Considering Concessions
3D Interior and Exterior Tours
Map
Home Values in the Area
Average Home Value in this Area
Tax History
| Year | Tax Paid | Tax Assessment Tax Assessment Total Assessment is a certain percentage of the fair market value that is determined by local assessors to be the total taxable value of land and additions on the property. | Land | Improvement |
|---|---|---|---|---|
| 2024 | $2,618 | $118,643 | $17,000 | $101,643 |
| 2023 | $2,128 | $118,643 | $17,000 | $101,643 |
| 2022 | $1,897 | $118,643 | $17,000 | $101,643 |
| 2021 | $1,897 | $118,643 | $17,000 | $101,643 |
| 2019 | $1,862 | $118,900 | $17,000 | $101,900 |
| 2018 | $1,862 | $118,900 | $17,000 | $101,900 |
| 2017 | $1,759 | $118,900 | $17,000 | $101,900 |
| 2016 | $1,531 | $112,500 | $15,000 | $97,500 |
| 2015 | $1,516 | $112,500 | $15,000 | $97,500 |
| 2014 | $1,509 | $112,500 | $15,000 | $97,500 |
Property History
| Date | Event | Price | List to Sale | Price per Sq Ft |
|---|---|---|---|---|
| 12/08/2025 12/08/25 | For Sale | $230,000 | 0.0% | $141 / Sq Ft |
| 11/14/2025 11/14/25 | Pending | -- | -- | -- |
| 11/11/2025 11/11/25 | For Sale | $230,000 | -- | $141 / Sq Ft |
About the Listing Agent

Charlotte Horne is a highly experienced real estate agent with Evolve Realty, having launched her career in 1988. Growing up in Hope Mills, Cumberland County, Charlotte has deep roots in the local community, which gives her a unique perspective and understanding of the area. Real estate is not just a profession for Charlotte; it's a family legacy. With her father as a local builder and her grandfather and uncles also involved in the construction industry, Charlotte was immersed in the world of
Charlotte's Other Listings
Source: Longleaf Pine REALTORS®
MLS Number: 753182
APN: 9498-55-4254
- 6532 Bonnie Bell Ln
- 6552 Gristmill Rd
- 6516 Bonnie Bell Ln
- 6512 Kemper Ct
- 7606 Audrey Ct
- 7533 Cliffbourne Dr
- 214 Crabapple Cir
- 950 Stewarts Creek Dr Unit 5
- 7536 Cliffbourne Dr
- 100 Lewiston Ct
- 946 Stewarts Creek Dr Unit 8
- 122 Bunker Hill Rd
- 6780 Willowbrook Dr Unit 8
- 6776 Willowbrook Dr Unit 1
- 6788 Willowbrook Dr Unit 9
- 6512 Kemper Ct
- 962-6 Stewarts Creek
- 6501 Pinedale Ct
- 979 Stewart Creeks Dr Unit 8
- 245 Crabapple Cir Unit 114
- 347 Family Lodge Dr
- 236 Ramona Dr
- 6800 Willowbrook Dr Unit 6
- 6801 Willowbrook Dr Unit 4
- 7520 E Netherland
- 269 Ramona Dr
- 1006 Brookhollow Dr Unit 9
- 1002 Brookhollow Dr Unit 11
- 271 Brewster Dr
- 7571 Faraday Place
- 6848 Torrance Ln
- 7085 Tollhouse Dr
- 7568 Carrollburg Dr
- 111 Grande Oaks Dr
- 6557 Baldoon Dr
