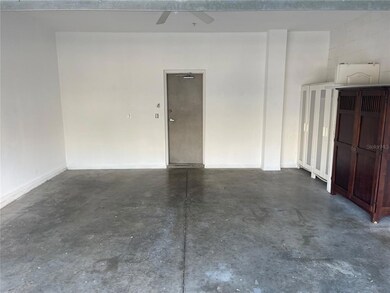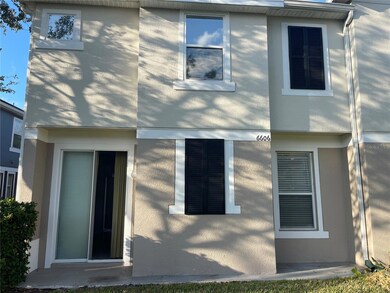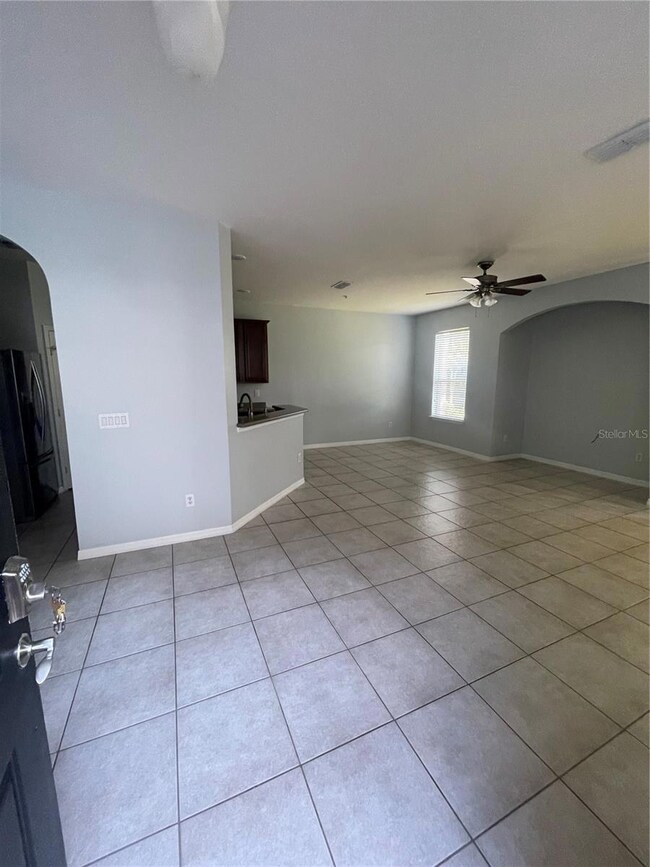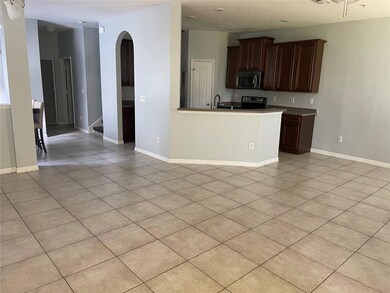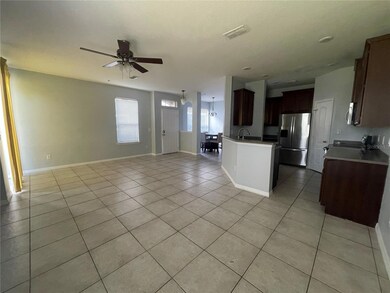6606 S Goldenrod Rd Unit C Orlando, FL 32822
Lee Vista Neighborhood
3
Beds
2.5
Baths
1,699
Sq Ft
16.7
Acres
Highlights
- Fitness Center
- Gated Community
- Open Floorplan
- Innovation Middle School Rated A-
- 16.7 Acre Lot
- Clubhouse
About This Home
Beautiful 3/2.5 Townhome in a Gated community located 5 minutes from Orlando International Airport and about half hour from Universal attractions and 45 mins from Disney attractions, Cocoa and Cape Canaveral Beaches. Also, plenty of shopping centers and Restaurants in close proximity of Community. Come inquire today!
Listing Agent
ERA GRIZZARD REAL ESTATE Brokerage Phone: 407-203-5800 License #3436611 Listed on: 01/08/2024

Townhouse Details
Home Type
- Townhome
Year Built
- Built in 2008
Parking
- 2 Car Attached Garage
- Driveway
Home Design
- Bi-Level Home
Interior Spaces
- 1,699 Sq Ft Home
- Open Floorplan
- Vaulted Ceiling
- Ceiling Fan
- Family Room Off Kitchen
- Combination Dining and Living Room
- Ceramic Tile Flooring
Kitchen
- Convection Oven
- Cooktop
- Microwave
- Ice Maker
- Dishwasher
- Disposal
Bedrooms and Bathrooms
- 3 Bedrooms
- Primary Bedroom Upstairs
Laundry
- Laundry in unit
- Dryer
- Washer
Home Security
- Home Security System
- Security Gate
Eco-Friendly Details
- Reclaimed Water Irrigation System
Schools
- Sun Blaze Elementary School
- Lake Nona High School
Utilities
- Central Heating and Cooling System
- Heat Pump System
- Thermostat
- Electric Water Heater
- High Speed Internet
- Phone Available
- Cable TV Available
Listing and Financial Details
- Residential Lease
- Security Deposit $2,500
- Property Available on 1/8/24
- The owner pays for grounds care, management, pool maintenance, security, taxes, trash collection
- $50 Application Fee
- Assessor Parcel Number 23-23-30-1205-10-103
Community Details
Overview
- Property has a Home Owners Association
- Evergreen Lifestyle Management Association, Phone Number (877) 221-6919
- Carter Glen Subdivision
- The community has rules related to allowable golf cart usage in the community
- Handicap Modified Features In Community
Amenities
- Clubhouse
Recreation
- Community Playground
- Fitness Center
- Community Pool
Pet Policy
- No Pets Allowed
Security
- Security Guard
- Gated Community
- Fire and Smoke Detector
- Fire Sprinkler System
Map
Property History
| Date | Event | Price | List to Sale | Price per Sq Ft |
|---|---|---|---|---|
| 01/23/2024 01/23/24 | Price Changed | $2,300 | -8.0% | $1 / Sq Ft |
| 01/08/2024 01/08/24 | For Rent | $2,500 | -- | -- |
Source: Stellar MLS
Source: Stellar MLS
MLS Number: O6168538
APN: 23-2330-1205-10-103
Nearby Homes
- 6612 S Goldenrod Rd Unit 104A
- 6650 S Goldenrod Rd Unit 123A
- 6686 S Goldenrod Rd Unit 139A
- 6560 S Goldenrod Rd Unit 79C
- 6462 S Goldenrod Rd Unit 31B
- 6484 S Goldenrod Rd Unit 41A
- 6490 S Goldenrod Rd Unit 44A
- 6430 S Goldenrod Rd Unit 15B
- 6452 S Goldenrod Rd Unit 26C
- 6404 S Goldenrod Rd Unit 2A
- 6438 S Goldenrod Rd Unit 19A
- 6560 Swissco Dr Unit 321
- 6512 Swissco Dr Unit 1428
- 6566 Swissco Dr Unit 417
- 6554 Swissco Dr Unit 53
- 6554 Swissco Dr Unit 511
- 6548 Swissco Dr Unit 62
- 6524 Swissco Dr Unit 1018
- 6347 Narcoossee Rd
- 7646 Harbor Bend Cir
- 6524 S Goldenrod Rd Unit 61A
- 6536 S Goldenrod Rd Unit 67B
- 6568 S Goldenrod Rd Unit 83B
- 6568 S Goldenrod Rd Unit A
- 6464 S Goldenrod Rd Unit 32A
- 6558 S Goldenrod Rd
- 6554 S Goldenrod Rd Unit B
- 6506 S Goldenrod Rd Unit B
- 6432 S Goldenrod Rd Unit 16
- 6410 S Goldenrod Rd Unit 5A
- 6331 Corporate Centre Blvd
- 6584 Swissco Dr Unit 736
- 6554 Swissco Dr Unit 533
- 6518 Swissco Dr Unit 1212
- 6518 Swissco Dr Unit 12
- 6542 Swissco Dr Unit 811
- 6524 Swissco Dr Unit 1013
- 7709 Brentwood Dr
- 6201 Bent Pine Dr
- 6440 Narcoossee Rd


