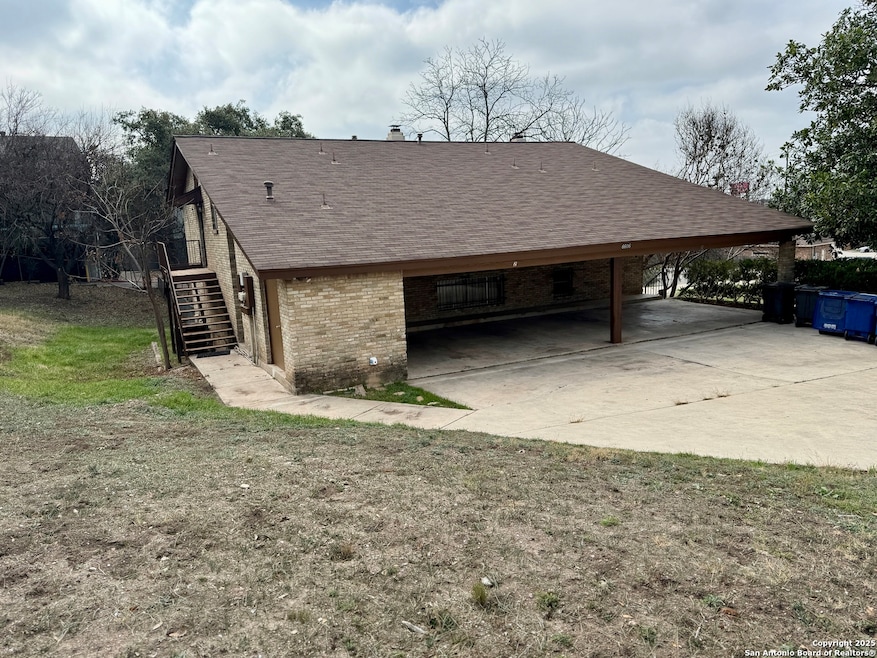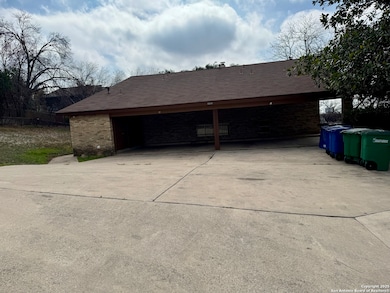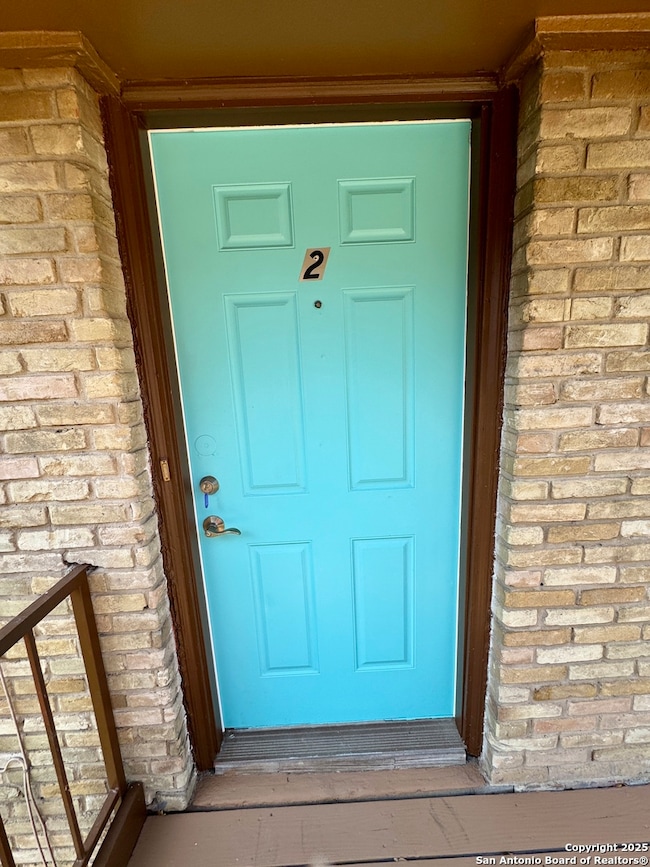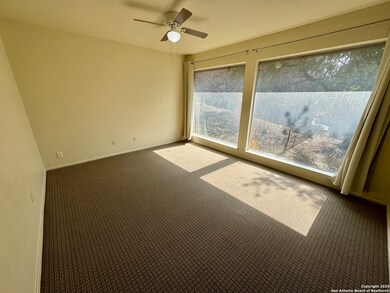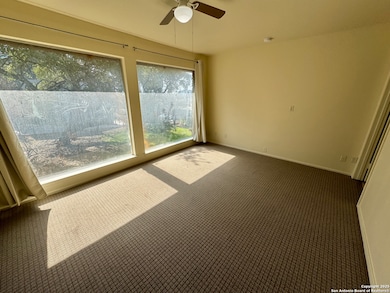6606 Southpoint St Unit 2 San Antonio, TX 78229
Oak Hills NeighborhoodHighlights
- Fireplace in Bedroom
- Central Heating and Cooling System
- Ceiling Fan
- Tile Patio or Porch
About This Home
This well-appointed first-floor unit offers a comfortable layout with two bedrooms and a spacious living area. The eat-in kitchen provides plenty of space for meals and entertaining, while in-unit laundry hookups add convenience. Enjoy access to the shared backyard, perfect for relaxing or outdoor activities. Plus, this unit comes with two designated covered parking spaces for added convenience. Located near shopping, the Medical Center, and major freeways, this home offers both comfort and accessibility!
Home Details
Home Type
- Single Family
Year Built
- Built in 1972
Home Design
- Brick Exterior Construction
- Slab Foundation
- Composition Roof
Interior Spaces
- 2,820 Sq Ft Home
- 2-Story Property
- Ceiling Fan
- Window Treatments
- Linoleum Flooring
- Fire and Smoke Detector
- Washer Hookup
Kitchen
- Stove
- Dishwasher
- Disposal
Bedrooms and Bathrooms
- 3 Bedrooms
- Fireplace in Bedroom
Additional Features
- Tile Patio or Porch
- 0.46 Acre Lot
- Central Heating and Cooling System
Community Details
- Oak Hills Subdivision
Listing and Financial Details
- Rent includes noinc
- Assessor Parcel Number 133990020460
- Seller Concessions Offered
Map
Source: San Antonio Board of REALTORS®
MLS Number: 1861379
- 6611 Southpoint St Unit BLDG B UNIT 128
- 6611 Southpoint St Unit 111-C
- 6611 Southpoint St Unit 124
- 6718 Callaghan Rd Unit 313
- 6718 Callaghan Rd Unit 315
- 6718 Callaghan Rd Unit 205
- 110 Northaven St
- 703 Crestview Dr
- 4426 Newcome Dr
- 223 Southill Rd
- 4403 Trailwood Dr
- 1819 Babcock Rd Unit 109
- 1819 Babcock Rd Unit 506-E
- 1819 Babcock Rd Unit 116A
- 1819 Babcock Rd Unit 706
- 1819 Babcock Rd Unit 112A
- 4207 High Sierra Dr
- 6100 E Woodlake Dr Unit 601
- 5406 Arrowhead Dr
- 5402 Colebrook Dr
- 6606 Southpoint St Unit 1
- 6611 Southpoint St Unit 117-A
- 1543 Babcock Rd
- 6718 Callaghan Rd Unit 103
- 1751 Babcock Rd
- 1819 Babcock Rd
- 1819 Babcock Rd Unit 109
- 1819 Babcock Rd Unit 411
- 515 W Crestline Dr
- 1847 Babcock Rd
- 603 W Crestline Dr
- 4542 Lyceum Dr
- 3253 Hillcrest Dr
- 4614 Allegheny Dr
- 4619 Cambray Dr
- 1131 Babcock Rd Unit 250
- 3110 Hillcrest Dr
- 1130 Babcock Rd
- 4818 Cambray Dr
- 3815 Ridgeline Dr
