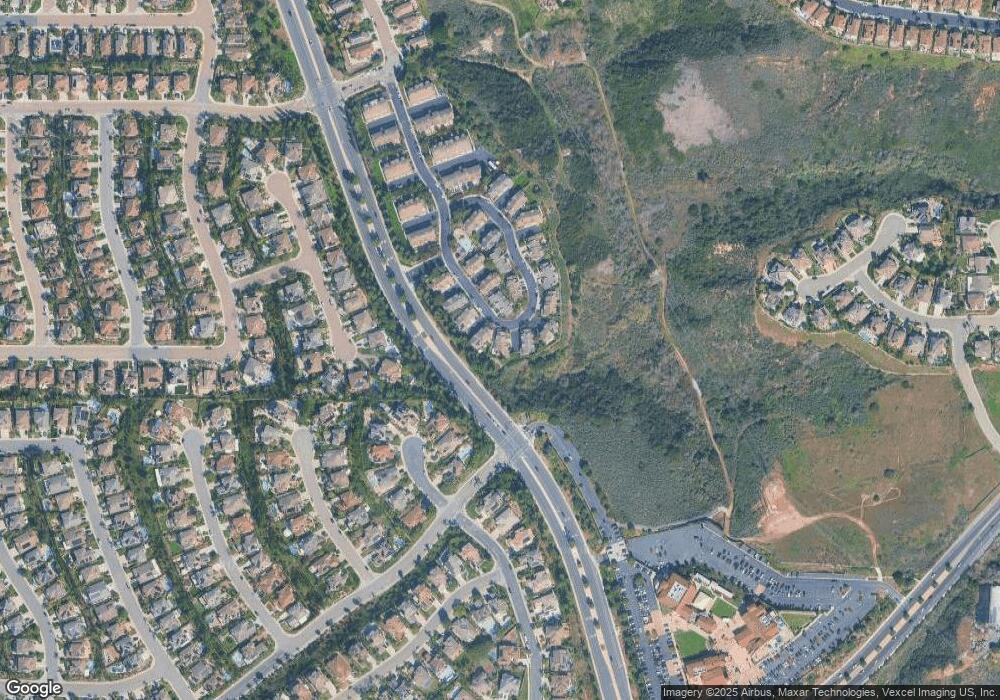6607 Daylily Dr Carlsbad, CA 92011
Poinsettia NeighborhoodEstimated Value: $1,354,000 - $1,535,439
5
Beds
3
Baths
2,152
Sq Ft
$680/Sq Ft
Est. Value
About This Home
This home is located at 6607 Daylily Dr, Carlsbad, CA 92011 and is currently estimated at $1,462,860, approximately $679 per square foot. 6607 Daylily Dr is a home located in San Diego County with nearby schools including Aviara Oaks Elementary, Aviara Oaks Middle, and Sage Creek High.
Ownership History
Date
Name
Owned For
Owner Type
Purchase Details
Closed on
Oct 12, 2020
Sold by
Savage Tamara R
Bought by
Savage Tamara R
Current Estimated Value
Home Financials for this Owner
Home Financials are based on the most recent Mortgage that was taken out on this home.
Original Mortgage
$331,861
Outstanding Balance
$295,173
Interest Rate
2.9%
Mortgage Type
New Conventional
Estimated Equity
$1,167,687
Purchase Details
Closed on
Apr 27, 2015
Sold by
Hancock James R and Hancock Ellen L
Bought by
Savage Tamara R
Home Financials for this Owner
Home Financials are based on the most recent Mortgage that was taken out on this home.
Original Mortgage
$355,000
Interest Rate
3.64%
Mortgage Type
New Conventional
Purchase Details
Closed on
Mar 31, 2015
Sold by
Savage Stefan
Bought by
Savage Tamara R
Home Financials for this Owner
Home Financials are based on the most recent Mortgage that was taken out on this home.
Original Mortgage
$355,000
Interest Rate
3.64%
Mortgage Type
New Conventional
Purchase Details
Closed on
Jul 7, 2000
Sold by
Rielly Carlsbad L L C
Bought by
Hancock James R and Hancock Ellen L
Home Financials for this Owner
Home Financials are based on the most recent Mortgage that was taken out on this home.
Original Mortgage
$195,000
Interest Rate
8.2%
Create a Home Valuation Report for This Property
The Home Valuation Report is an in-depth analysis detailing your home's value as well as a comparison with similar homes in the area
Home Values in the Area
Average Home Value in this Area
Purchase History
| Date | Buyer | Sale Price | Title Company |
|---|---|---|---|
| Savage Tamara R | -- | Chicago Title Company | |
| Savage Tamara R | $605,000 | First American Title Ins Co | |
| Savage Tamara R | -- | First American Title Ins Co | |
| Hancock James R | $302,000 | Fidelity National Title Co |
Source: Public Records
Mortgage History
| Date | Status | Borrower | Loan Amount |
|---|---|---|---|
| Open | Savage Tamara R | $331,861 | |
| Previous Owner | Savage Tamara R | $355,000 | |
| Previous Owner | Hancock James R | $195,000 |
Source: Public Records
Tax History Compared to Growth
Tax History
| Year | Tax Paid | Tax Assessment Tax Assessment Total Assessment is a certain percentage of the fair market value that is determined by local assessors to be the total taxable value of land and additions on the property. | Land | Improvement |
|---|---|---|---|---|
| 2025 | $8,157 | $727,110 | $320,360 | $406,750 |
| 2024 | $8,157 | $712,854 | $314,079 | $398,775 |
| 2023 | $8,117 | $698,877 | $307,921 | $390,956 |
| 2022 | $8,000 | $685,175 | $301,884 | $383,291 |
| 2021 | $7,943 | $671,741 | $295,965 | $375,776 |
| 2020 | $7,893 | $664,854 | $292,931 | $371,923 |
| 2019 | $7,760 | $651,819 | $287,188 | $364,631 |
| 2018 | $7,456 | $639,039 | $281,557 | $357,482 |
| 2017 | $92 | $626,510 | $276,037 | $350,473 |
| 2016 | $7,068 | $614,226 | $270,625 | $343,601 |
| 2015 | $4,662 | $382,299 | $168,439 | $213,860 |
| 2014 | $4,594 | $374,811 | $165,140 | $209,671 |
Source: Public Records
Map
Nearby Homes
- 6497 Wayfinders Ct
- 6557 Coneflower Dr
- 6709 Lonicera St
- 6777 Lonicera St
- 6438 Agate Way
- 6915 Pear Tree Dr
- 874 Marigold Ct
- 870 Ginger Ave
- 7089 Tatler Rd
- 1001 Goldeneye View
- 875 Buttercup Rd
- 839 Skysail Ave
- 6866 Seaspray Ln
- 6779 Palermi Place Unit 25
- 6485 Alexandri Cir
- 7124 Aviara Dr Unit D
- 6548 Camino Del Parque
- 6467 Alexandri Cir Unit 75
- 6462 Camino Del Parque
- 802 Spindrift Ln
- 6611 Daylily Dr
- 6603 Daylily Dr
- 6599 Daylily Dr
- 6595 Daylily Dr
- 6615 Daylily Dr
- 6594 Daylily Dr
- 6619 Daylily Dr
- 6587 Daylily Dr
- 6591 Daylily Dr
- 6623 Daylily Dr
- 6598 Daylily Dr
- 6627 Daylily Dr
- 6583 Daylily Dr
- 6586 Daylily Dr
- 6579 Daylily Dr
- 6582 Daylily Dive
- 6582 Daylily Dr
- 6602 Daylily Dr
- 6631 Daylily Dr
- 6635 Daylily Dr
