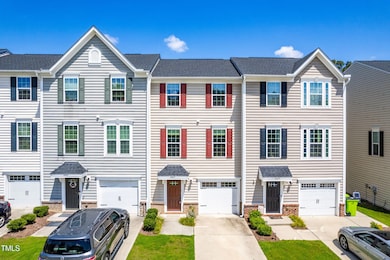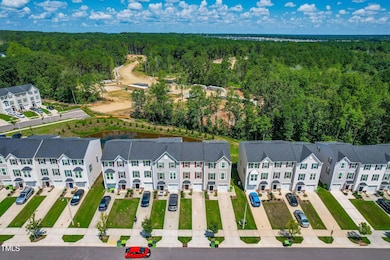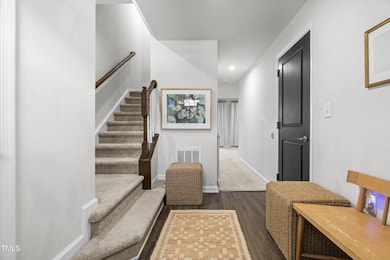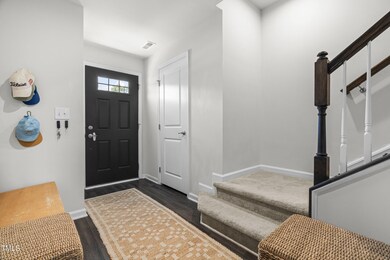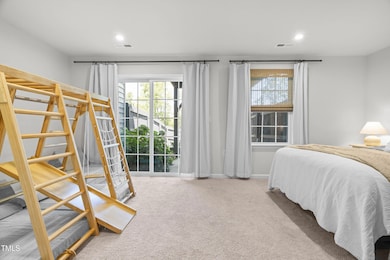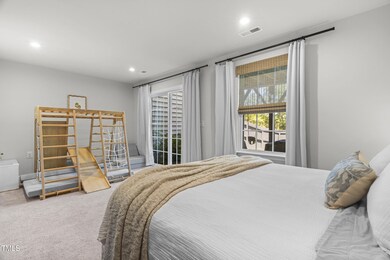6607 Pathfinder Way Raleigh, NC 27616
Northeast Raleigh NeighborhoodEstimated payment $2,176/month
Highlights
- Traditional Architecture
- Bonus Room
- Living Room
- Wood Flooring
- 1 Car Attached Garage
- Forced Air Zoned Heating and Cooling System
About This Home
Immaculate three-bedroom, two-and-a-half-bathroom townhouse is located in the desirable Townes at Stoneridge. On the main level, you'll discover a spacious, flexible area that can serve as an extra bedroom or bonus room, along with a convenient one-car garage. The second level boasts an open concept layout with abundant natural light and beautiful luxury vinyl plank flooring. This level includes a living room, half bathroom, dining room, and a kitchen featuring a tile backsplash, stainless steel appliances and a gorgeous island. The third level offers an expansive primary suite with a walk-in closet and shower, along with two additional bedrooms and an extra bathroom. Enjoy the outdoors from your back deck or patio in the fenced-in backyard.
Townhouse Details
Home Type
- Townhome
Est. Annual Taxes
- $2,775
Year Built
- Built in 2021
HOA Fees
- $128 Monthly HOA Fees
Parking
- 1 Car Attached Garage
Home Design
- Traditional Architecture
- Slab Foundation
- Shingle Roof
- Vinyl Siding
Interior Spaces
- 1,732 Sq Ft Home
- 2-Story Property
- Living Room
- Dining Room
- Bonus Room
Flooring
- Wood
- Carpet
- Vinyl
Bedrooms and Bathrooms
- 3 Bedrooms
- Primary bedroom located on third floor
Schools
- River Bend Elementary And Middle School
- Rolesville High School
Additional Features
- 2,178 Sq Ft Lot
- Forced Air Zoned Heating and Cooling System
Community Details
- Real Manage Association, Phone Number (866) 473-2573
- Townes At Stoneridge Subdivision
Listing and Financial Details
- Assessor Parcel Number 0483249
Map
Home Values in the Area
Average Home Value in this Area
Tax History
| Year | Tax Paid | Tax Assessment Tax Assessment Total Assessment is a certain percentage of the fair market value that is determined by local assessors to be the total taxable value of land and additions on the property. | Land | Improvement |
|---|---|---|---|---|
| 2025 | $2,786 | $317,189 | $75,000 | $242,189 |
| 2024 | $2,775 | $317,189 | $75,000 | $242,189 |
| 2023 | $3,182 | $290,110 | $40,000 | $250,110 |
| 2022 | $2,962 | $290,553 | $40,000 | $250,553 |
| 2021 | $0 | $40,000 | $40,000 | $0 |
Property History
| Date | Event | Price | List to Sale | Price per Sq Ft | Prior Sale |
|---|---|---|---|---|---|
| 11/05/2025 11/05/25 | Price Changed | $345,000 | -1.4% | $199 / Sq Ft | |
| 07/25/2025 07/25/25 | For Sale | $350,000 | -3.4% | $202 / Sq Ft | |
| 12/15/2023 12/15/23 | Off Market | $362,180 | -- | -- | |
| 11/30/2021 11/30/21 | Sold | $362,180 | 0.0% | $214 / Sq Ft | View Prior Sale |
| 10/01/2021 10/01/21 | Pending | -- | -- | -- | |
| 09/29/2021 09/29/21 | For Sale | $362,180 | -- | $214 / Sq Ft |
Purchase History
| Date | Type | Sale Price | Title Company |
|---|---|---|---|
| Special Warranty Deed | $362,500 | None Available |
Mortgage History
| Date | Status | Loan Amount | Loan Type |
|---|---|---|---|
| Open | $344,071 | New Conventional |
Source: Doorify MLS
MLS Number: 10111925
APN: 1736.04-73-8999-000
- 6620 Pathfinder Way
- 6626 Pathfinder Way
- 6429 Pathfinder Way
- 6425 Pathfinder Way
- 4912 Elizabeth Dr
- 6009 River Landings Dr
- 4708 River Boat Landing Ct
- 6016 River Landings Dr
- 5321 Glass Ridge Rd
- 4629 Black Drum Dr
- Dogwood A Plan at Riverwalk
- Dogwood B Plan at Riverwalk
- 5243 Deep Channel Dr
- 6952 Point Bar Place
- 7002 Point Bar Place
- 6024 Crayford Dr
- 5200 Stream Stone Way
- 5807 Humanity Ln
- 6000 Buffaloe Rd
- 5814 Empathy Ln
- 6621 Pathfinder Way
- 6425 Pathfinder Way
- 6137 River Landings Dr
- 6404 Buffaloe Rd
- 4513 River Edge Dr
- 6927 Eddy Point Ln
- 6914 Point Bar Place
- 4405 Jordan Oaks Way
- 6928 Outfall Point Ln
- 6914 Woodland Stream Place
- 7000 Point Bar Place
- 5322 River Reach Dr
- 4908 Trout Crest Ct
- 6323 Perry Creek Rd
- 6322 Perry Creek Rd
- 6010 Kayton St
- 4008 Landover Ln
- 5220 Influence Way
- 5224 Influence Way
- 6309 Truxton Ln

