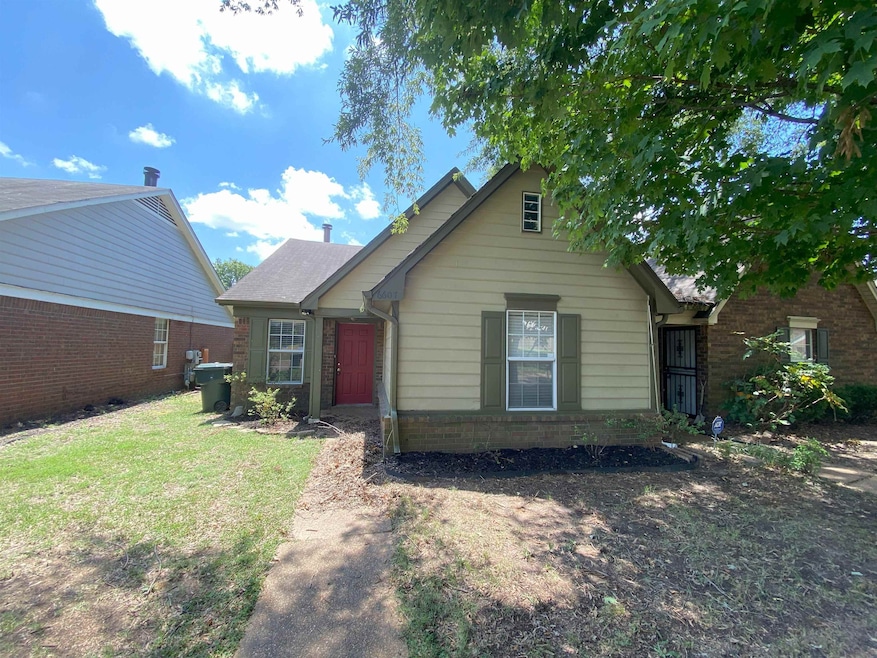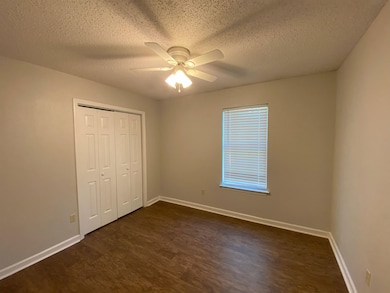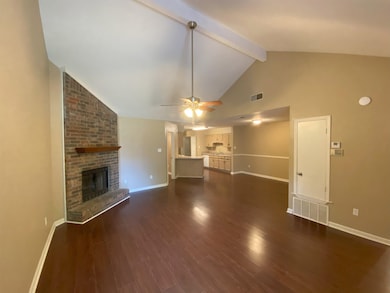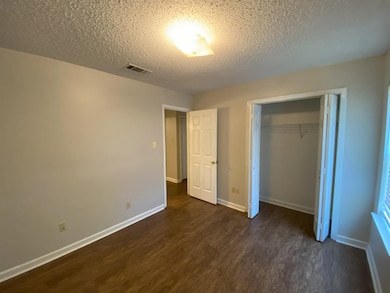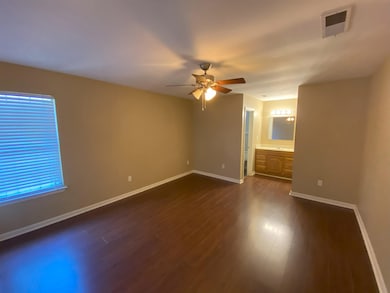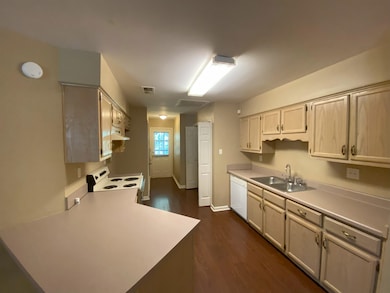6607 Sungate Dr S Memphis, TN 38135
2
Beds
2
Baths
1,231
Sq Ft
3,049
Sq Ft Lot
Highlights
- 1 Fireplace
- Laundry closet
- Combination Dining and Living Room
- Altruria Elementary School Rated A-
- Central Heating and Cooling System
- Wood Fence
About This Home
Nice 2 bedroom 2 bath home in Bartlett. Beautiful neighborhood centrally located just off of Altruria and Memphis-Arlington Road. Features a nice open living room, kitchen, and dining room. All new flooring and freshly painted throughout. Move in Fee is $1400.00 Rent is $400.00 per month. 2 year lease term. Tenant insurance is required.
Home Details
Home Type
- Single Family
Est. Annual Taxes
- $1,025
Year Built
- Built in 1990
Lot Details
- 3,049 Sq Ft Lot
- Lot Dimensions are 31x110
- Wood Fence
Parking
- Driveway
Home Design
- Slab Foundation
- Composition Shingle Roof
Interior Spaces
- 1,231 Sq Ft Home
- 1-Story Property
- 1 Fireplace
- Combination Dining and Living Room
- Laminate Flooring
- Laundry closet
Kitchen
- Oven or Range
- Dishwasher
- Disposal
Bedrooms and Bathrooms
- 2 Main Level Bedrooms
- Split Bedroom Floorplan
- 2 Full Bathrooms
Utilities
- Central Heating and Cooling System
Community Details
- Sungate Subdivision
Listing and Financial Details
- Assessor Parcel Number B0157W F00091
Map
Source: Memphis Area Association of REALTORS®
MLS Number: 10209979
APN: B0-157W-F0-0091
Nearby Homes
- 6579 Sungate Dr S
- 6618 Stonetrace Dr
- 6631 Morningsgate Cove
- 6516 Stone Lake Dr
- 3659 Stonetrace Cir
- 6759 Oakmoor Cir S
- 3635 Gillia Cir W
- 6790 Way Wood Cove
- 6510 Baird Ln
- 3540 Thistle Valley Ln
- 6870 Deerfield Rd
- 3893 Altruria Rd
- 6465 Eastbrier Dr
- 3567 Morning Light Dr
- 6950 Dovefield Ln
- 6656 Millgrove Park Dr
- 6356 Eastbrier Dr
- 6348 Eastbrier Dr
- 6509 Daybreak Dr
- 6337 Eastbrier Dr
- 6597 Sungate Dr S
- 6608 Sungate Dr S
- 3556 Rock Garden Cove
- 6771 Oakmoor Cir S
- 3753 Oakmoor Ct
- 6479 Stone Lake Dr
- 6857 Dovefield Ln
- 6869 Quailfield Ln
- 6491 Tarus Dr
- 3858 Cherry Hill Ln
- 6688 Laurel Valley Dr
- 6688 Millgrove Park Dr
- 6472 Daybreak Dr
- 7007 Meadowlands Place
- 3205 Kirby Whitten Rd
- 6857 Briarfield Ln
- 6103 Yorkhill Dr
- 6103 Yorkhill Dr
- 3124 Battleboro Dr
- 6556 Brickmont Rd
