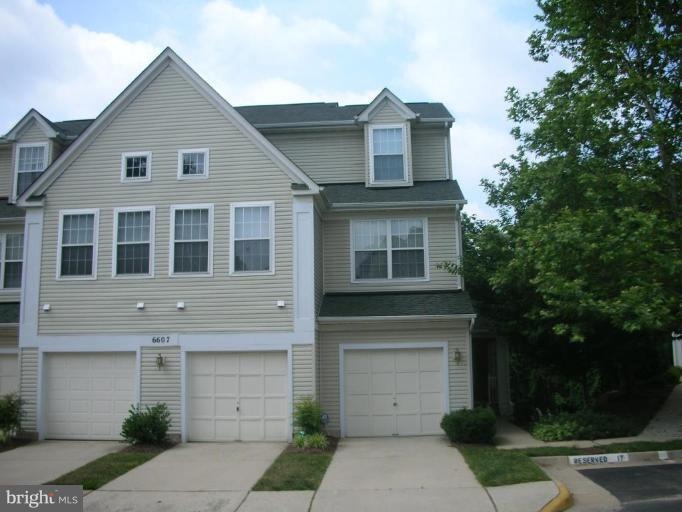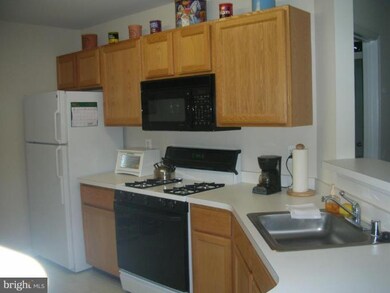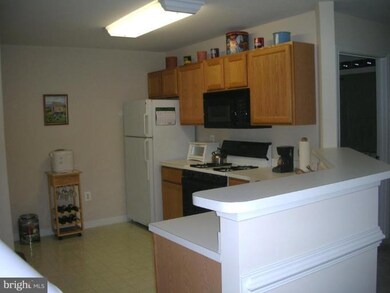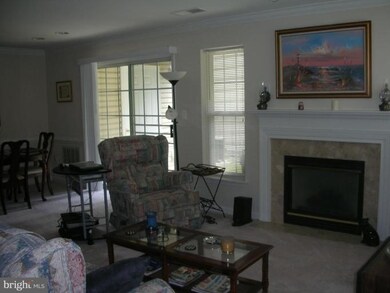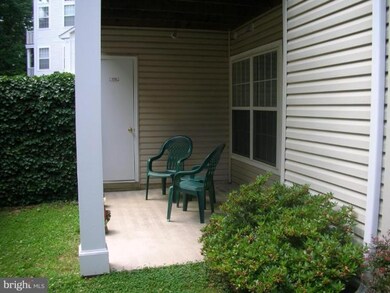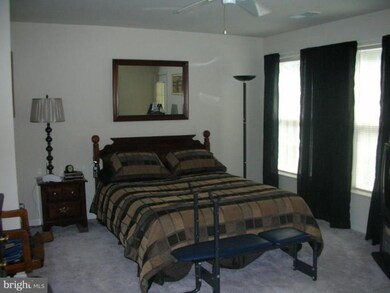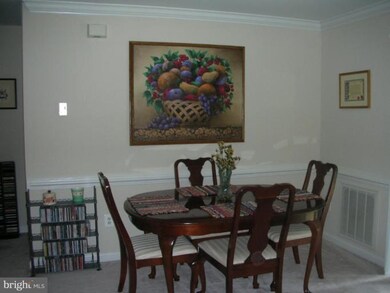
6607 Thackwell Way Unit 2201 Alexandria, VA 22315
Highlights
- Open Floorplan
- Colonial Architecture
- Community Center
- Island Creek Elementary School Rated A-
- Community Pool
- Breakfast Area or Nook
About This Home
As of October 2022GREAT ONE LEVEL CONDO WITH ASSIGNED PARKING-VERY LOW CONDO FEES WITH POOL-TENNIS-AND MUCH MORE-UTILITIES AVERAGE $90.51 PER MONTH FOR 2011. PRIVATE ENTRANCE WITH FOYER-LIVING/DINING ROOM WITH CROWN MOLDING-GAS FIREPLACE-CHAIR RAIL-RECESSED LIGHTING-SECURITY SYSTEM-SPACIOUS MASTER WITH PRIVATE FENCED PATIO-GUEST BEDROOM WITH PRIVATE BATH-METRO-SHOPPING AND ENTERTAINMENT LESS THAN 2 MILES-
Last Agent to Sell the Property
Bonnie Edwards
Avery-Hess, REALTORS Listed on: 02/24/2011
Last Buyer's Agent
Keith Van Cleave
CENTURY 21 New Millennium

Property Details
Home Type
- Condominium
Est. Annual Taxes
- $2,626
Year Built
- Built in 1996
HOA Fees
Home Design
- Colonial Architecture
- Asphalt Roof
- Vinyl Siding
Interior Spaces
- 1,228 Sq Ft Home
- Property has 1 Level
- Open Floorplan
- Chair Railings
- Crown Molding
- Recessed Lighting
- Fireplace With Glass Doors
- Gas Fireplace
- Window Treatments
- Sliding Doors
- Insulated Doors
- Six Panel Doors
- Entrance Foyer
- Combination Dining and Living Room
- Home Security System
Kitchen
- Breakfast Area or Nook
- Gas Oven or Range
- Microwave
- Ice Maker
- Dishwasher
- Disposal
Bedrooms and Bathrooms
- 2 Main Level Bedrooms
- En-Suite Primary Bedroom
- En-Suite Bathroom
Laundry
- Laundry Room
- Dryer
- Washer
Parking
- Parking Space Number Location: 18
- 1 Assigned Parking Space
Utilities
- Forced Air Heating and Cooling System
- Vented Exhaust Fan
- Natural Gas Water Heater
Additional Features
- Patio
- Property is in very good condition
Listing and Financial Details
- Home warranty included in the sale of the property
- Assessor Parcel Number 99-2-12-12-2201
Community Details
Overview
- Association fees include exterior building maintenance, management, insurance, pool(s), recreation facility, snow removal, trash, water
- 220 Units
- Low-Rise Condominium
- Built by COSCAN HOMES
- Condo At Island Creek Community
- Condo At Island Creek Subdivision
- The community has rules related to alterations or architectural changes, building or community restrictions
Recreation
- Tennis Courts
- Community Basketball Court
- Community Pool
- Jogging Path
Additional Features
- Community Center
- Fire and Smoke Detector
Ownership History
Purchase Details
Home Financials for this Owner
Home Financials are based on the most recent Mortgage that was taken out on this home.Purchase Details
Home Financials for this Owner
Home Financials are based on the most recent Mortgage that was taken out on this home.Purchase Details
Home Financials for this Owner
Home Financials are based on the most recent Mortgage that was taken out on this home.Similar Homes in the area
Home Values in the Area
Average Home Value in this Area
Purchase History
| Date | Type | Sale Price | Title Company |
|---|---|---|---|
| Deed | $385,000 | Commonwealth Land Title | |
| Warranty Deed | $305,000 | Central Title | |
| Warranty Deed | $285,000 | -- |
Mortgage History
| Date | Status | Loan Amount | Loan Type |
|---|---|---|---|
| Open | $372,150 | FHA | |
| Previous Owner | $285,000 | New Conventional | |
| Previous Owner | $299,475 | FHA | |
| Previous Owner | $291,127 | VA |
Property History
| Date | Event | Price | Change | Sq Ft Price |
|---|---|---|---|---|
| 10/07/2022 10/07/22 | Sold | $385,000 | 0.0% | $342 / Sq Ft |
| 09/14/2022 09/14/22 | Pending | -- | -- | -- |
| 09/02/2022 09/02/22 | For Sale | $385,000 | +26.2% | $342 / Sq Ft |
| 05/16/2016 05/16/16 | Sold | $305,000 | 0.0% | $271 / Sq Ft |
| 03/09/2016 03/09/16 | Pending | -- | -- | -- |
| 11/09/2015 11/09/15 | For Sale | $305,000 | +7.0% | $271 / Sq Ft |
| 06/20/2012 06/20/12 | Sold | $285,000 | -1.4% | $232 / Sq Ft |
| 04/27/2012 04/27/12 | Pending | -- | -- | -- |
| 02/02/2012 02/02/12 | For Sale | $289,000 | +1.4% | $235 / Sq Ft |
| 02/01/2012 02/01/12 | Off Market | $285,000 | -- | -- |
| 08/17/2011 08/17/11 | Price Changed | $289,000 | -3.7% | $235 / Sq Ft |
| 02/24/2011 02/24/11 | For Sale | $299,999 | -- | $244 / Sq Ft |
Tax History Compared to Growth
Tax History
| Year | Tax Paid | Tax Assessment Tax Assessment Total Assessment is a certain percentage of the fair market value that is determined by local assessors to be the total taxable value of land and additions on the property. | Land | Improvement |
|---|---|---|---|---|
| 2024 | $4,651 | $401,500 | $80,000 | $321,500 |
| 2023 | $4,157 | $368,350 | $74,000 | $294,350 |
| 2022 | $4,170 | $364,700 | $73,000 | $291,700 |
| 2021 | $3,754 | $319,910 | $64,000 | $255,910 |
| 2020 | $3,538 | $298,980 | $60,000 | $238,980 |
| 2019 | $3,402 | $287,480 | $57,000 | $230,480 |
| 2018 | $3,306 | $287,480 | $57,000 | $230,480 |
| 2017 | $3,338 | $287,480 | $57,000 | $230,480 |
| 2016 | $1,505 | $287,480 | $57,000 | $230,480 |
| 2015 | $3,056 | $273,790 | $55,000 | $218,790 |
| 2014 | $2,747 | $246,660 | $49,000 | $197,660 |
Agents Affiliated with this Home
-
Kathleen Stark

Seller's Agent in 2022
Kathleen Stark
Weichert Corporate
(703) 201-9656
4 in this area
68 Total Sales
-
Olivia Farrell

Buyer's Agent in 2022
Olivia Farrell
Compass
(443) 472-0016
1 in this area
147 Total Sales
-
K
Seller's Agent in 2016
Keith Van Cleave
Century 21 New Millennium
-
B
Seller's Agent in 2012
Bonnie Edwards
Avery-Hess, REALTORS
Map
Source: Bright MLS
MLS Number: 1004317164
APN: 0992-12122201
- 7721 Sullivan Cir
- 7716 Effingham Square
- 7702 Ousley Place
- 7711 Beulah St
- 6416 Caleb Ct
- 6529 Old Carriage Dr
- 6504 Old Carriage Ln
- 6612 Birchleigh Way
- 6645 Morning View Ct
- 6768 Morning Ride Cir
- 6707 Jerome St
- 6513 Sunburst Way
- 6609 Sky Blue Ct
- 8074 Sky Blue Dr
- 6558 Lochleigh Ct
- 6455 Rockshire St
- 6631 Rockleigh Way
- 6469 Rockshire Ct
- 6331 Steinway St
- 7140 Barry Rd
