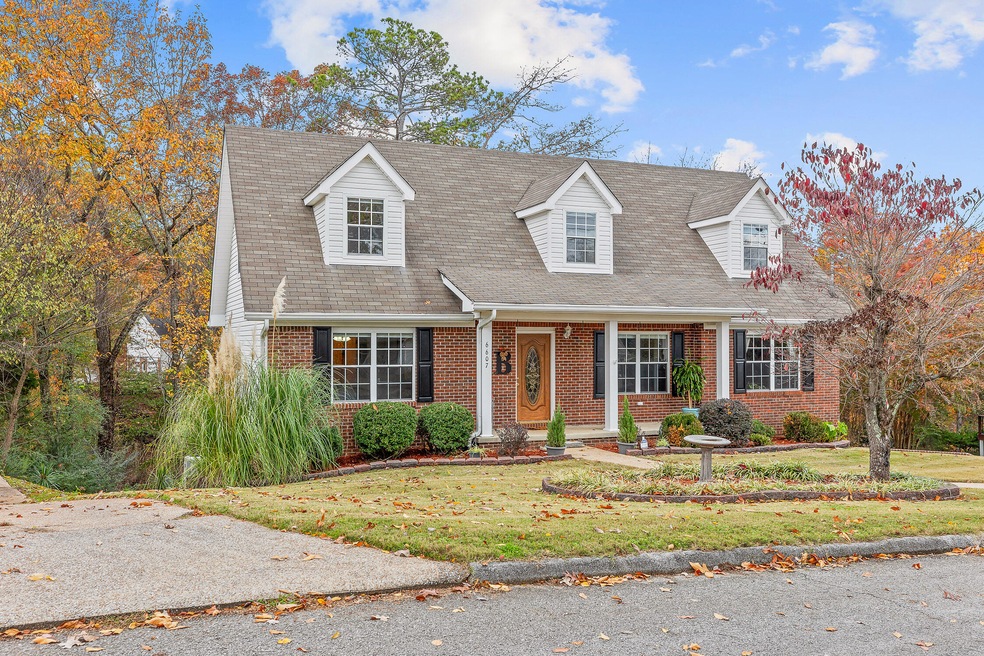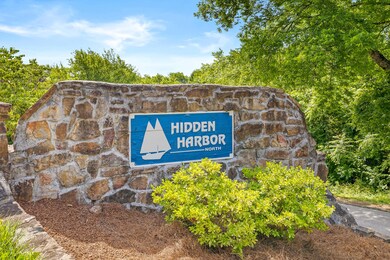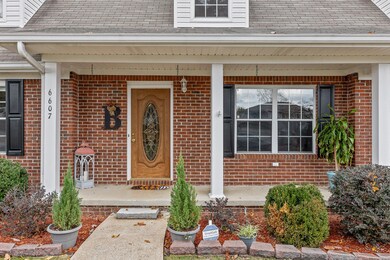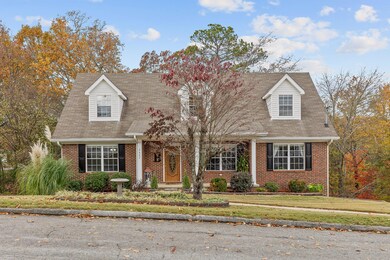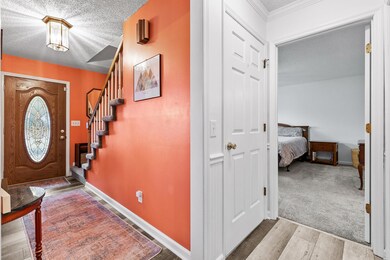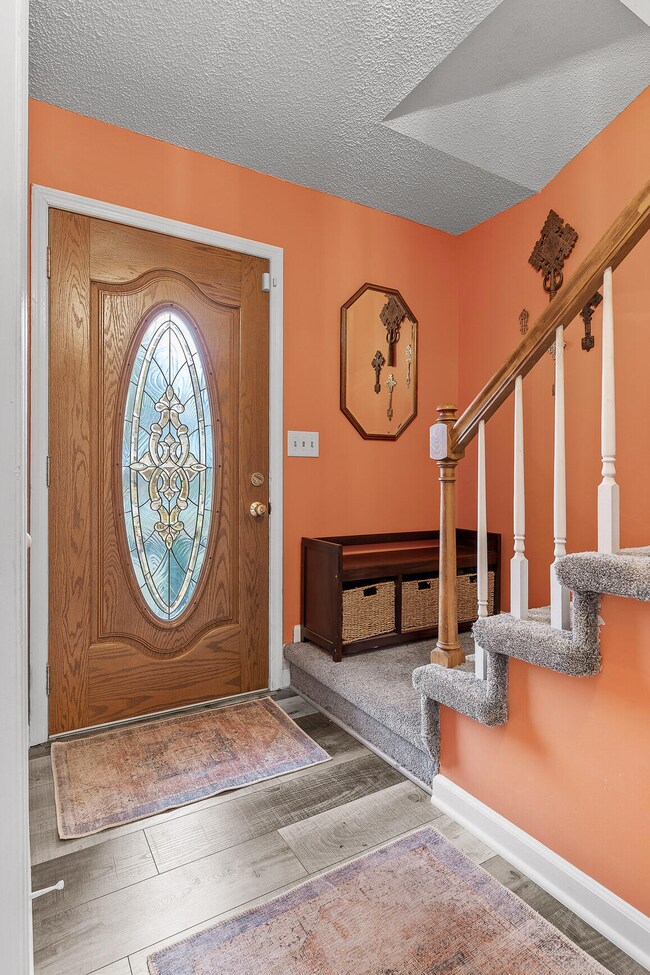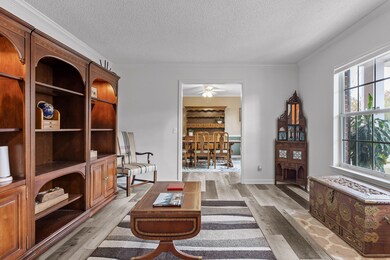''Hidden Harbor'' is the hidden gem of Hamilton County. A quiet, established neighborhood with winding street s and well kept homes! The family centered community offers so many amenities, including a private Chickamauga Lake boat launch and dock, a sparkling and huge swimming pool, lighted tennis courts, basketball courts, a playground, and expansive fields featuring soccer goals, a walking track, a baseball backstop, a water fountain, and pavilion for events and games. Who wouldn't want to live in this highly desired community? This lovely home is perfect for a growing family that wants to be settled for life! You'll have plenty of room to spread out with spacious rooms and separate living areas. You'll find the master bedroom on the main level, three additional large bedrooms on the second floor and a recently upgraded basement. It has lovely curb appeal, lots of parking and great outdoor spaces for entertaining. You will love the 24x24 wood deck assessible from the finished basement and a newly built screened porch for enjoying the beautiful wooded backyard. The sellers have made many improvements including high end LVP flooring, new carpet in all the bedrooms and stairs. fresh interior paint in many rooms, granite countertops stainless appliances and so much more. We can provide a complete list and you won't be disappointed. If you're looking for a place to call HOME, this might be your perfect fit, so call us today to see inside! You'll want to make it your own.

