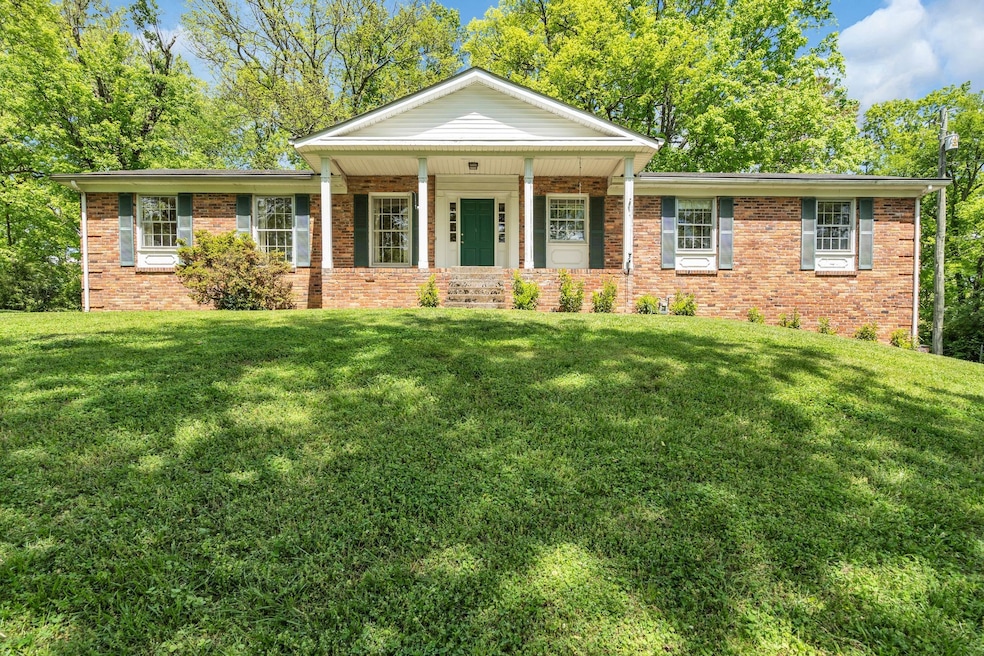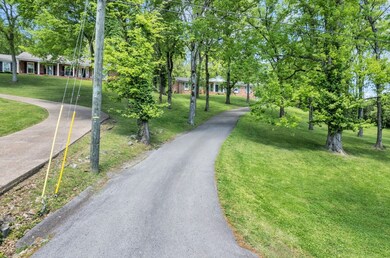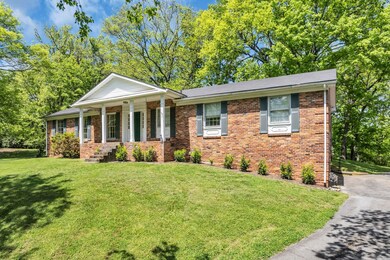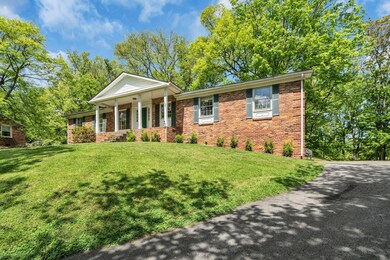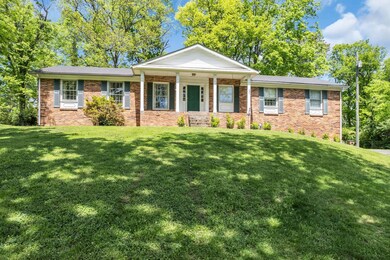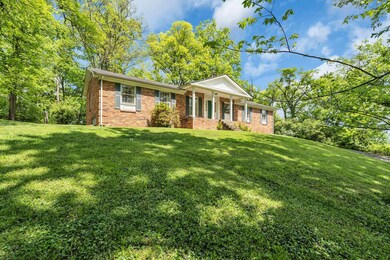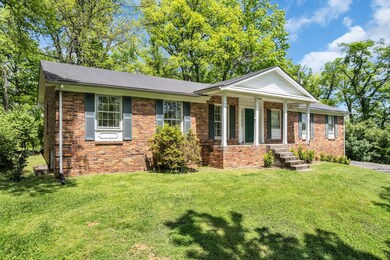
6608 Brookmont Terrace Nashville, TN 37205
West Meade NeighborhoodHighlights
- Separate Formal Living Room
- Cooling Available
- Tile Flooring
- No HOA
- Patio
- Central Heating
About This Home
As of September 2024All brick home with a full basement in the sought after neighborhood of West Meade Park. Situated on nearly an acre lot among the hills of West Meade; the property offers you privacy while still being at the center of all things Nashville. 3rd drive on Brookmont Terrace just off of Hwy 70 - directly across the street from Harding Sohr Fields. Boasting 4 bedrooms and 2 full baths on the main level plus a generous formal living room with dining room, a cozy den with a wood burning fireplace and eat in kitchen. The full basement has been partially finished to include a rec room, workshop and office. Exterior features include a beautiful park like setting with mature shade trees, paved drive and patio for entertaining. They don't build homes like this anymore - remodel this one to your taste or build a new one in this highly desired area.
Last Agent to Sell the Property
Willow Creek Homes, LLC Brokerage Phone: 6153063445 License # 330158 Listed on: 04/25/2024
Home Details
Home Type
- Single Family
Est. Annual Taxes
- $4,522
Year Built
- Built in 1963
Parking
- 2 Car Garage
Home Design
- Brick Exterior Construction
- Asphalt Roof
Interior Spaces
- Property has 2 Levels
- Ceiling Fan
- Wood Burning Fireplace
- Separate Formal Living Room
- Den with Fireplace
Flooring
- Carpet
- Tile
Bedrooms and Bathrooms
- 4 Main Level Bedrooms
- 2 Full Bathrooms
Schools
- Westmeade Elementary School
- Bellevue Middle School
- James Lawson High School
Utilities
- Cooling Available
- Central Heating
Additional Features
- Patio
- 0.98 Acre Lot
Community Details
- No Home Owners Association
- West Meade Park Subdivision
Listing and Financial Details
- Tax Lot 3
- Assessor Parcel Number 12911000800
Ownership History
Purchase Details
Home Financials for this Owner
Home Financials are based on the most recent Mortgage that was taken out on this home.Similar Homes in Nashville, TN
Home Values in the Area
Average Home Value in this Area
Purchase History
| Date | Type | Sale Price | Title Company |
|---|---|---|---|
| Warranty Deed | $700,000 | Realty Title |
Mortgage History
| Date | Status | Loan Amount | Loan Type |
|---|---|---|---|
| Open | $60,000 | New Conventional | |
| Open | $800,800 | Construction |
Property History
| Date | Event | Price | Change | Sq Ft Price |
|---|---|---|---|---|
| 06/26/2025 06/26/25 | For Sale | $1,199,990 | +71.4% | $386 / Sq Ft |
| 09/09/2024 09/09/24 | Sold | $700,000 | -6.7% | $225 / Sq Ft |
| 08/07/2024 08/07/24 | Pending | -- | -- | -- |
| 07/17/2024 07/17/24 | Price Changed | $750,000 | 0.0% | $241 / Sq Ft |
| 07/17/2024 07/17/24 | For Sale | $750,000 | -6.1% | $241 / Sq Ft |
| 07/03/2024 07/03/24 | Pending | -- | -- | -- |
| 06/05/2024 06/05/24 | Price Changed | $799,000 | -6.0% | $257 / Sq Ft |
| 04/27/2024 04/27/24 | For Sale | $850,000 | 0.0% | $273 / Sq Ft |
| 04/27/2024 04/27/24 | Off Market | $850,000 | -- | -- |
| 04/25/2024 04/25/24 | Price Changed | $850,000 | -10.5% | $273 / Sq Ft |
| 04/25/2024 04/25/24 | For Sale | $950,000 | -- | $305 / Sq Ft |
Tax History Compared to Growth
Tax History
| Year | Tax Paid | Tax Assessment Tax Assessment Total Assessment is a certain percentage of the fair market value that is determined by local assessors to be the total taxable value of land and additions on the property. | Land | Improvement |
|---|---|---|---|---|
| 2024 | $4,522 | $138,975 | $68,750 | $70,225 |
| 2023 | $4,522 | $138,975 | $68,750 | $70,225 |
| 2022 | $2,972 | $138,975 | $68,750 | $70,225 |
| 2021 | $4,570 | $138,975 | $68,750 | $70,225 |
| 2020 | $3,976 | $94,200 | $43,750 | $50,450 |
| 2019 | $2,972 | $94,200 | $43,750 | $50,450 |
| 2018 | $2,972 | $94,200 | $43,750 | $50,450 |
| 2017 | $0 | $94,200 | $43,750 | $50,450 |
| 2016 | $3,460 | $76,625 | $37,500 | $39,125 |
| 2015 | $3,460 | $76,625 | $37,500 | $39,125 |
| 2014 | $3,460 | $76,625 | $37,500 | $39,125 |
Agents Affiliated with this Home
-
Bella Paddock
B
Seller's Agent in 2025
Bella Paddock
Compass RE
(513) 462-3555
1 in this area
37 Total Sales
-
Missy Roten

Seller Co-Listing Agent in 2025
Missy Roten
Compass RE
(615) 504-6743
170 Total Sales
-
Michelle Mangrum

Seller's Agent in 2024
Michelle Mangrum
Willow Creek Homes, LLC
(615) 306-3445
1 in this area
32 Total Sales
Map
Source: Realtracs
MLS Number: 2643158
APN: 129-11-0-008
- 6647 Clearbrook Dr
- 814 Marquette Dr
- 426 Siena Dr Unit 426
- 260 Cana Cir
- 438 Siena Dr Unit 438
- 261 Cana Cir
- 421 Siena Dr
- 6611 Ellesmere Rd
- 6617 Ellesmere Rd
- 9553 Loyola Dr
- 6666 Brookmont Terrace Unit 307
- 6616 Ellwood Ct
- 6607 Ormond Dr
- 6621 Chatsworth Place
- 208 Vaughns Gap Rd
- 6313 Percy Dr
- 6307 Park Ln
- 843 Percy Warner Blvd
- 44 Vaughns Gap Rd
- 21 Vaughns Gap Rd Unit 118G
