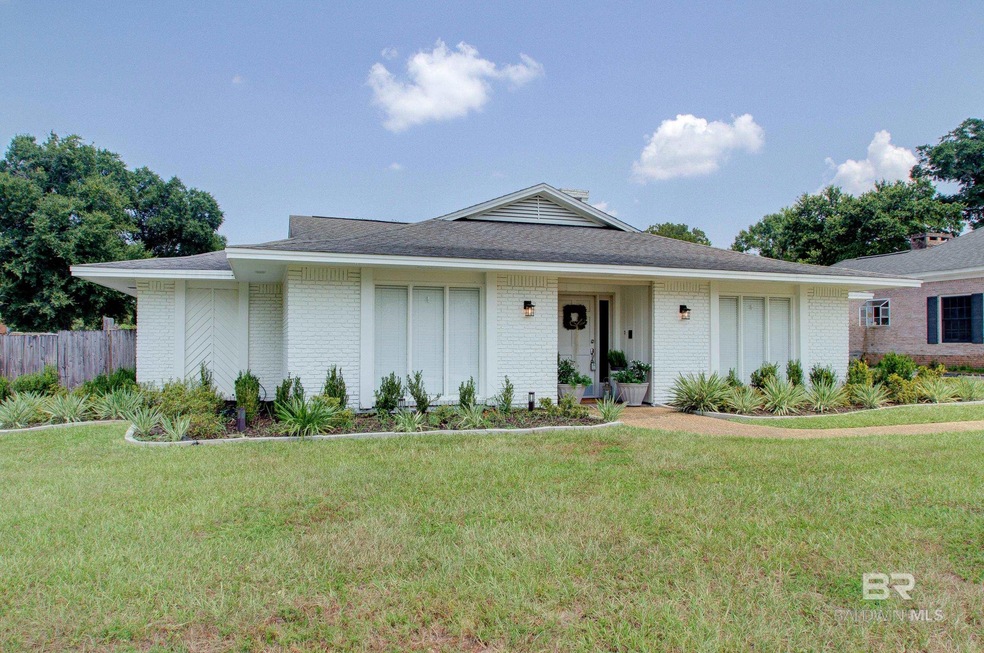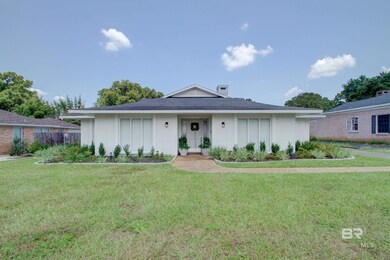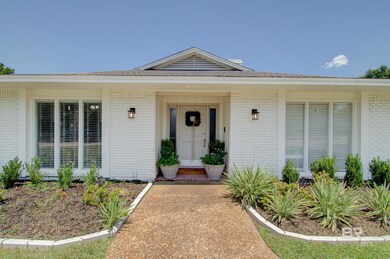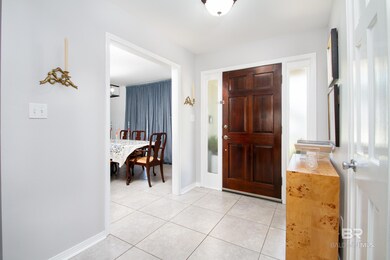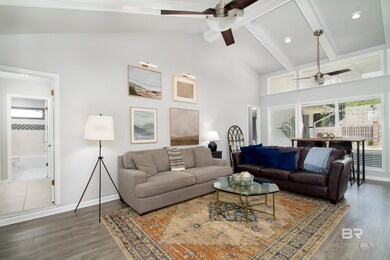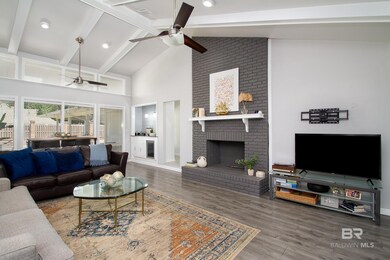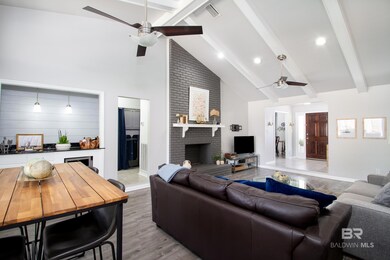
6608 Chimney Top Dr N Mobile, AL 36695
Thornhill NeighborhoodHighlights
- Vaulted Ceiling
- Covered patio or porch
- Attached Garage
- No HOA
- Breakfast Room
- Brick or Stone Mason
About This Lot
As of November 2024Beautifully Updated Home in Lamplighter WoodsWelcome to this stunning home in the highly sought-after Lamplighter Woods subdivision, perfectly situated in West Mobile near the intersection of Grelot and Hillcrest. This home has been thoughtfully updated, offering a blend of modern elegance and cozy comfort.Key Features:**Modern Flooring**: Ceramic and luxury vinyl plank (LVP) floors are featured throughout the home, providing durability and style.**Flexible Living Spaces**: This home boasts two primary bedrooms, with one offering the flexibility to be used as a large recreation room with an en-suite bath.**Spa-Like Primary Bath**: The main primary bathroom is a serene retreat, featuring stone countertops and flooring, creating a tranquil atmosphere.**Sleek and Modern Kitchen**: Lovingly updated, the kitchen shines with its ultra-modern design, perfect for culinary adventures.**Newly Landscaped Yard**: The yard has been beautifully landscaped and is easy to maintain, adding to the home’s curb appeal.**Outdoor Entertaining**: A spacious back entertainment area provides the perfect setting for grilling and gatherings.**Great Room**: Soaring ceilings enhance the great room, which also features a gas log fireplace and a wet bar, making it ideal for cozy entertaining.**Split Floor Plan**: Designed for maximum privacy, the split floor plan ensures that everyone in the home has their own space.**Recent Upgrades**: HVAC system and ductwork were replaced in 2022, adding to the home’s value and efficiency.This home is move-in ready and won’t last long on the market. Make your appointment today to see all that this beautiful property has to offer! Buyer to verify all information during due diligence.
Property Details
Property Type
- Land
Est. Annual Taxes
- $3,020
Year Built
- Built in 1978
Lot Details
- 0.27 Acre Lot
- Lot Dimensions are 79 x 148 x 81 x 147
- Fenced
Home Design
- Ranch Property
- Brick or Stone Mason
- Slab Foundation
- Dimensional Roof
- Composition Roof
- Wood Siding
- Lead Paint Disclosure
Interior Spaces
- 2,324 Sq Ft Home
- 1-Story Property
- Wet Bar
- Vaulted Ceiling
- Ceiling Fan
- Gas Log Fireplace
- Entrance Foyer
- Great Room with Fireplace
- Formal Dining Room
- Tile Flooring
- Laundry Located Outside
Kitchen
- Breakfast Room
- Breakfast Bar
- Electric Range
- Dishwasher
- Wine Cooler
Bedrooms and Bathrooms
- 4 Bedrooms
- Walk-In Closet
- 3 Full Bathrooms
- Dual Vanity Sinks in Primary Bathroom
- Private Water Closet
- Soaking Tub
- Separate Shower
Home Security
- Carbon Monoxide Detectors
- Fire and Smoke Detector
Parking
- Attached Garage
- 2 Carport Spaces
Schools
- Er Dickson Elementary School
- Burns Middle School
- Wp Davidson High School
Utilities
- Central Heating and Cooling System
- Underground Utilities
- Cable TV Available
Listing and Financial Details
- Legal Lot and Block 24 / 24
- Assessor Parcel Number 2809294000046XXX
Community Details
Overview
- No Home Owners Association
Recreation
- Covered patio or porch
Ownership History
Purchase Details
Home Financials for this Owner
Home Financials are based on the most recent Mortgage that was taken out on this home.Purchase Details
Home Financials for this Owner
Home Financials are based on the most recent Mortgage that was taken out on this home.Purchase Details
Home Financials for this Owner
Home Financials are based on the most recent Mortgage that was taken out on this home.Purchase Details
Home Financials for this Owner
Home Financials are based on the most recent Mortgage that was taken out on this home.Purchase Details
Home Financials for this Owner
Home Financials are based on the most recent Mortgage that was taken out on this home.Similar Properties in Mobile, AL
Home Values in the Area
Average Home Value in this Area
Purchase History
| Date | Type | Sale Price | Title Company |
|---|---|---|---|
| Warranty Deed | $350,000 | None Listed On Document | |
| Warranty Deed | $320,000 | Stewart S Kent | |
| Warranty Deed | $212,000 | Delta South Title Inc | |
| Warranty Deed | $182,000 | None Available | |
| Warranty Deed | $190,000 | Reli Inc |
Mortgage History
| Date | Status | Loan Amount | Loan Type |
|---|---|---|---|
| Open | $332,500 | New Conventional | |
| Previous Owner | $240,000 | New Conventional | |
| Previous Owner | $159,000 | New Conventional | |
| Previous Owner | $178,703 | FHA | |
| Previous Owner | $146,684 | New Conventional | |
| Previous Owner | $152,000 | Unknown |
Property History
| Date | Event | Price | Change | Sq Ft Price |
|---|---|---|---|---|
| 06/30/2025 06/30/25 | For Sale | $385,000 | +10.0% | $166 / Sq Ft |
| 11/22/2024 11/22/24 | Sold | $350,000 | -5.4% | $151 / Sq Ft |
| 10/28/2024 10/28/24 | Pending | -- | -- | -- |
| 08/30/2024 08/30/24 | Price Changed | $369,900 | -2.6% | $159 / Sq Ft |
| 08/14/2024 08/14/24 | For Sale | $379,900 | +79.2% | $163 / Sq Ft |
| 04/19/2019 04/19/19 | Sold | $212,000 | +16.5% | $92 / Sq Ft |
| 02/16/2019 02/16/19 | Pending | -- | -- | -- |
| 10/02/2014 10/02/14 | Sold | $182,000 | +33.8% | $79 / Sq Ft |
| 08/13/2014 08/13/14 | Pending | -- | -- | -- |
| 11/08/2013 11/08/13 | Sold | $136,000 | 0.0% | $60 / Sq Ft |
| 10/09/2013 10/09/13 | Pending | -- | -- | -- |
| 06/14/2013 06/14/13 | For Sale | $136,000 | -- | $60 / Sq Ft |
Tax History Compared to Growth
Tax History
| Year | Tax Paid | Tax Assessment Tax Assessment Total Assessment is a certain percentage of the fair market value that is determined by local assessors to be the total taxable value of land and additions on the property. | Land | Improvement |
|---|---|---|---|---|
| 2024 | $3,099 | $24,320 | $4,000 | $20,320 |
| 2023 | $3,099 | $23,780 | $4,320 | $19,460 |
| 2022 | $1,313 | $41,340 | $7,200 | $34,140 |
| 2021 | $1,327 | $41,760 | $7,200 | $34,560 |
| 2020 | $2,680 | $42,200 | $7,200 | $35,000 |
| 2019 | $1,062 | $17,770 | $4,000 | $13,770 |
| 2018 | $1,075 | $17,980 | $0 | $0 |
| 2017 | $1,075 | $17,980 | $0 | $0 |
| 2016 | $1,065 | $17,820 | $0 | $0 |
| 2013 | $1,113 | $16,860 | $0 | $0 |
Agents Affiliated with this Home
-
Delaney Davidson
D
Seller's Agent in 2025
Delaney Davidson
Southern Oaks Realty
(228) 460-0400
65 Total Sales
-
Chuck Guy

Seller's Agent in 2024
Chuck Guy
Berkshire Hathaway HomeService
(251) 689-6552
2 in this area
109 Total Sales
-
Taylor Pettway
T
Buyer's Agent in 2024
Taylor Pettway
Goode Realty, LLC
(251) 525-7050
2 in this area
68 Total Sales
-
Cathy Matter

Seller's Agent in 2019
Cathy Matter
RE/MAX
(251) 445-0119
45 Total Sales
-
L
Buyer's Agent in 2019
Louise Houston
L L B & B, Inc.
-
Derek Peterson

Seller's Agent in 2014
Derek Peterson
Peterson
(251) 401-0051
125 Total Sales
Map
Source: Baldwin REALTORS®
MLS Number: 366486
APN: 28-09-29-4-000-046
- 1176 Stratford Ct N
- 0 Grelot Rd Unit 7506917
- 0 Grelot Rd Unit 7498793
- 0 Grelot Rd Unit 368659
- 0 Grelot Rd Unit 7402555
- 0 Grelot Rd Unit 7112949
- 6601 Somerby Ln
- 6447 Johnston Ln
- 6645 Somerby Ln
- Lot #8 Crystal Ct
- Lot#19 Crystal Ct
- 1509 Ridgeland Rd E
- 0 Hillcrest Rd Unit 7600208
- 863 Country Ct
- 1059 Mccay Ave
- 1532 Ridgeland Rd W
- 916 Mccay Ave
- 1609 Ridgeland Rd W
- 7377 Hawkins Manor
- 7386 Hawkins Manor
