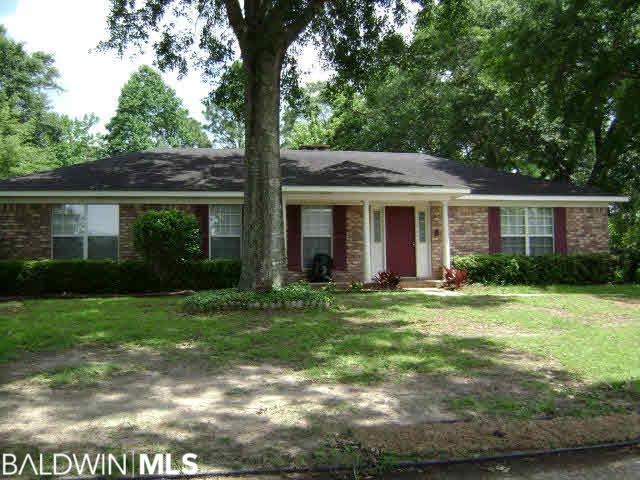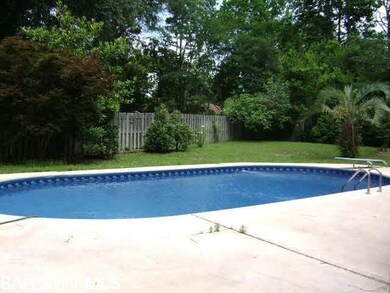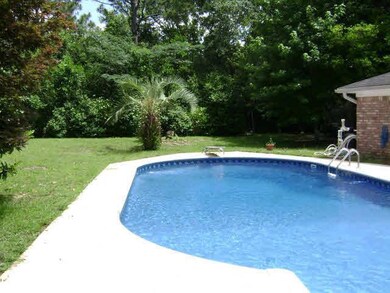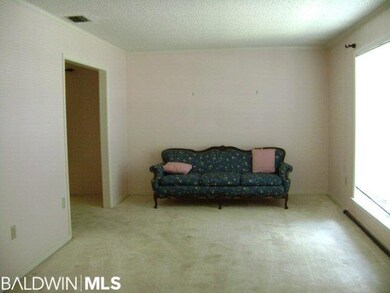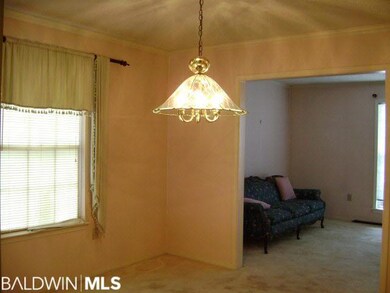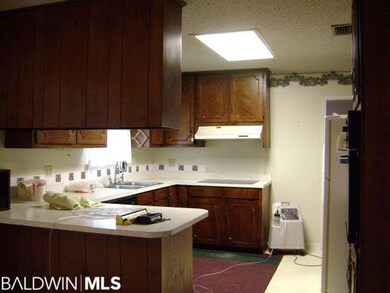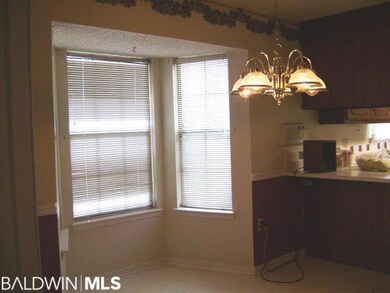
6608 Chimney Top Dr N Mobile, AL 36695
Thornhill NeighborhoodHighlights
- Great Room with Fireplace
- Breakfast Room
- Double Pane Windows
- Home Office
- Attached Garage
- Patio
About This Home
As of November 2024Sq. Ft. does not include heated/cooled Florida room (additional 360 sq.ft.) Great Room w/fireplace, formal Living Room, Dining Room, small office, eat in kit. huge sunroom. 2 carport, storage sheds & wonderful pool. House needs some updating, but wonderful floor plan- with a little $ this could be a show stopper!
Last Agent to Sell the Property
Non Member
Non Member Office Listed on: 06/14/2013
Home Details
Home Type
- Single Family
Est. Annual Taxes
- $3,099
Year Built
- Built in 1989
Lot Details
- Lot Dimensions are 90 x 180
- Fenced
- Property is zoned Within Corp Limits
Home Design
- Brick Exterior Construction
- Slab Foundation
- Wood Frame Construction
- Composition Roof
- Vinyl Siding
Interior Spaces
- 2,258 Sq Ft Home
- 1-Story Property
- ENERGY STAR Qualified Ceiling Fan
- Gas Log Fireplace
- Double Pane Windows
- Great Room with Fireplace
- Breakfast Room
- Dining Room
- Home Office
- Utility Room
Kitchen
- Electric Range
- Dishwasher
Flooring
- Carpet
- Vinyl
Bedrooms and Bathrooms
- 3 Bedrooms
Parking
- Attached Garage
- Carport
Outdoor Features
- Patio
Utilities
- Central Heating and Cooling System
- Heating System Uses Natural Gas
- Electric Water Heater
- Cable TV Available
Community Details
- Lamplighter Woods Subdivision
- The community has rules related to covenants, conditions, and restrictions
Ownership History
Purchase Details
Home Financials for this Owner
Home Financials are based on the most recent Mortgage that was taken out on this home.Purchase Details
Home Financials for this Owner
Home Financials are based on the most recent Mortgage that was taken out on this home.Purchase Details
Home Financials for this Owner
Home Financials are based on the most recent Mortgage that was taken out on this home.Purchase Details
Home Financials for this Owner
Home Financials are based on the most recent Mortgage that was taken out on this home.Purchase Details
Home Financials for this Owner
Home Financials are based on the most recent Mortgage that was taken out on this home.Similar Homes in Mobile, AL
Home Values in the Area
Average Home Value in this Area
Purchase History
| Date | Type | Sale Price | Title Company |
|---|---|---|---|
| Warranty Deed | $350,000 | None Listed On Document | |
| Warranty Deed | $320,000 | Stewart S Kent | |
| Warranty Deed | $212,000 | Delta South Title Inc | |
| Warranty Deed | $182,000 | None Available | |
| Warranty Deed | $190,000 | Reli Inc |
Mortgage History
| Date | Status | Loan Amount | Loan Type |
|---|---|---|---|
| Open | $332,500 | New Conventional | |
| Previous Owner | $240,000 | New Conventional | |
| Previous Owner | $159,000 | New Conventional | |
| Previous Owner | $178,703 | FHA | |
| Previous Owner | $146,684 | New Conventional | |
| Previous Owner | $152,000 | Unknown |
Property History
| Date | Event | Price | Change | Sq Ft Price |
|---|---|---|---|---|
| 06/30/2025 06/30/25 | For Sale | $385,000 | +10.0% | $166 / Sq Ft |
| 11/22/2024 11/22/24 | Sold | $350,000 | -5.4% | $151 / Sq Ft |
| 10/28/2024 10/28/24 | Pending | -- | -- | -- |
| 08/30/2024 08/30/24 | Price Changed | $369,900 | -2.6% | $159 / Sq Ft |
| 08/14/2024 08/14/24 | For Sale | $379,900 | +79.2% | $163 / Sq Ft |
| 04/19/2019 04/19/19 | Sold | $212,000 | +16.5% | $92 / Sq Ft |
| 02/16/2019 02/16/19 | Pending | -- | -- | -- |
| 10/02/2014 10/02/14 | Sold | $182,000 | +33.8% | $79 / Sq Ft |
| 08/13/2014 08/13/14 | Pending | -- | -- | -- |
| 11/08/2013 11/08/13 | Sold | $136,000 | 0.0% | $60 / Sq Ft |
| 10/09/2013 10/09/13 | Pending | -- | -- | -- |
| 06/14/2013 06/14/13 | For Sale | $136,000 | -- | $60 / Sq Ft |
Tax History Compared to Growth
Tax History
| Year | Tax Paid | Tax Assessment Tax Assessment Total Assessment is a certain percentage of the fair market value that is determined by local assessors to be the total taxable value of land and additions on the property. | Land | Improvement |
|---|---|---|---|---|
| 2024 | $3,099 | $24,320 | $4,000 | $20,320 |
| 2023 | $3,099 | $23,780 | $4,320 | $19,460 |
| 2022 | $1,313 | $41,340 | $7,200 | $34,140 |
| 2021 | $1,327 | $41,760 | $7,200 | $34,560 |
| 2020 | $2,680 | $42,200 | $7,200 | $35,000 |
| 2019 | $1,062 | $17,770 | $4,000 | $13,770 |
| 2018 | $1,075 | $17,980 | $0 | $0 |
| 2017 | $1,075 | $17,980 | $0 | $0 |
| 2016 | $1,065 | $17,820 | $0 | $0 |
| 2013 | $1,113 | $16,860 | $0 | $0 |
Agents Affiliated with this Home
-
Delaney Davidson
D
Seller's Agent in 2025
Delaney Davidson
Southern Oaks Realty
(228) 460-0400
65 Total Sales
-
Chuck Guy

Seller's Agent in 2024
Chuck Guy
Berkshire Hathaway HomeService
(251) 689-6552
2 in this area
109 Total Sales
-
Taylor Pettway
T
Buyer's Agent in 2024
Taylor Pettway
Goode Realty, LLC
(251) 525-7050
2 in this area
68 Total Sales
-
Cathy Matter

Seller's Agent in 2019
Cathy Matter
RE/MAX
(251) 445-0119
45 Total Sales
-
L
Buyer's Agent in 2019
Louise Houston
L L B & B, Inc.
-
Derek Peterson

Seller's Agent in 2014
Derek Peterson
Peterson
(251) 401-0051
126 Total Sales
Map
Source: Baldwin REALTORS®
MLS Number: 200551
APN: 28-09-29-4-000-046
- 1176 Stratford Ct N
- 0 Grelot Rd Unit 7506917
- 0 Grelot Rd Unit 7498793
- 0 Grelot Rd Unit 368659
- 0 Grelot Rd Unit 7402555
- 0 Grelot Rd Unit 7112949
- 6601 Somerby Ln
- 6447 Johnston Ln
- 6645 Somerby Ln
- Lot #8 Crystal Ct
- Lot#19 Crystal Ct
- 1509 Ridgeland Rd E
- 0 Hillcrest Rd Unit 7600208
- 863 Country Ct
- 1059 Mccay Ave
- 1532 Ridgeland Rd W
- 916 Mccay Ave
- 1609 Ridgeland Rd W
- 7377 Hawkins Manor
- 7386 Hawkins Manor
