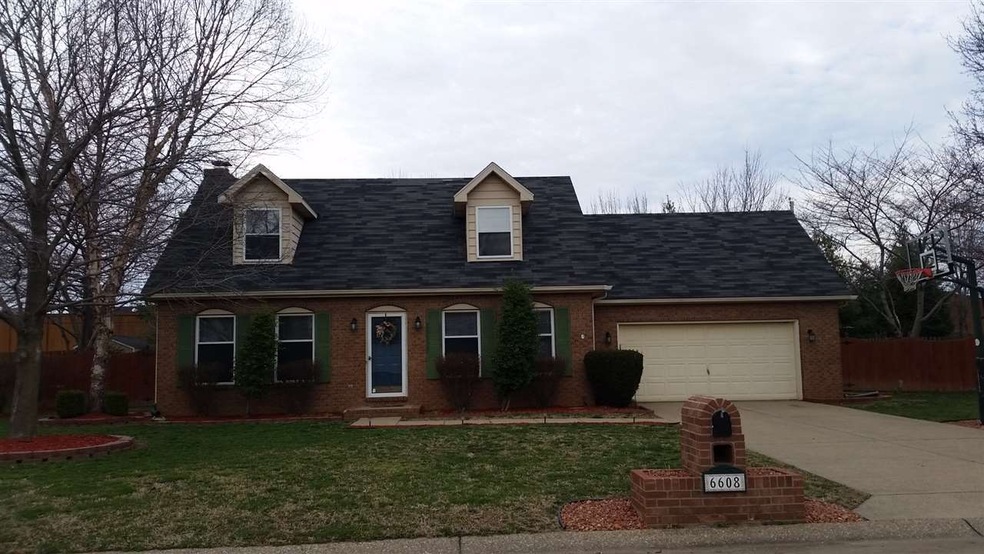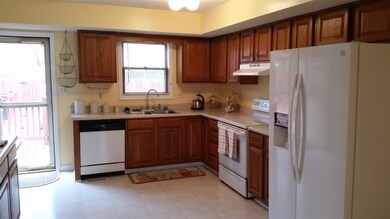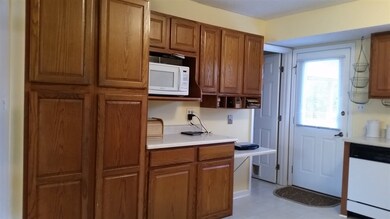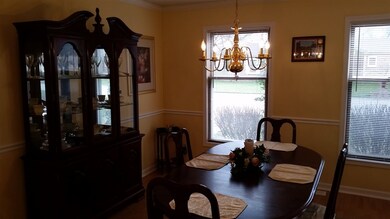
6608 E Walnut St Evansville, IN 47715
Plaza Park NeighborhoodEstimated Value: $265,039 - $300,000
Highlights
- Cape Cod Architecture
- 2 Car Attached Garage
- Walk-In Closet
- Formal Dining Room
- Eat-In Kitchen
- Patio
About This Home
As of April 2016This adorable 3 bedroom, 2.5 bath Cape Cod styled home is nestled back in a quiet East side neighborhood, on a dead end street. You can't get more private and still be in the heart of the East side. The floor plan is great with a large living room to the left of the entry and a large dining room on the right. The dining room open into the spacious kitchen, which is connected to the laundry room and has a exterior door to the back yard, and a hall to the Family Room, which has a fireplace and a door out onto the deck. There is also a half bath on the main level. The second level has a large master with a master bath, a hall bath, and two more large bedrooms. The back yard has a huge deck complete with covered gazebo, a privacy fence, a yard barn, and plenty of places to play and enjoy. There is a two and a half car garage and a Goalrilla basketball goal that is included in the sale.
Last Agent to Sell the Property
Landmark Realty & Development, Inc Listed on: 03/07/2016
Co-Listed By
Monica Warren
Landmark Realty & Development, Inc
Home Details
Home Type
- Single Family
Est. Annual Taxes
- $1,538
Year Built
- Built in 1985
Lot Details
- 10,800 Sq Ft Lot
- Lot Dimensions are 100x108
- Privacy Fence
- Wood Fence
- Level Lot
Parking
- 2 Car Attached Garage
- Garage Door Opener
Home Design
- Cape Cod Architecture
- Brick Exterior Construction
- Shingle Roof
- Composite Building Materials
- Vinyl Construction Material
Interior Spaces
- 1,972 Sq Ft Home
- 2-Story Property
- Living Room with Fireplace
- Formal Dining Room
- Crawl Space
Kitchen
- Eat-In Kitchen
- Disposal
Flooring
- Carpet
- Vinyl
Bedrooms and Bathrooms
- 3 Bedrooms
- En-Suite Primary Bedroom
- Walk-In Closet
Outdoor Features
- Patio
Utilities
- Central Air
- Heat Pump System
Listing and Financial Details
- Assessor Parcel Number 82-07-30-014-147.021-027
Ownership History
Purchase Details
Home Financials for this Owner
Home Financials are based on the most recent Mortgage that was taken out on this home.Purchase Details
Home Financials for this Owner
Home Financials are based on the most recent Mortgage that was taken out on this home.Similar Homes in Evansville, IN
Home Values in the Area
Average Home Value in this Area
Purchase History
| Date | Buyer | Sale Price | Title Company |
|---|---|---|---|
| Smith Mark A | -- | None Available | |
| Smith Mark A | -- | -- |
Mortgage History
| Date | Status | Borrower | Loan Amount |
|---|---|---|---|
| Open | Smith Mark A | $35,000 | |
| Open | Smith Mark A | $162,800 | |
| Closed | Smith Mark A | $154,156 |
Property History
| Date | Event | Price | Change | Sq Ft Price |
|---|---|---|---|---|
| 04/26/2016 04/26/16 | Sold | $157,000 | -1.8% | $80 / Sq Ft |
| 03/15/2016 03/15/16 | Pending | -- | -- | -- |
| 03/07/2016 03/07/16 | For Sale | $159,900 | -- | $81 / Sq Ft |
Tax History Compared to Growth
Tax History
| Year | Tax Paid | Tax Assessment Tax Assessment Total Assessment is a certain percentage of the fair market value that is determined by local assessors to be the total taxable value of land and additions on the property. | Land | Improvement |
|---|---|---|---|---|
| 2024 | $2,390 | $221,800 | $34,000 | $187,800 |
| 2023 | $2,332 | $214,600 | $34,000 | $180,600 |
| 2022 | $2,347 | $215,600 | $34,000 | $181,600 |
| 2021 | $1,679 | $153,500 | $34,000 | $119,500 |
| 2020 | $1,681 | $156,800 | $34,000 | $122,800 |
| 2019 | $1,672 | $156,900 | $34,000 | $122,900 |
| 2018 | $1,702 | $156,900 | $34,000 | $122,900 |
| 2017 | $1,698 | $155,700 | $34,000 | $121,700 |
| 2016 | $1,538 | $141,200 | $34,000 | $107,200 |
| 2014 | $1,538 | $141,700 | $34,000 | $107,700 |
| 2013 | -- | $152,000 | $34,000 | $118,000 |
Agents Affiliated with this Home
-
Stacy Stevens

Seller's Agent in 2016
Stacy Stevens
Landmark Realty & Development, Inc
(812) 305-5594
5 in this area
180 Total Sales
-
M
Seller Co-Listing Agent in 2016
Monica Warren
Landmark Realty & Development, Inc
-
Tammy Whitfield

Buyer's Agent in 2016
Tammy Whitfield
F.C. TUCKER EMGE
(812) 431-3519
16 Total Sales
Map
Source: Indiana Regional MLS
MLS Number: 201608917
APN: 82-07-30-014-147.021-027
- 6404 Antoinette Dr
- 6701 E Oak St
- 6412 E Oak St
- 6505 E Oak St
- 7108 Olive St
- 218 Shane Ct
- 210 Shane Ct
- 670 Southfield Rd
- 721 Audubon Dr
- 7400 E Walnut St
- 809 Southfield Rd
- 6018 Newburgh Rd
- 801 Park Plaza Dr
- 7224 E Gum St
- 6632 Newburgh Rd
- 504 Sandalwood Dr
- 6702 Newburgh Rd
- 6408 Washington Ave
- 7300 E Blackford Ave
- 6400 Jefferson Ave
- 6608 E Walnut St
- 6604 E Walnut St
- 6612 E Walnut St
- 6609 E Walnut St
- 6605 E Walnut St
- 6613 E Walnut St
- 6600 E Walnut St
- 6616 E Walnut St
- 6601 E Walnut St
- 6617 E Walnut St
- 6608 E Chestnut St
- 6604 E Chestnut St
- 6612 E Chestnut St
- 6620 E Walnut St
- 6600 E Chestnut St
- 400 Huntwood Ln
- 6616 E Chestnut St
- 6623 E Walnut St
- 404 Huntwood Ln
- 6428 Antoinette Dr






