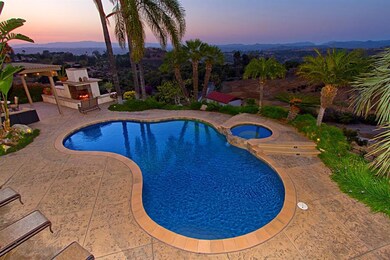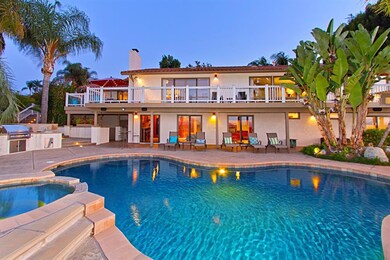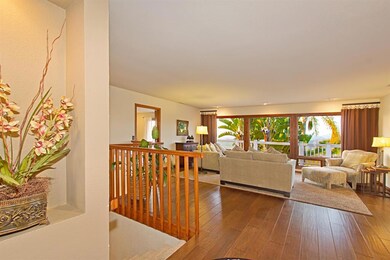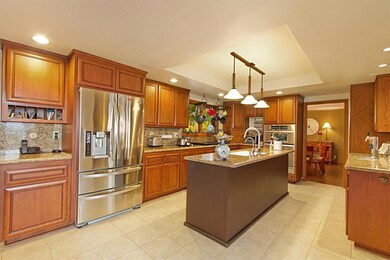
6608 Via de la Reina Bonsall, CA 92003
Estimated Value: $1,597,000 - $1,945,000
Highlights
- Wine Cellar
- Panoramic View
- Open Floorplan
- Pebble Pool Finish
- 2.58 Acre Lot
- Wood Flooring
About This Home
As of June 2018High on a picturesque knoll with amazing views to enjoy from every window. Nothing has been spared as to the quality of this 4 Br. 3837 sq ft home, situated in beautiful Hialeah Estates. Dream kitchen opens to family rm. & dining rm. Resort setting to enjoy, pool/spa, patio, & propane fireplace. Six car garage with lg. built-in storage. Lower level is perfect for children, guest, or granny flat. Professional landscaping & lighting, lime grove & avocado trees. HOA covers Rd. Maintenance. SEE SUPPLEMENT Neighborhoods: Hialeah Estates Architectural Style: Custom Built View: Custom Built Equipment: Garage Door Opener,Pool/Spa/Equipment, Water Filtration Other Fees: 0 Sewer: Septic Installed Topography: GSL Guest House Est. SQFT: 0
Last Agent to Sell the Property
Lorene Johnson
North San Diego County Association of REALTORS(r) License #00612840 Listed on: 05/21/2018

Last Buyer's Agent
Keith Castiglione
Compass License #01887482

Home Details
Home Type
- Single Family
Est. Annual Taxes
- $11,605
Year Built
- Built in 1974
Lot Details
- 2.58 Acre Lot
- Partially Fenced Property
- Chain Link Fence
- Drip System Landscaping
- Sprinkler System
HOA Fees
- $50 Monthly HOA Fees
Parking
- 6 Car Garage
- 4 Open Parking Spaces
- Parking Available
- Two Garage Doors
- Garage Door Opener
- Driveway
Property Views
- Panoramic
- Mountain
Home Design
- Fire Rated Drywall
- Blown-In Insulation
- Stucco
Interior Spaces
- 3,837 Sq Ft Home
- 2-Story Property
- Open Floorplan
- Wet Bar
- Ceiling Fan
- Fireplace With Gas Starter
- Wine Cellar
- Family Room with Fireplace
- Family Room Off Kitchen
- Living Room with Attached Deck
- Formal Dining Room
- Game Room
- Storage
Kitchen
- Eat-In Kitchen
- Convection Oven
- Built-In Range
- Microwave
- Ice Maker
- Dishwasher
- Granite Countertops
- Trash Compactor
- Disposal
Flooring
- Wood
- Carpet
- Tile
Bedrooms and Bathrooms
- 4 Bedrooms
- Walk-In Closet
- Spa Bath
Laundry
- Laundry Room
- Washer and Propane Dryer Hookup
Home Security
- Home Security System
- Carbon Monoxide Detectors
- Fire and Smoke Detector
Accessible Home Design
- More Than Two Accessible Exits
Pool
- Pebble Pool Finish
- Heated In Ground Pool
- Fence Around Pool
- Pool Heated With Propane
- In Ground Spa
Outdoor Features
- Covered patio or porch
- Fireplace in Patio
Utilities
- Forced Air Zoned Heating and Cooling System
- Heating System Uses Propane
- Propane Water Heater
Community Details
- Hialeah Association
- Hialeah Estates
Listing and Financial Details
- Assessor Parcel Number 1273901200
Ownership History
Purchase Details
Purchase Details
Home Financials for this Owner
Home Financials are based on the most recent Mortgage that was taken out on this home.Purchase Details
Purchase Details
Similar Homes in the area
Home Values in the Area
Average Home Value in this Area
Purchase History
| Date | Buyer | Sale Price | Title Company |
|---|---|---|---|
| Spend It Wisely Family Trust | -- | Cardin & Company Apc | |
| Wetherald James | $987,500 | Ticor Title San Diego Branch | |
| Kuech Robert W | -- | None Available | |
| -- | $276,000 | -- |
Mortgage History
| Date | Status | Borrower | Loan Amount |
|---|---|---|---|
| Previous Owner | Wetherald James | $753,000 | |
| Previous Owner | Wetherald James | $761,000 | |
| Previous Owner | Wetherald James | $755,000 | |
| Previous Owner | Wetherald James | $740,625 | |
| Previous Owner | Kuech Robert W | $203,000 |
Property History
| Date | Event | Price | Change | Sq Ft Price |
|---|---|---|---|---|
| 06/29/2018 06/29/18 | Sold | $987,500 | -0.2% | $257 / Sq Ft |
| 05/30/2018 05/30/18 | Pending | -- | -- | -- |
| 05/21/2018 05/21/18 | For Sale | $989,500 | -- | $258 / Sq Ft |
Tax History Compared to Growth
Tax History
| Year | Tax Paid | Tax Assessment Tax Assessment Total Assessment is a certain percentage of the fair market value that is determined by local assessors to be the total taxable value of land and additions on the property. | Land | Improvement |
|---|---|---|---|---|
| 2024 | $11,605 | $1,101,568 | $305,828 | $795,740 |
| 2023 | $11,352 | $1,079,970 | $299,832 | $780,138 |
| 2022 | $11,160 | $1,058,795 | $293,953 | $764,842 |
| 2021 | $10,968 | $1,038,036 | $288,190 | $749,846 |
| 2020 | $10,884 | $1,027,393 | $285,235 | $742,158 |
| 2019 | $10,684 | $1,007,249 | $279,643 | $727,606 |
| 2018 | $6,145 | $567,830 | $157,647 | $410,183 |
| 2017 | $571 | $556,697 | $154,556 | $402,141 |
| 2016 | $5,883 | $545,782 | $151,526 | $394,256 |
| 2015 | $5,785 | $537,584 | $149,250 | $388,334 |
| 2014 | $5,669 | $527,055 | $146,327 | $380,728 |
Agents Affiliated with this Home
-

Seller's Agent in 2018
Lorene Johnson
North San Diego County Association of REALTORS(r)
(760) 522-2588
12 Total Sales
-

Buyer's Agent in 2018
Keith Castiglione
Compass
(858) 774-2505
Map
Source: California Regional Multiple Listing Service (CRMLS)
MLS Number: 180027821
APN: 127-390-12
- 6731 Via de la Reina
- 30410 Calle la Reina
- 30477 Via Maria Elena
- 30409 Disney Ln
- 30467 Vía Maria Elena
- 33 Calle de Las Piedras
- 0 Camino Del Rey Unit NDP2504488
- 29770 Nella Ln
- 4164 Pico Rd
- 1973 Vista Del Mar
- 29853 Disney Ln
- 3063 Rue de Latour
- 3070 Rue de Latour
- 29828 Margale Ln
- 2975 Place de Mouton
- 2967 Place de Mouton
- 7234 Via Mariposa Sur
- 31340 Cottontail Ln
- 7102 Via Mariposa Norte
- 29482 Vista Valley Dr
- 6608 Via de la Reina
- 6686 Via de la Reina
- 6565 Via de la Reina
- 6561 Via de la Reina
- 6619 Via de la Reina
- 30566 Via Maria Elena
- 30558 Via Maria Elena
- 6671 Via de la Reina
- 6525 Via de la Reina
- 6500 Via de la Reina
- 6718 Via de la Reina
- 6509 Via de la Reina
- 6736 Via de la Reina
- 30358 Via Cuesta Arriba
- 30545 Via Maria Elena
- 6449 Via de la Reina
- 30530 Via Maria Elena
- 0 Vía de La Reina
- 6745 Via de la Reina
- 30460 Calle la Reina






