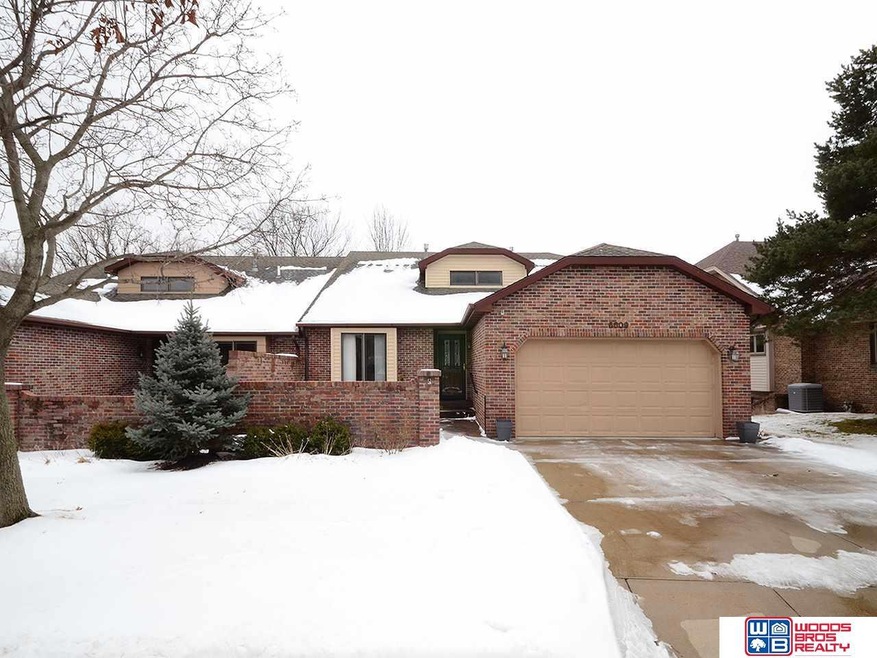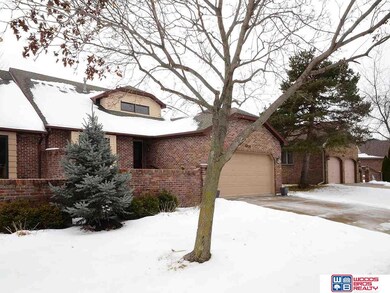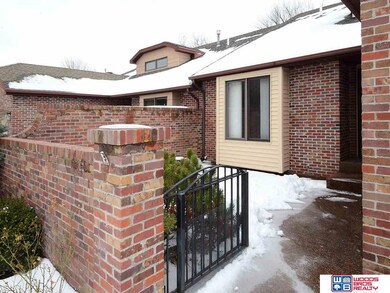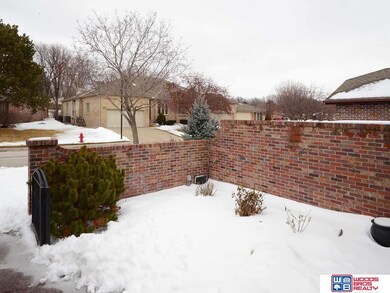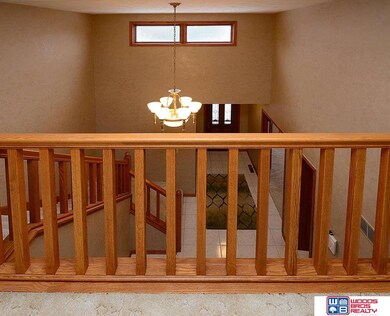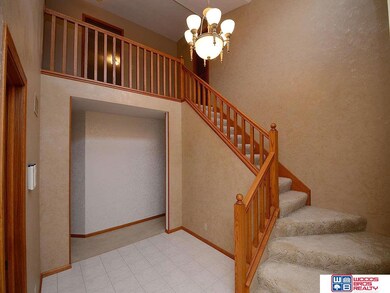
6609 Flint Ridge Rd Lincoln, NE 68506
Estimated Value: $463,000 - $527,861
Highlights
- Second Kitchen
- Traditional Architecture
- Main Floor Bedroom
- Lux Middle School Rated A
- Wood Flooring
- Formal Dining Room
About This Home
As of April 2020Super townhome in the Flit Ridge Subdivision that back to the treed commons. Over 4,000 sq feet of finish. Main floor features large master suite with w/p tub, shower and dual sinks, 2nd bedroom/office and spacious kitchen, great room with fireplace, formal dining and laundry. Great room and master have access to covered deck to enjoy and open space overlooking the commons. 2nd floor has a large bonus living area, bedroom, full bath and 2 large closets. The walkout basement has a full 2nd kitchen and living area that make hosting large groups easy. Also has a large conforming bedroom, den and 3/4 bath in the lower level. Wall paper has been removed and fresh paint, shows pride of ownership through out, take a look.
Last Agent to Sell the Property
Mike Gutschenritter
Woods Bros Realty License #0770066 Listed on: 01/28/2020
Townhouse Details
Home Type
- Townhome
Est. Annual Taxes
- $6,505
Year Built
- Built in 1987
Lot Details
- 3,049 Sq Ft Lot
- Lot Dimensions are 40 x 80
- Lot includes common area
- Sprinkler System
HOA Fees
- $125 Monthly HOA Fees
Parking
- 2 Car Attached Garage
- Garage Door Opener
Home Design
- Traditional Architecture
- Composition Roof
- Vinyl Siding
- Concrete Perimeter Foundation
Interior Spaces
- 1.5-Story Property
- Ceiling height of 9 feet or more
- Ceiling Fan
- Gas Log Fireplace
- Formal Dining Room
Kitchen
- Second Kitchen
- Oven
- Microwave
- Ice Maker
- Dishwasher
- Disposal
Flooring
- Wood
- Wall to Wall Carpet
- Ceramic Tile
Bedrooms and Bathrooms
- 4 Bedrooms
- Main Floor Bedroom
- Dual Sinks
- Shower Only
Basement
- Walk-Out Basement
- Sump Pump
- Basement Windows
Outdoor Features
- Covered Deck
- Patio
Schools
- Morley Elementary School
- Lux Middle School
- Lincoln East High School
Utilities
- Forced Air Heating and Cooling System
- Heating System Uses Gas
Community Details
- Association fees include ground maintenance, snow removal, common area maintenance, trash
- Flint Ridge Association
- Flint Ridge Subdivision
Listing and Financial Details
- Assessor Parcel Number 1733417015000
Ownership History
Purchase Details
Home Financials for this Owner
Home Financials are based on the most recent Mortgage that was taken out on this home.Purchase Details
Similar Homes in Lincoln, NE
Home Values in the Area
Average Home Value in this Area
Purchase History
| Date | Buyer | Sale Price | Title Company |
|---|---|---|---|
| Dedic Larry J | $330,000 | Charter T&E Svcs Inc | |
| Kreifels James J | -- | -- |
Property History
| Date | Event | Price | Change | Sq Ft Price |
|---|---|---|---|---|
| 04/07/2020 04/07/20 | Sold | $330,000 | +0.3% | $76 / Sq Ft |
| 02/24/2020 02/24/20 | Pending | -- | -- | -- |
| 01/28/2020 01/28/20 | For Sale | $329,000 | -- | $76 / Sq Ft |
Tax History Compared to Growth
Tax History
| Year | Tax Paid | Tax Assessment Tax Assessment Total Assessment is a certain percentage of the fair market value that is determined by local assessors to be the total taxable value of land and additions on the property. | Land | Improvement |
|---|---|---|---|---|
| 2024 | $5,578 | $403,600 | $62,400 | $341,200 |
| 2023 | $6,764 | $403,600 | $62,400 | $341,200 |
| 2022 | $6,816 | $342,000 | $48,000 | $294,000 |
| 2021 | $6,448 | $342,000 | $48,000 | $294,000 |
| 2020 | $6,504 | $340,400 | $48,000 | $292,400 |
| 2013 | -- | $290,700 | $55,200 | $235,500 |
Agents Affiliated with this Home
-
M
Seller's Agent in 2020
Mike Gutschenritter
Wood Bros Realty
-
Jason Slama

Buyer's Agent in 2020
Jason Slama
Nebraska Realty
(402) 440-9031
37 Total Sales
Map
Source: Great Plains Regional MLS
MLS Number: 22002078
APN: 17-33-417-015-000
- 6630 Flint Ridge Rd
- 6731 Flint Ridge Rd
- 2115 Heritage Pines Ct
- 6810 South St
- 6850 South St
- 1825 Morningside Dr
- 6919 Old Post Place
- 2141 S 60th St
- 7101 South St Unit 4
- 2505 S 70th St
- 7006 Shamrock Rd
- 5939 Franklin St
- 5961 Sumner St
- 2919 Park Place Dr
- 1521 Kingston Rd
- 2923 Park Place Dr
- 7311 Old Post Rd Unit 21
- 7300 South St Unit 2
- 7230 N Hampton Rd
- 2301 Devonshire Dr
- 6609 Flint Ridge Rd
- 6611 Flint Ridge Rd
- 6603 Flint Ridge Rd
- 6617 Flint Ridge Rd
- 6721 Flint
- 6601 Flint Ridge Rd
- 6625 Flint Ridge Rd
- 6600 Flint Ridge Rd
- 2220 S 66th St
- 0 Flint Ridge Place
- 6610 Flint Ridge Rd
- 6545 Flint Ridge Place
- 6545 Flint Ridge - Model
- 6540 Flint Ridge
- 2210 S 66th St
- 6530 Flint Ridge
- 6633 Flint Ridge Rd
- 6540 Flint Ridge Place
- 6641 Flint Ridge Rd
- 6535 Flint Ridge Place
