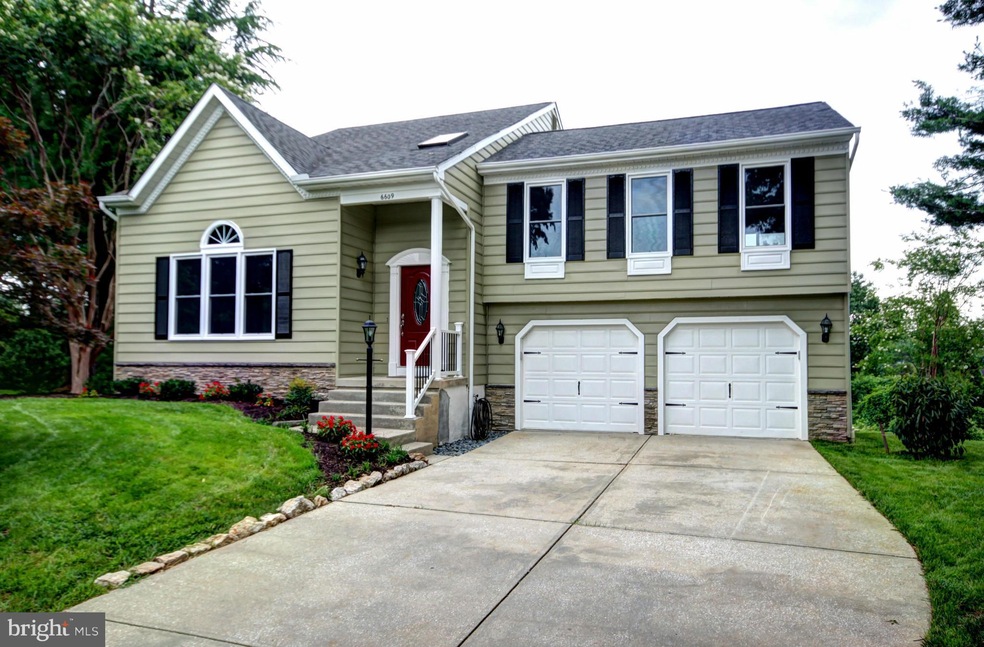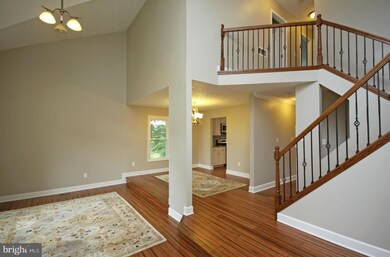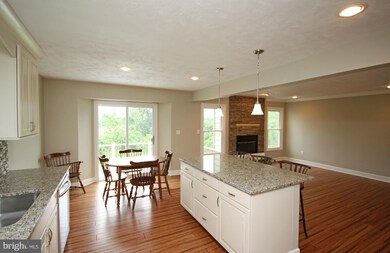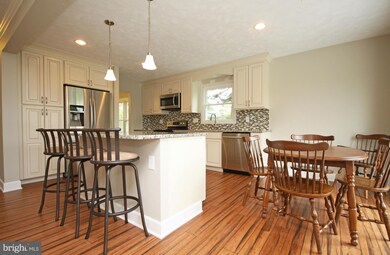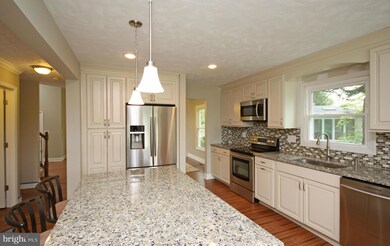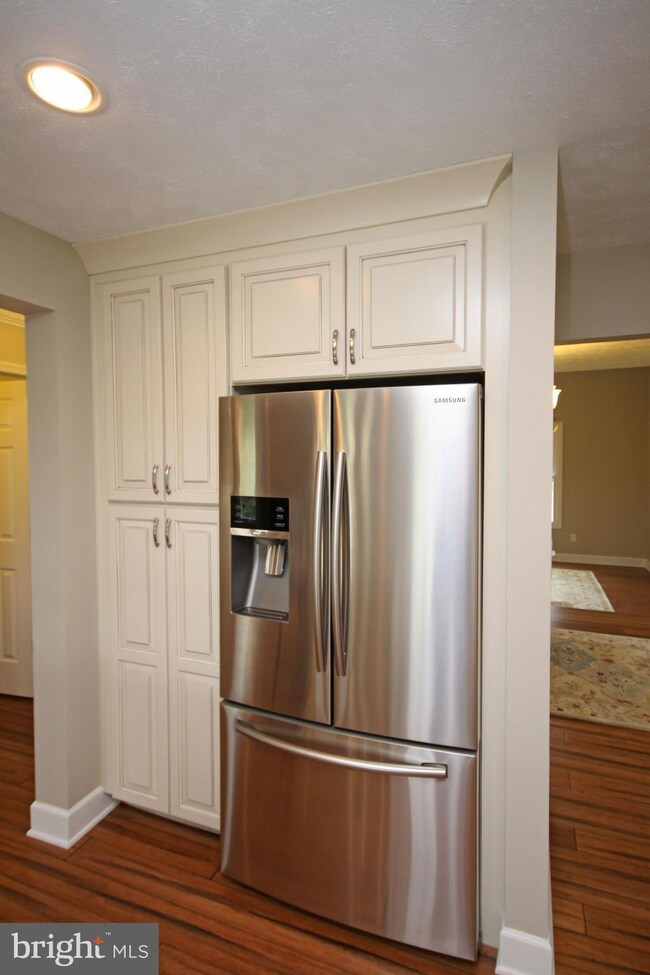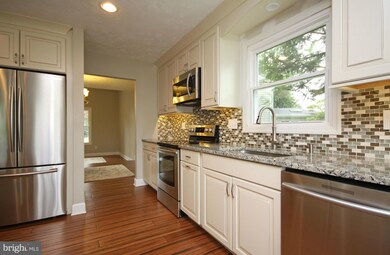
6609 June Apple Ct Columbia, MD 21045
Long Reach NeighborhoodHighlights
- Eat-In Gourmet Kitchen
- Open Floorplan
- Wood Flooring
- Oakland Mills High School Rated A-
- Colonial Architecture
- 2-minute walk to Sewells Orchard Park
About This Home
As of August 2015Completely re-done GORGEOUS home on a Cul-De-Sac! Beautiful hardwood floors, kitchen w/ granite & state of the art appliances, family room with fireplace, slider to read deck. Large master on it's own floor w/ balcony. Relax outside in the professional landscaped yard. You do not want to miss this one. Just minutes from downtown Columbia . Close to 32,I-95, Ft. Meade/NSA/ 20 mins from Baltimore
Last Agent to Sell the Property
Keller Williams Realty Centre License #323674 Listed on: 06/27/2015

Home Details
Home Type
- Single Family
Est. Annual Taxes
- $6,563
Year Built
- Built in 1986
Lot Details
- 0.34 Acre Lot
- Property is in very good condition
- Property is zoned RSC
HOA Fees
- $17 Monthly HOA Fees
Parking
- 2 Car Attached Garage
- Free Parking
- Front Facing Garage
- Garage Door Opener
- Unassigned Parking
Home Design
- Colonial Architecture
- Vinyl Siding
Interior Spaces
- Property has 3 Levels
- Open Floorplan
- Ceiling Fan
- Fireplace With Glass Doors
- Entrance Foyer
- Family Room
- Living Room
- Dining Room
- Game Room
- Wood Flooring
- Laundry Room
Kitchen
- Eat-In Gourmet Kitchen
- Electric Oven or Range
- Dishwasher
- Disposal
Bedrooms and Bathrooms
- 4 Bedrooms
- En-Suite Primary Bedroom
- En-Suite Bathroom
- 4 Bathrooms
Finished Basement
- Heated Basement
- Walk-Out Basement
- Basement Fills Entire Space Under The House
- Rear Basement Entry
Schools
- Talbott Springs Elementary School
- Oakland Mills Middle School
- Oakland Mills High School
Utilities
- Forced Air Heating and Cooling System
- Heat Pump System
- Electric Water Heater
Community Details
- Sewells Orchard Subdivision
Listing and Financial Details
- Tax Lot 133
- Assessor Parcel Number 1406491073
- $213 Front Foot Fee per year
Ownership History
Purchase Details
Purchase Details
Home Financials for this Owner
Home Financials are based on the most recent Mortgage that was taken out on this home.Purchase Details
Home Financials for this Owner
Home Financials are based on the most recent Mortgage that was taken out on this home.Purchase Details
Purchase Details
Home Financials for this Owner
Home Financials are based on the most recent Mortgage that was taken out on this home.Purchase Details
Home Financials for this Owner
Home Financials are based on the most recent Mortgage that was taken out on this home.Similar Homes in Columbia, MD
Home Values in the Area
Average Home Value in this Area
Purchase History
| Date | Type | Sale Price | Title Company |
|---|---|---|---|
| Warranty Deed | -- | None Listed On Document | |
| Deed | $490,000 | Attorney | |
| Deed | $309,900 | First American Title Ins Co | |
| Deed | $212,000 | -- | |
| Deed | $144,700 | -- | |
| Deed | $72,000 | -- |
Mortgage History
| Date | Status | Loan Amount | Loan Type |
|---|---|---|---|
| Previous Owner | $332,000 | New Conventional | |
| Previous Owner | $382,200 | New Conventional | |
| Previous Owner | $330,000 | Future Advance Clause Open End Mortgage | |
| Previous Owner | $10,000 | No Value Available | |
| Previous Owner | $220,000 | No Value Available | |
| Closed | -- | No Value Available |
Property History
| Date | Event | Price | Change | Sq Ft Price |
|---|---|---|---|---|
| 08/31/2015 08/31/15 | Sold | $490,000 | +2.3% | $226 / Sq Ft |
| 07/31/2015 07/31/15 | Pending | -- | -- | -- |
| 07/16/2015 07/16/15 | Price Changed | $479,000 | -4.2% | $221 / Sq Ft |
| 06/27/2015 06/27/15 | For Sale | $499,999 | +61.3% | $231 / Sq Ft |
| 12/19/2014 12/19/14 | Sold | $309,900 | -15.1% | $143 / Sq Ft |
| 09/03/2014 09/03/14 | Pending | -- | -- | -- |
| 08/13/2014 08/13/14 | Price Changed | $364,900 | -2.7% | $169 / Sq Ft |
| 08/07/2014 08/07/14 | For Sale | $375,000 | -- | $173 / Sq Ft |
Tax History Compared to Growth
Tax History
| Year | Tax Paid | Tax Assessment Tax Assessment Total Assessment is a certain percentage of the fair market value that is determined by local assessors to be the total taxable value of land and additions on the property. | Land | Improvement |
|---|---|---|---|---|
| 2025 | $7,752 | $564,200 | $271,800 | $292,400 |
| 2024 | $7,752 | $524,967 | $0 | $0 |
| 2023 | $7,224 | $485,733 | $0 | $0 |
| 2022 | $6,831 | $446,500 | $196,800 | $249,700 |
| 2021 | $6,831 | $446,500 | $196,800 | $249,700 |
| 2020 | $6,831 | $446,500 | $196,800 | $249,700 |
| 2019 | $7,043 | $461,300 | $153,800 | $307,500 |
| 2018 | $6,690 | $461,300 | $153,800 | $307,500 |
| 2017 | $6,667 | $461,300 | $0 | $0 |
| 2016 | -- | $483,300 | $0 | $0 |
| 2015 | -- | $463,267 | $0 | $0 |
| 2014 | -- | $443,233 | $0 | $0 |
Agents Affiliated with this Home
-
Jay Fischetti

Seller's Agent in 2015
Jay Fischetti
Keller Williams Realty Centre
(301) 674-2929
6 in this area
334 Total Sales
-
Alison Gorthy

Buyer's Agent in 2015
Alison Gorthy
Weichert Corporate
(301) 379-7211
Map
Source: Bright MLS
MLS Number: 1000854119
APN: 06-491073
- 6601 June Apple Ct
- 6341 Loring Dr
- 6149 Gate Sill
- 6321 Early Red Ct
- 9111 Brunners Run Ct
- 6589 Robin Song
- 6404 Autumn Gold Ct
- 6009 Majors Ln Unit 8
- 6095 Majors Ln Unit 2
- 6079 Majors Ln
- 5903 Tamar Dr
- 6267 Blue Dart Place
- 6016 Helen Dorsey Way
- 9105 Helaine Hamlet Way
- 6927 Garland Ln
- 5901 Millrace Ct
- 5941 Millrace Ct Unit D303
- 9222 Bellfall Ct
- 6868 Many Days
- 6867 Happyheart Ln
