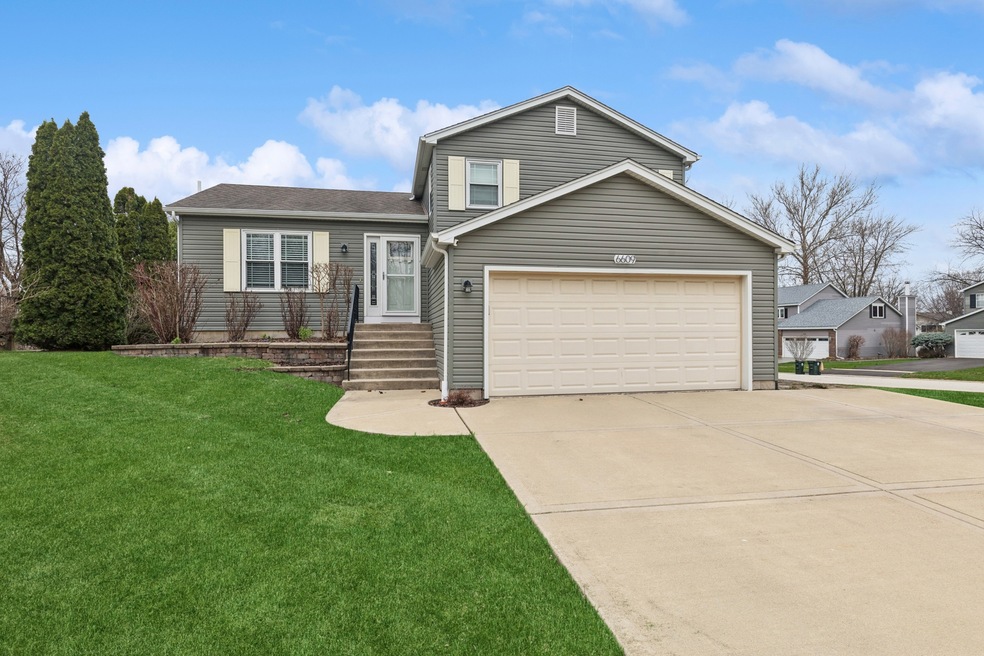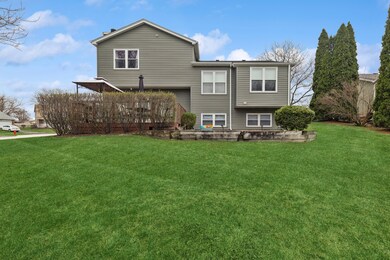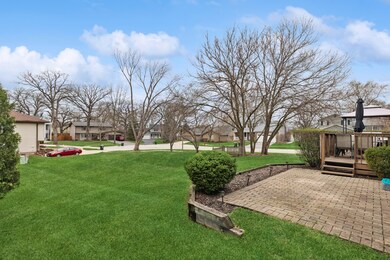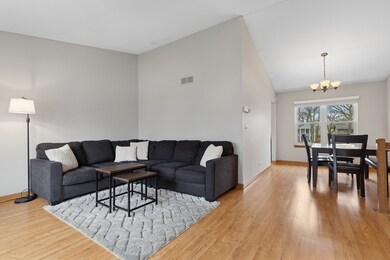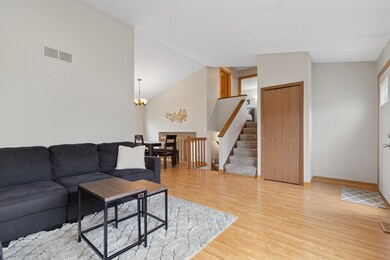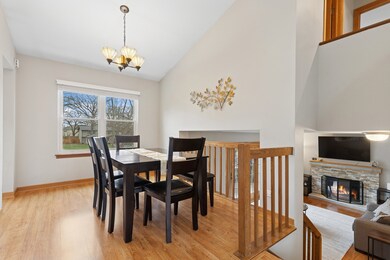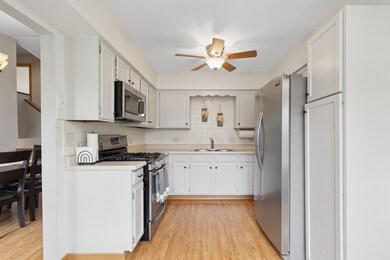
6609 Oak Tree Trail Woodridge, IL 60517
Summerhill Park NeighborhoodHighlights
- Landscaped Professionally
- Deck
- Recreation Room
- Thomas Jefferson Junior High School Rated A-
- Property is near a park
- L-Shaped Dining Room
About This Home
As of May 2025This charming home offers an incredible combination of space, style, and location. Situated on an expansive lot this 3-bedroom, 2-bathroom home is perfect for those who appreciate both comfort and convenience. Step inside to find beautiful solid wood Craftsman-style doors, fresh flooring in the bedrooms, and plush carpeting that's just a few years old. The kitchen is absolutely delightful, featuring beautiful grey cabinets and stainless steel appliances paint. A large window overlooks the stunning backyard, adding warmth and natural light to the space.The cozy family room boasts a striking stone fireplace, while the lower-level foyer offers custom-built lockers and a bench-perfect for staying organized. The rare sub-basement is a standout feature, complete with daylight windows and ample space, making it an ideal spot for storage, recreation, or a home gym. Outside, the home continues to impress with an extra-wide concrete driveway, newer windows and siding, and a fantastic location close to everything in Downers Grove North High School District! Whether you're entertaining guests or simply enjoying the neighborhood, this home truly has it all! New Furnace (2022). New AC (2022). New Humidifier (2022.) New Microwave (2022). New Garbage Disposal (2023). Repainted majority of home (2020). New Carpet on Stairs (2020). New upstairs shower and sink faucets (2022). New Roof & Siding (2017).
Home Details
Home Type
- Single Family
Est. Annual Taxes
- $8,535
Year Built
- Built in 1985
Lot Details
- Lot Dimensions are 172x60x94x145
- Property has an invisible fence for dogs
- Landscaped Professionally
- Paved or Partially Paved Lot
Parking
- 2 Car Garage
- Driveway
- Parking Included in Price
Home Design
- Split Level with Sub
- Tri-Level Property
- Asphalt Roof
- Concrete Perimeter Foundation
Interior Spaces
- 2,023 Sq Ft Home
- Wood Burning Fireplace
- Entrance Foyer
- Family Room with Fireplace
- Living Room
- L-Shaped Dining Room
- Recreation Room
- Unfinished Attic
Kitchen
- Range<<rangeHoodToken>>
- <<microwave>>
- Dishwasher
- Disposal
Flooring
- Carpet
- Laminate
Bedrooms and Bathrooms
- 3 Bedrooms
- 3 Potential Bedrooms
- 2 Full Bathrooms
- Dual Sinks
Laundry
- Laundry Room
- Dryer
- Washer
Schools
- Goodrich Elementary School
- Thomas Jefferson Junior High Sch
- North High School
Utilities
- Forced Air Heating and Cooling System
- Heating System Uses Natural Gas
- Lake Michigan Water
Additional Features
- Deck
- Property is near a park
Community Details
- High Trails Subdivision, Split Level With Sub Basement Floorplan
Listing and Financial Details
- Homeowner Tax Exemptions
Ownership History
Purchase Details
Home Financials for this Owner
Home Financials are based on the most recent Mortgage that was taken out on this home.Purchase Details
Home Financials for this Owner
Home Financials are based on the most recent Mortgage that was taken out on this home.Purchase Details
Home Financials for this Owner
Home Financials are based on the most recent Mortgage that was taken out on this home.Purchase Details
Home Financials for this Owner
Home Financials are based on the most recent Mortgage that was taken out on this home.Purchase Details
Home Financials for this Owner
Home Financials are based on the most recent Mortgage that was taken out on this home.Similar Homes in Woodridge, IL
Home Values in the Area
Average Home Value in this Area
Purchase History
| Date | Type | Sale Price | Title Company |
|---|---|---|---|
| Warranty Deed | $495,000 | Chicago Title | |
| Warranty Deed | $312,500 | Old Republic Title | |
| Interfamily Deed Transfer | -- | None Available | |
| Warranty Deed | $296,000 | Atg | |
| Warranty Deed | $165,500 | Attorneys Title Guaranty Fun |
Mortgage History
| Date | Status | Loan Amount | Loan Type |
|---|---|---|---|
| Open | $470,250 | New Conventional | |
| Previous Owner | $296,875 | New Conventional | |
| Previous Owner | $174,000 | New Conventional | |
| Previous Owner | $258,754 | New Conventional | |
| Previous Owner | $266,400 | Purchase Money Mortgage | |
| Previous Owner | $224,000 | Unknown | |
| Previous Owner | $30,000 | Unknown | |
| Previous Owner | $158,000 | Unknown | |
| Previous Owner | $148,700 | No Value Available |
Property History
| Date | Event | Price | Change | Sq Ft Price |
|---|---|---|---|---|
| 05/30/2025 05/30/25 | Sold | $495,000 | 0.0% | $245 / Sq Ft |
| 04/06/2025 04/06/25 | Pending | -- | -- | -- |
| 04/03/2025 04/03/25 | For Sale | $495,000 | +58.4% | $245 / Sq Ft |
| 09/04/2020 09/04/20 | Sold | $312,500 | -1.6% | $154 / Sq Ft |
| 07/20/2020 07/20/20 | Pending | -- | -- | -- |
| 07/17/2020 07/17/20 | For Sale | $317,500 | -- | $157 / Sq Ft |
Tax History Compared to Growth
Tax History
| Year | Tax Paid | Tax Assessment Tax Assessment Total Assessment is a certain percentage of the fair market value that is determined by local assessors to be the total taxable value of land and additions on the property. | Land | Improvement |
|---|---|---|---|---|
| 2023 | $8,535 | $107,440 | $49,380 | $58,060 |
| 2022 | $7,892 | $97,670 | $44,890 | $52,780 |
| 2021 | $7,525 | $93,970 | $43,190 | $50,780 |
| 2020 | $7,413 | $92,280 | $42,410 | $49,870 |
| 2019 | $7,183 | $88,290 | $40,580 | $47,710 |
| 2018 | $7,955 | $93,920 | $43,170 | $50,750 |
| 2017 | $7,738 | $90,750 | $41,710 | $49,040 |
| 2016 | $7,600 | $87,470 | $40,200 | $47,270 |
| 2015 | $7,480 | $82,370 | $37,860 | $44,510 |
| 2014 | $7,412 | $79,410 | $36,500 | $42,910 |
| 2013 | $7,298 | $79,600 | $36,590 | $43,010 |
Agents Affiliated with this Home
-
Amy Dion

Seller's Agent in 2025
Amy Dion
Compass
(847) 702-2143
1 in this area
63 Total Sales
-
Laura Bougadis

Buyer's Agent in 2025
Laura Bougadis
john greene Realtor
(630) 778-6642
1 in this area
50 Total Sales
-
Cynthia Windeler

Seller's Agent in 2020
Cynthia Windeler
Keller Williams Premiere Properties
(630) 776-4020
1 in this area
163 Total Sales
-
Michelle Scholl

Buyer's Agent in 2020
Michelle Scholl
Baird Warner
(630) 207-2116
2 in this area
75 Total Sales
Map
Source: Midwest Real Estate Data (MRED)
MLS Number: 12326131
APN: 08-23-106-044
- 6624 Oak Tree Trail
- 6406 Marshall Dr
- 6420 Double Eagle Dr Unit 314
- 6420 Double Eagle Dr Unit 510
- 6420 Double Eagle Dr Unit E35
- 6420 Double Eagle Dr Unit 512
- 6308 Main St
- 3546 Kemper Dr
- 6401 Double Eagle Dr
- 6208 Meyer Rd
- 3030 Roberts Dr Unit 4
- 6285 Sandbelt Dr Unit 34002
- 6248 Sandbelt Dr Unit 20002
- 6255 Sandbelt Dr Unit 36003
- 6283 Sandbelt Dr Unit 34001
- 6289 Sandbelt Dr Unit 34004
- 3026 Roberts Dr Unit 4
- 6805 Roberts Dr
- 1109 Longwood Dr
- 6425 Bobby Jones Ln
