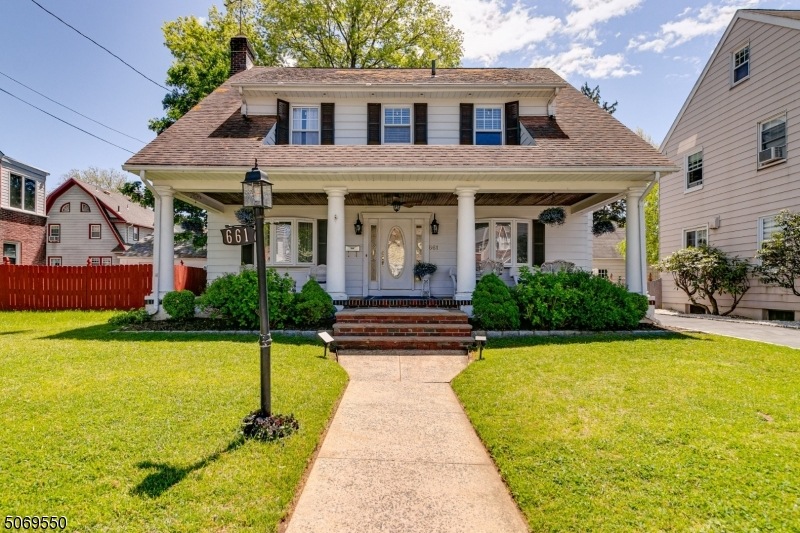
$515,000
- 3 Beds
- 3 Baths
- 1,458 Sq Ft
- 292 Morton Ave
- Rahway, NJ
Welcome to this charming 3-bedroom, 1.5-bath home in the heart of Rahway! The first floor features a bright living room with hardwood floors, a formal dining room, and a den that can be used as a home office, playroom, or flexible space to fit your needs. While the kitchen is original, it's clean and functional, with plenty of potential for your personal touch. Upstairs you'll find three
Felix Santana J.J. ELEK REALTY CO.
