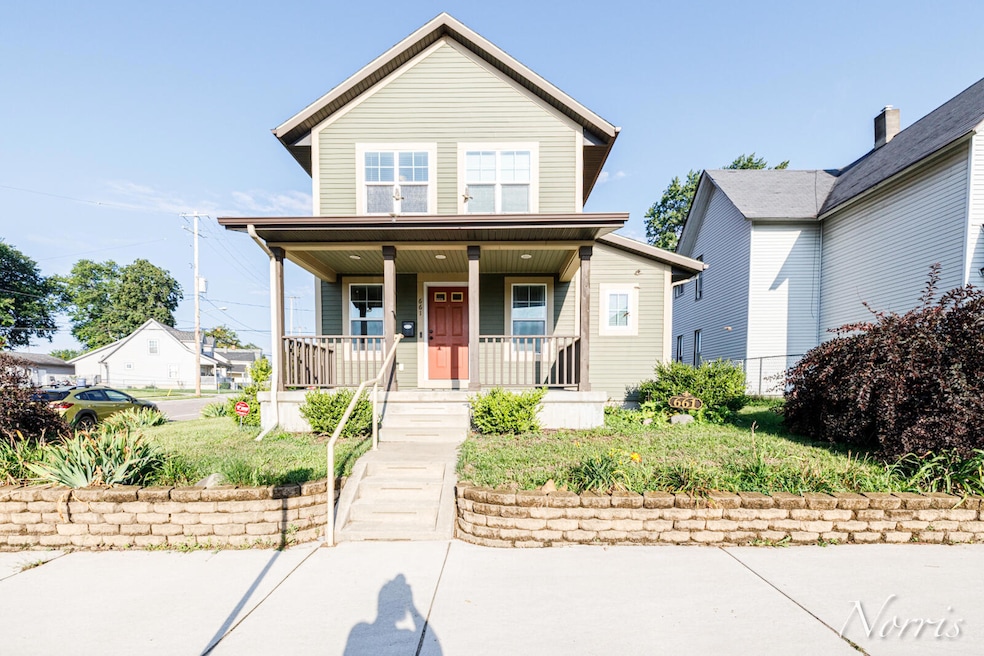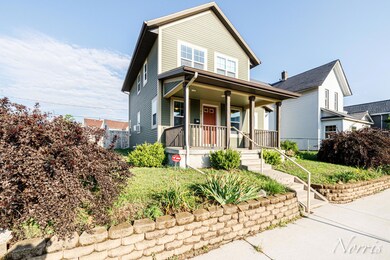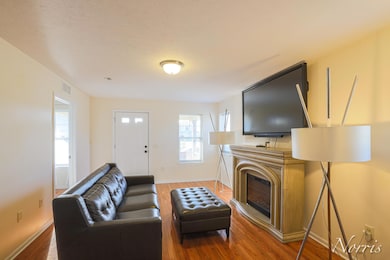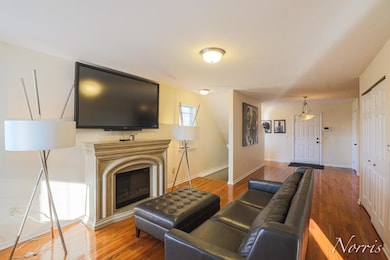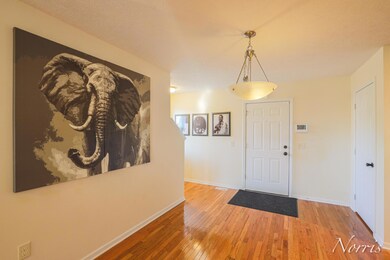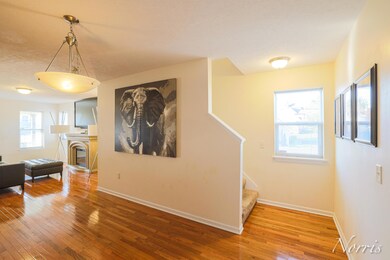
661 Cesar e Chavez Ave SW Grand Rapids, MI 49503
Roosevelt Park NeighborhoodEstimated Value: $251,000 - $285,000
Highlights
- Traditional Architecture
- Porch
- Home Security System
- Corner Lot: Yes
- Eat-In Kitchen
- Snack Bar or Counter
About This Home
As of April 2024Welcome to 661 Cesar Chavez! This 4 bed 2 bath home has been updated and is ready for you to make it your own! The open concept floorplan and huge yard are great for entertaining! The full basement is a blank canvas that you can finish however you would like. Real hardwood floors run throughout the main floor giving the home a warm and cozy feel! Location, you say? This house is close to everything and in walking distance to almost whatever you may need or want! There are way too many positives to point out so come and see it for yourself and make this house your next home!
Last Agent to Sell the Property
616 Realty LLC License #6501417321 Listed on: 04/12/2024

Home Details
Home Type
- Single Family
Est. Annual Taxes
- $1,366
Year Built
- Built in 2013
Lot Details
- 5,750 Sq Ft Lot
- Lot Dimensions are 50x115
- Corner Lot: Yes
- Garden
- Back Yard Fenced
Home Design
- Traditional Architecture
- Shingle Roof
- Vinyl Siding
Interior Spaces
- 1,412 Sq Ft Home
- 2-Story Property
- Ceiling Fan
- Window Screens
- Home Security System
- Laundry on main level
Kitchen
- Eat-In Kitchen
- Oven
- Range
- Snack Bar or Counter
Bedrooms and Bathrooms
- 4 Bedrooms | 1 Main Level Bedroom
- 2 Full Bathrooms
Basement
- Basement Fills Entire Space Under The House
- Laundry in Basement
Outdoor Features
- Porch
Utilities
- Forced Air Heating System
- Heating System Uses Natural Gas
Ownership History
Purchase Details
Home Financials for this Owner
Home Financials are based on the most recent Mortgage that was taken out on this home.Purchase Details
Home Financials for this Owner
Home Financials are based on the most recent Mortgage that was taken out on this home.Purchase Details
Purchase Details
Purchase Details
Purchase Details
Purchase Details
Purchase Details
Similar Homes in Grand Rapids, MI
Home Values in the Area
Average Home Value in this Area
Purchase History
| Date | Buyer | Sale Price | Title Company |
|---|---|---|---|
| Janecke Tanner | $272,500 | Chicago Title | |
| Joseph Linda | $75,000 | None Available | |
| Habitat For Humanity Of Kent County Inc | $4,931 | None Available | |
| Koonce Yvonne Marie | $4,000 | -- | |
| -- | -- | -- | |
| Joseph Linda | $5,000 | -- | |
| Joseph Linda | -- | -- | |
| -- | $10,000 | -- |
Mortgage History
| Date | Status | Borrower | Loan Amount |
|---|---|---|---|
| Open | Janecke Tanner | $251,750 | |
| Previous Owner | Joseph Linda M | $25,000 | |
| Previous Owner | Joseph Linda | $80,000 | |
| Previous Owner | Joseph Linda | $80,000 | |
| Previous Owner | Joseph Linda | $12,000 | |
| Previous Owner | Joseph Linda | $64,346 |
Property History
| Date | Event | Price | Change | Sq Ft Price |
|---|---|---|---|---|
| 04/30/2024 04/30/24 | Sold | $272,500 | +1.7% | $193 / Sq Ft |
| 04/16/2024 04/16/24 | Pending | -- | -- | -- |
| 04/12/2024 04/12/24 | For Sale | $268,000 | -- | $190 / Sq Ft |
Tax History Compared to Growth
Tax History
| Year | Tax Paid | Tax Assessment Tax Assessment Total Assessment is a certain percentage of the fair market value that is determined by local assessors to be the total taxable value of land and additions on the property. | Land | Improvement |
|---|---|---|---|---|
| 2024 | $1,342 | $111,400 | $0 | $0 |
| 2023 | $1,362 | $99,100 | $0 | $0 |
| 2022 | $1,293 | $93,500 | $0 | $0 |
| 2021 | $1,264 | $83,400 | $0 | $0 |
| 2020 | $1,208 | $78,000 | $0 | $0 |
| 2019 | $1,222 | $52,800 | $0 | $0 |
| 2018 | $1,222 | $42,000 | $0 | $0 |
| 2017 | $1,190 | $34,500 | $0 | $0 |
| 2016 | $1,204 | $34,000 | $0 | $0 |
| 2015 | $1,120 | $34,000 | $0 | $0 |
| 2013 | -- | $5,000 | $0 | $0 |
Agents Affiliated with this Home
-
William Norris
W
Seller's Agent in 2024
William Norris
616 Realty LLC
(616) 446-4031
1 in this area
74 Total Sales
-
Stephanie Langeland
S
Seller Co-Listing Agent in 2024
Stephanie Langeland
616 Realty LLC
(616) 520-3987
1 in this area
124 Total Sales
-
Michelle Brown

Buyer's Agent in 2024
Michelle Brown
Ascent Real Estate Group
(616) 202-8872
1 in this area
78 Total Sales
Map
Source: Southwestern Michigan Association of REALTORS®
MLS Number: 24017293
APN: 41-13-36-180-030
- 611 New Ave SW
- 412 Breens Ct SW
- 605 New Ave SW
- 1025 Cesar e Chavez Ave SW
- 1007 Ionia Ave SW
- 808 Woolsey Dr SW
- 47 Putnam St SW
- 201 Heritage Commons St SE
- 144 Oakes St SW Unit 1905
- 144 Oakes St SW Unit 2004
- 144 Oakes St SW Unit 1901
- 144 Oakes St SW Unit 1906
- 371 Hogadone Ave SW
- 152 National Ave SW
- 930 Jefferson Ave SE
- 628 Cass Ave SE
- 621 Olympia St SW
- 545 Lafayette Ave SE
- 257 Heritage Commons St SE
- 811 Park St SW
- 661 Cesar e Chavez Ave SW
- 655 Grandville Ave SW
- 651 Cesar e Chavez Ave SW
- 662 Grandville Ave SW
- 645 Cesar e Chavez Ave SW
- 415 Rumsey St SW
- 705 Grandville Ave SW
- 656 Grandville Ave SW
- 422 Rumsey St SW
- 421 Rumsey St SW
- 648 Grandville Ave SW
- 713 Grandville Ave SW
- 639 Grandville Ave SW
- 426 Rumsey St SW
- 416 Graham St SW
- 717 Cesar e Chavez Ave SW
- 427 Rumsey St SW
- 432 Rumsey St SW
- 432 Graham St SW
- 438 Graham St SW
