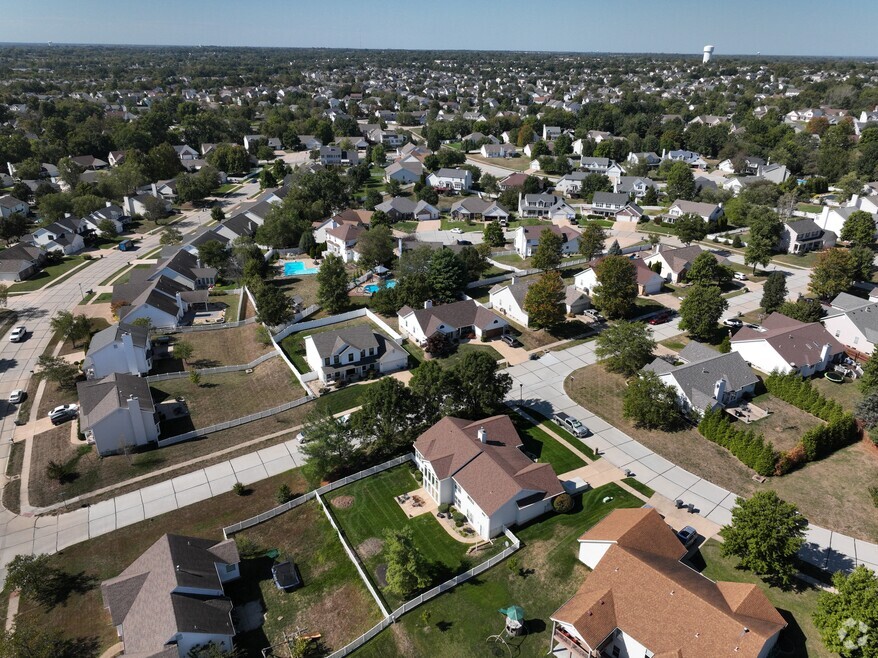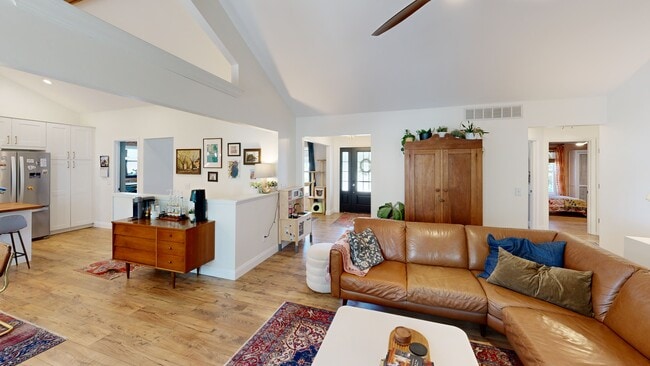
661 Clifton Hill Dr Saint Peters, MO 63376
Estimated payment $2,874/month
Highlights
- Hot Property
- Deck
- Ranch Style House
- Progress South Elementary School Rated A
- Vaulted Ceiling
- Partially Wooded Lot
About This Home
Welcome to this spacious and stylish 3-bedroom, 3-full-bath ranch home in the sought-after Avondale Heights subdivision of St. Peters! Step inside to find an open, airy floor plan featuring a fully updated kitchen with vaulted ceilings, sleek newer cabinets, modern countertops, and contemporary flooring throughout. The kitchen flows seamlessly into the living room, creating the perfect space for entertaining or everyday comfort.
All bathrooms have been tastefully updated, and the newer flooring throughout the main level adds a fresh, cohesive feel. The finished lower level offers two additional rooms and rec room—ideal for an office, guest space, or playroom—plus a full bathroom and abundant storage.
Step outside to enjoy the expansive fenced backyard, complete with a massive patio and a newer Trex deck—perfect for hosting summer BBQs or relaxing evenings under the stars. This home truly has it all: space, updates, and a fantastic location close to parks, schools, shopping, and more.
Finished lower level with 2 additional sleeping areas, a full bath and large rec room.
Don’t miss your chance to own this move-in-ready gem!
Home Details
Home Type
- Single Family
Est. Annual Taxes
- $4,147
Year Built
- Built in 1998
Lot Details
- 10,019 Sq Ft Lot
- Lot Dimensions are 80x125
- Fenced
- Level Lot
- Partially Wooded Lot
- Private Yard
- Back Yard
HOA Fees
- $8 Monthly HOA Fees
Parking
- 2 Car Attached Garage
Home Design
- Ranch Style House
- Brick Veneer
- Architectural Shingle Roof
- Vinyl Siding
Interior Spaces
- Vaulted Ceiling
- 1 Fireplace
- Laundry on main level
Bedrooms and Bathrooms
- 3 Bedrooms
Partially Finished Basement
- Sump Pump
- Bedroom in Basement
- Finished Basement Bathroom
Outdoor Features
- Deck
- Covered Patio or Porch
Schools
- Progress South Elem. Elementary School
- Ft. Zumwalt South Middle School
- Ft. Zumwalt South High School
Utilities
- Forced Air Heating and Cooling System
Community Details
- Association fees include ground maintenance
- Avondale Heights Association
Listing and Financial Details
- Home warranty included in the sale of the property
- Assessor Parcel Number 2-0069-7868-00-0356.0000000
Map
Home Values in the Area
Average Home Value in this Area
Tax History
| Year | Tax Paid | Tax Assessment Tax Assessment Total Assessment is a certain percentage of the fair market value that is determined by local assessors to be the total taxable value of land and additions on the property. | Land | Improvement |
|---|---|---|---|---|
| 2025 | $4,147 | $68,163 | -- | -- |
| 2023 | $4,071 | $61,538 | $0 | $0 |
| 2022 | $3,808 | $53,554 | $0 | $0 |
| 2021 | $3,811 | $53,554 | $0 | $0 |
| 2020 | $3,658 | $49,781 | $0 | $0 |
| 2019 | $3,666 | $49,781 | $0 | $0 |
| 2018 | $3,319 | $43,000 | $0 | $0 |
| 2017 | $3,278 | $43,000 | $0 | $0 |
| 2016 | $2,950 | $38,545 | $0 | $0 |
| 2015 | $2,743 | $38,545 | $0 | $0 |
| 2014 | $2,662 | $36,777 | $0 | $0 |
Property History
| Date | Event | Price | List to Sale | Price per Sq Ft | Prior Sale |
|---|---|---|---|---|---|
| 10/15/2025 10/15/25 | Price Changed | $480,500 | -1.0% | $172 / Sq Ft | |
| 09/19/2025 09/19/25 | For Sale | $485,500 | +145.2% | $174 / Sq Ft | |
| 08/14/2019 08/14/19 | Sold | -- | -- | -- | View Prior Sale |
| 06/28/2019 06/28/19 | Pending | -- | -- | -- | |
| 06/19/2019 06/19/19 | For Sale | $198,000 | -- | $117 / Sq Ft |
Purchase History
| Date | Type | Sale Price | Title Company |
|---|---|---|---|
| Special Warranty Deed | -- | Title Partners Agency Llc | |
| Special Warranty Deed | -- | Servicelink | |
| Interfamily Deed Transfer | -- | None Available | |
| Interfamily Deed Transfer | -- | Pulaski Title Company | |
| Interfamily Deed Transfer | -- | None Available | |
| Warranty Deed | -- | -- |
Mortgage History
| Date | Status | Loan Amount | Loan Type |
|---|---|---|---|
| Open | $213,750 | New Conventional | |
| Previous Owner | $208,000 | New Conventional | |
| Previous Owner | $137,500 | No Value Available |
About the Listing Agent

Buying or selling a home is one of the most important transactions in the lives of many people. Because of that, it is important that you work with someone you trust and feel is a market expert with integrity. People trust me with their most-valuable asset. It's a responsibility I take VERY seriously. I know that your success is my success.
I offer local expertise in a home market tailored to meet your needs. As a local professional, I know the neighborhoods, schools, market conditions,
Candace's Other Listings
Source: MARIS MLS
MLS Number: MIS25056631
APN: 2-0069-7868-00-0356.0000000
- 421 Jacobs Place Dr
- 212 Jacobs Way
- 225 Jacobs Way
- 691 Logan Valley Dr
- 201 Dardenne Farms Dr
- 60 Loganberry Ct
- 6355 Sprucefield Dr
- 1 Pauley Cir
- 213 Black Oak Dr
- 1228 Cold Spring Dr
- 120 Glenallen Dr
- 1218 Cold Spring Dr
- 817 Brimley Dr
- 7 Park City Ct
- 1017 Windsor Crest Ct
- 1700 Birdie Hills Rd
- 32 Gulf Shores Dr
- 161 Christina Marie Dr
- 1313 Commons Cir
- 1412 Colonial Dr
- 6436 Long Timber Dr
- 7 Park City Ct
- 1 Prairie Pointe Dr
- 180 Pheasant Point Blvd
- 2117 Brassel Ct
- 1601 Cottleville Pkwy
- 360 Beckley Place
- 114 Green Forest Estates Dr
- 117 Weatherby Landing Dr
- 1101 Mid Rivers Place Dr
- 75 Fulton St
- 124 Biscayne Bay Place
- 120 Biscayne Bay Place
- 800 Aventura Way
- 1117 Morning Star Ln
- 825 Sanchos
- 3024 Capri Way Unit 3024
- 4 W Park Dr
- 7546 Cinnamon Teal Dr Unit 7546
- 4 Countryside Dr





