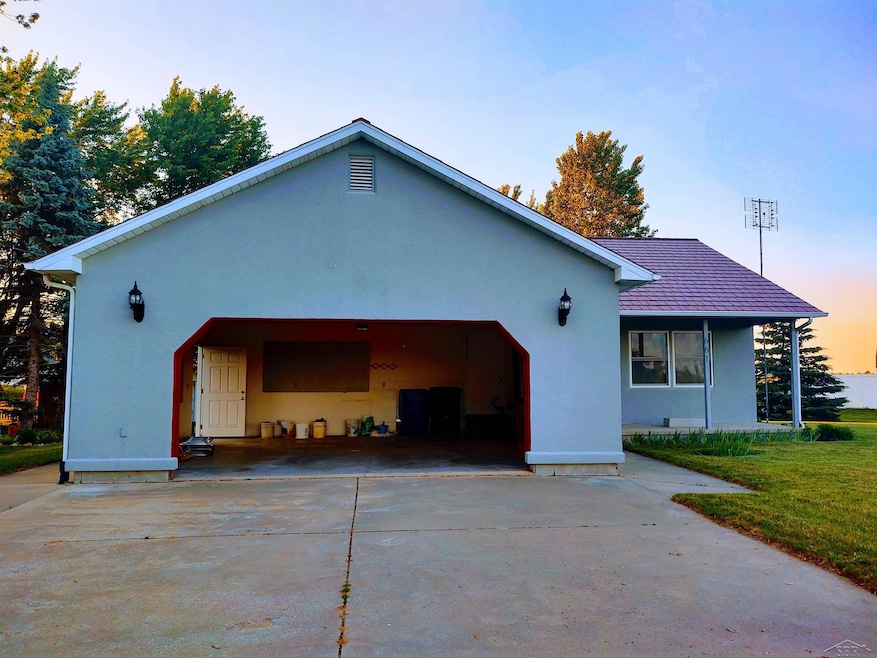661 E Beaver Rd Kawkawlin, MI 48631
Estimated payment $1,696/month
Highlights
- Ranch Style House
- Fenced Yard
- 2.5 Car Attached Garage
- Formal Dining Room
- Porch
- Bay Window
About This Home
"METICULOUS HOME" READY TO MOVE IN!!! 1 YEAR HOME WARRANTY HOME INSPECTION COMPLETED ON 9/2/2025 AND IS AVAILABLE UPON REQUEST-SERIOUS OFFERS ONLY! Located near the I-75 Exit. This home with it's very desirable open floor plan has been very well maintained and is clean inside/out, boasts all new windows as of January 2025, 2 new full size bathrooms (tub, toilet and vanity), newer metal roof, 3 bedroom, 2 full bath and a 2.5 car garage, a beautifully manicured yard and privacy fence. MAKE THIS YOUR HOME TODAY!!
Listing Agent
Berkshire Hathaway HomeServices License #SBR-6501458224 Listed on: 11/17/2025

Home Details
Home Type
- Single Family
Est. Annual Taxes
Year Built
- Built in 1993
Lot Details
- 0.55 Acre Lot
- Lot Dimensions are 100 x 200
- Rural Setting
- Fenced Yard
- Garden
Home Design
- Ranch Style House
- Stucco
Interior Spaces
- 1,232 Sq Ft Home
- Ceiling Fan
- Window Treatments
- Bay Window
- Entryway
- Living Room
- Formal Dining Room
- Basement
- Block Basement Construction
- Laundry on lower level
Kitchen
- Oven or Range
- Microwave
- Disposal
Flooring
- Carpet
- Linoleum
- Laminate
Bedrooms and Bathrooms
- 3 Bedrooms
- Bathroom on Main Level
- 2 Full Bathrooms
Parking
- 2.5 Car Attached Garage
- Heated Garage
- Lighted Parking
- Garage Door Opener
Utilities
- Forced Air Heating and Cooling System
- Humidifier
- Heating System Uses Natural Gas
- Gas Water Heater
- Septic Tank
Additional Features
- Air Cleaner
- Porch
Listing and Financial Details
- Assessor Parcel Number 080-029-300-005-03
Map
Tax History
| Year | Tax Paid | Tax Assessment Tax Assessment Total Assessment is a certain percentage of the fair market value that is determined by local assessors to be the total taxable value of land and additions on the property. | Land | Improvement |
|---|---|---|---|---|
| 2025 | $2,459 | $99,200 | $0 | $0 |
| 2024 | $1,300 | $88,400 | $0 | $0 |
| 2023 | $1,237 | $75,000 | $0 | $0 |
| 2022 | $1,976 | $65,800 | $0 | $0 |
| 2021 | $1,829 | $63,250 | $63,250 | $0 |
| 2020 | $1,786 | $61,650 | $61,650 | $0 |
| 2019 | $1,723 | $56,600 | $0 | $0 |
| 2018 | $1,677 | $53,650 | $0 | $0 |
| 2017 | $1,646 | $54,600 | $0 | $0 |
| 2016 | $1,652 | $49,700 | $0 | $49,700 |
| 2015 | -- | $48,000 | $0 | $48,000 |
| 2014 | -- | $52,200 | $0 | $52,200 |
Property History
| Date | Event | Price | List to Sale | Price per Sq Ft |
|---|---|---|---|---|
| 11/17/2025 11/17/25 | For Sale | $295,000 | -- | $239 / Sq Ft |
Purchase History
| Date | Type | Sale Price | Title Company |
|---|---|---|---|
| Warranty Deed | $125,900 | -- |
Source: Michigan Multiple Listing Service
MLS Number: 50194490
APN: 09-080-029-300-005-03
- 2439 Poplar Dr Unit 242
- 2406 Beech Dr
- 2433 Beech Dr Unit 204
- 2438 E Birch Dr Unit 97
- 2749 8 Mile Rd
- 2760 S Eight Mile Rd
- 439 Wheeler Rd
- 0 E River Rd
- 350 Chip Rd
- 2430 4 Mile Rd
- 0 S 8 Mile Unit 50196502
- 000 Jose Rd
- 2134 Mara Dr
- 2314 S Huron Rd
- 0 Fraser Rd Unit 50195526
- 2473 Old Kawkawlin Rd
- 780 S Mackinaw Rd
- 2131 Wetters Rd
- 1324 Townline 14 Rd
- 109 W Grove St
- 2438 E Birch Dr Unit 97
- 4949 Garfield Rd
- 419 River Rd
- 304 E Gary St
- 3799 State Street Rd
- 400 Gies St
- 110 Kirby St
- 509 W Jenny St
- 701 Litchfield St Unit 3
- 509 Litchfield St Unit 2
- 803 Joseph St
- 1404 Rumbaugh Ln
- 218 S Linn St
- 2752 W North Union Rd Unit 8
- 2752 W North Union Rd Unit 131
- 2798 W North Union Rd
- 2486 N Harbor Dr
- 1305 Washington Ave
- 1305 Washington Ave Unit 8
- 1305 Washington Ave Unit 6
Ask me questions while you tour the home.






